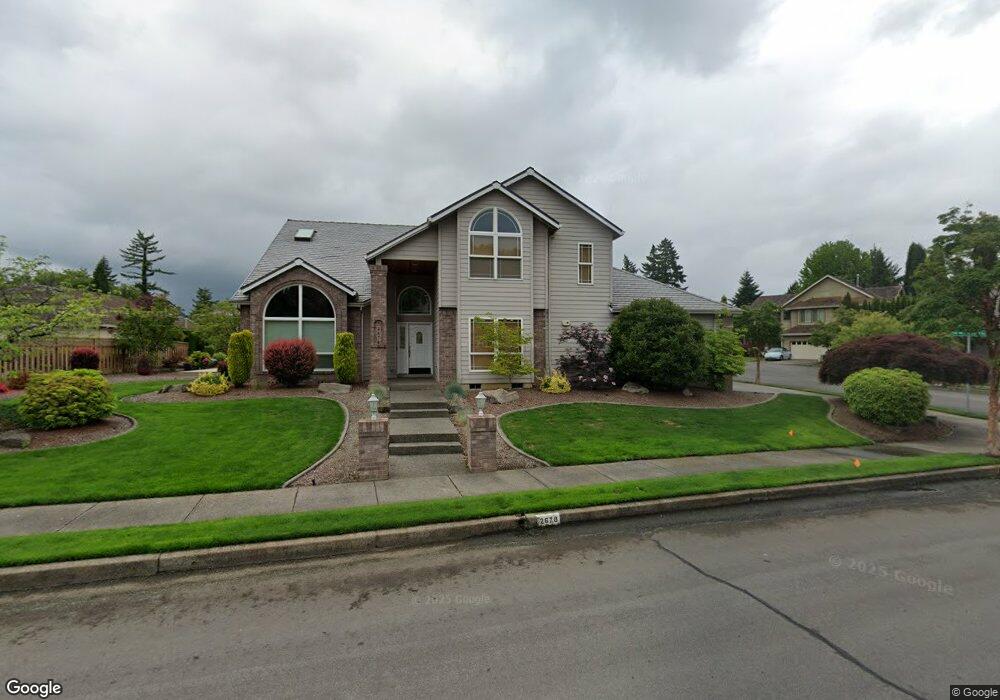2678 SE Myrtlewood Way Gresham, OR 97080
Gresham Butte NeighborhoodEstimated Value: $705,405 - $732,000
4
Beds
3
Baths
2,846
Sq Ft
$252/Sq Ft
Est. Value
About This Home
This home is located at 2678 SE Myrtlewood Way, Gresham, OR 97080 and is currently estimated at $716,101, approximately $251 per square foot. 2678 SE Myrtlewood Way is a home located in Multnomah County with nearby schools including East Gresham Elementary School, Dexter McCarty Middle School, and Gresham High School.
Ownership History
Date
Name
Owned For
Owner Type
Purchase Details
Closed on
Mar 13, 1998
Sold by
Wilgus Edward D
Bought by
Kirwan Randall P and Kirwan Athea R
Current Estimated Value
Home Financials for this Owner
Home Financials are based on the most recent Mortgage that was taken out on this home.
Original Mortgage
$290,700
Outstanding Balance
$51,553
Interest Rate
7.02%
Mortgage Type
Purchase Money Mortgage
Estimated Equity
$664,548
Purchase Details
Closed on
Jan 26, 1995
Sold by
Lone Oak Construction Inc
Bought by
Wilgus Edward D and Wilgus Kathleen M
Home Financials for this Owner
Home Financials are based on the most recent Mortgage that was taken out on this home.
Original Mortgage
$235,150
Interest Rate
6.95%
Mortgage Type
Purchase Money Mortgage
Create a Home Valuation Report for This Property
The Home Valuation Report is an in-depth analysis detailing your home's value as well as a comparison with similar homes in the area
Home Values in the Area
Average Home Value in this Area
Purchase History
| Date | Buyer | Sale Price | Title Company |
|---|---|---|---|
| Kirwan Randall P | $323,000 | Ticor Title Insurance | |
| Wilgus Edward D | $293,947 | Ticor Title Insurance |
Source: Public Records
Mortgage History
| Date | Status | Borrower | Loan Amount |
|---|---|---|---|
| Open | Kirwan Randall P | $290,700 | |
| Previous Owner | Wilgus Edward D | $235,150 |
Source: Public Records
Tax History Compared to Growth
Tax History
| Year | Tax Paid | Tax Assessment Tax Assessment Total Assessment is a certain percentage of the fair market value that is determined by local assessors to be the total taxable value of land and additions on the property. | Land | Improvement |
|---|---|---|---|---|
| 2025 | $9,914 | $487,190 | -- | -- |
| 2024 | $9,490 | $473,000 | -- | -- |
| 2023 | $9,490 | $459,230 | $0 | $0 |
| 2022 | $8,405 | $445,860 | $0 | $0 |
| 2021 | $8,193 | $432,880 | $0 | $0 |
| 2020 | $7,687 | $420,280 | $0 | $0 |
| 2019 | $7,507 | $408,040 | $0 | $0 |
| 2018 | $7,158 | $396,160 | $0 | $0 |
| 2017 | $6,867 | $384,630 | $0 | $0 |
| 2016 | $5,948 | $373,430 | $0 | $0 |
| 2015 | $5,593 | $352,060 | $0 | $0 |
| 2014 | $5,191 | $325,020 | $0 | $0 |
Source: Public Records
Map
Nearby Homes
- 2925 SE Cleveland Dr
- 2909 SE Liberty Place
- 2980 SE Cleveland Dr
- 2573 SE Morlan Way
- 864 SE 25th St
- 2237 SE Darling Ave
- 2074 SE Linden Place
- 599 SE 23rd Terrace
- 2440 SE Regner Rd
- 2170 SE 16th St
- 2240 SE 16th St
- 2293 SE 15th Alley
- 1267 SE Stapleton Loop
- 2696 SE 19th St
- 242 SE 29th St
- 234 SE 29th St
- 1510 SE Elliott Ave
- 1420 SE 11th St
- 1949 SE Palmquist Rd Unit 121
- 1949 SE Palmquist Rd Unit 51
- 1745 SE 27th Ct
- 1726 SE 26th Ct
- 1746 SE 26th Ct
- 2728 SE Myrtlewood Way
- 2729 SE Myrtlewood Way
- 1785 SE 27th Ct
- 2619 SE Myrtlewood Way
- 1756 SE 26th Ct
- 1794 SE 27th Ct
- 1764 SE 27th Ct
- 2798 SE
- 1723 SE 26th Ct
- 2798 SE Myrtlewood Way
- 1737 SE 26th Ct
- 2799 SE Myrtlewood Way
- 1696 SE 26th Dr
- 1763 SE 28th Ct
- 1776 SE 26th Ct
- 4373 SE 12th No Re-List
- 2809 SE Myrtlewood Way
