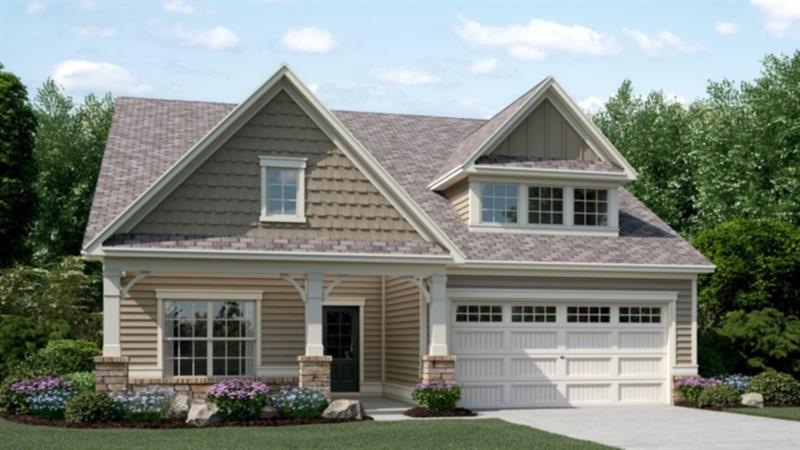
$420,000
- 4 Beds
- 2.5 Baths
- 2,494 Sq Ft
- 2101 Emerald Dr
- Loganville, GA
Discover this charming 4-bedroom, 2.5-bath home located in the desirable Emerald Cove community. 100% USDA FINANCING AVAILABLE. The spacious primary suite has been recently updated with new carpet, fresh paint, a beautifully remodeled bathroom, and a private balcony overlooking the serene, fenced backyard. Major updates include a newer roof, gutters, and TRANSFERABLE WARRENTED energy efficant
Renee Duncan Prestige Realty Services
