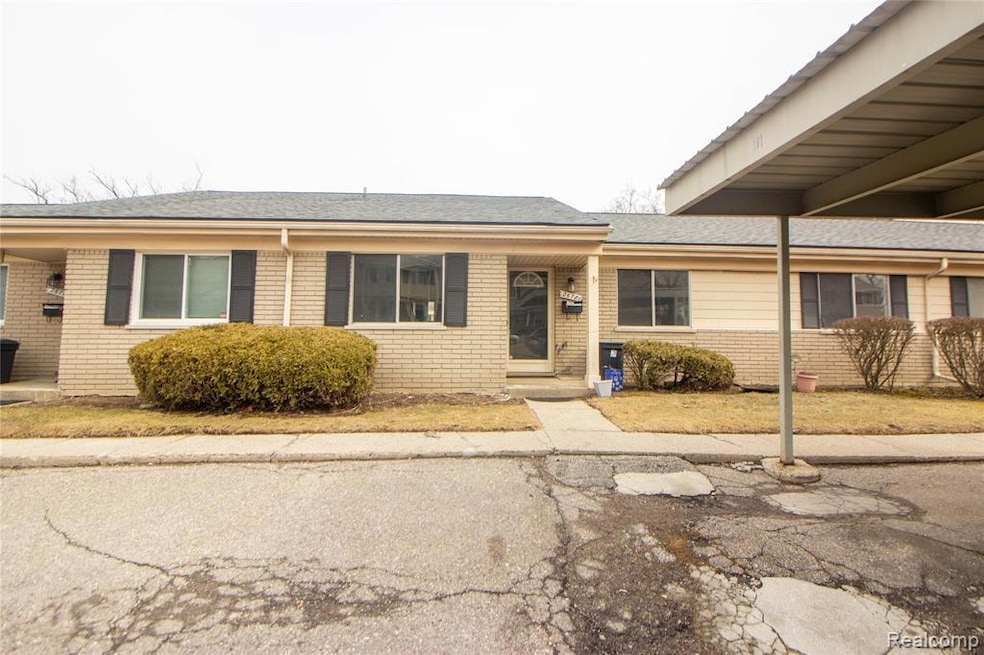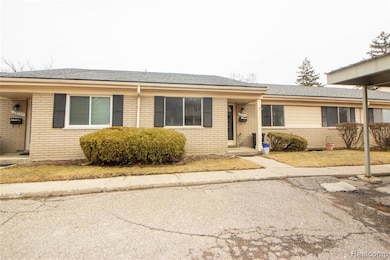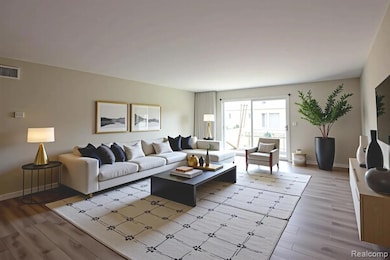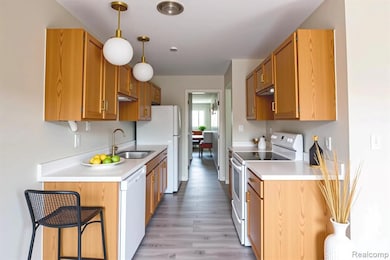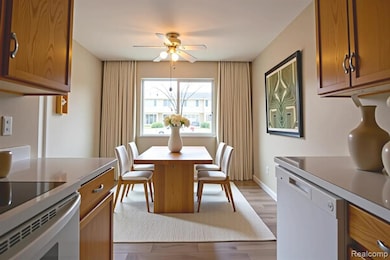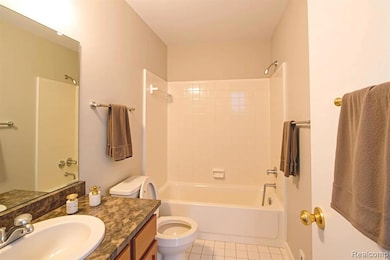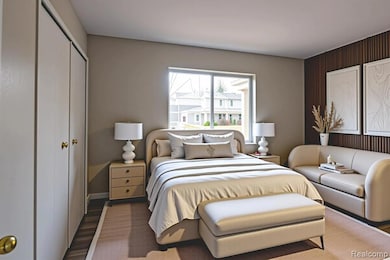26781 Franklin Pointe Dr Unit 171 Southfield, MI 48034
3
Beds
2
Baths
1,536
Sq Ft
$480/mo
HOA Fee
Highlights
- Ranch Style House
- Ground Level Unit
- Forced Air Heating System
About This Home
BRIGHT AND SPACIOUS RANCH CONDO READY FOR YOUR IMMEDIATE OCCUPANCY . FRESH PAINT, NEW PATIO DOOR, NEW LAMNINATE FLOOR THROUGHOUT,NEW REFERIGERATOR, NEWER AC/FURNACE. GREAT LOCATION CLOSE TO ALL MAJOR ROADS , SCHOOLS AND SHOPPING STRIPS . 3 BEDROOMS AND 2 FULL BATHROOMS INCLUDING A MASTER BATH . SPACIOUS GREAT ROOM WITH FIREPLACE . BRIGHT KITCHEN WITH A COZY BREAKFAST NOOK . ASSOCIATION FEE INCLUDES GAS , WATER , AND ALARM . A MUST SEE . GREAT INVESTMENT FOR OWNER OCCUPANTS OR INVESTORS .
Condo Details
Home Type
- Condominium
Est. Annual Taxes
- $1,536
Year Built
- Built in 1971 | Remodeled in 2025
HOA Fees
- $480 Monthly HOA Fees
Home Design
- 1,536 Sq Ft Home
- Ranch Style House
- Brick Exterior Construction
- Slab Foundation
Bedrooms and Bathrooms
- 3 Bedrooms
- 2 Full Bathrooms
Parking
- Carport
- 1 Parking Garage Space
Location
- Ground Level Unit
Utilities
- Forced Air Heating System
- Heating System Uses Natural Gas
Listing and Financial Details
- Security Deposit $2,700
- 12 Month Lease Term
- 24 Month Lease Term
- Application Fee: 40.00
- Assessor Parcel Number 2418278171
Community Details
Overview
- Association Management, Inc Association, Phone Number (586) 739-6001
- Stonebrooke Of Southfield Occpn 1281 Subdivision
Pet Policy
- Pets Allowed
Map
Source: Realcomp
MLS Number: 20251012914
APN: 24-18-278-171
Nearby Homes
- 26292 Franklin Pointe Dr Unit 73
- 26313 Franklin Pointe Dr
- 26914 Pebblestone St
- 26956 N Monroe Dr Unit 4
- 26895 S Monroe Dr Unit 9
- 28064 E Kalong Cir
- 28986 Christopher Ln
- 28290 Inkster Rd
- 28670 Inkster Rd
- 27423 W 12 Mile Rd
- 27691 Westcott Crescent Cir
- 27078 Arden Park Cir
- 12 Mile rd Lot 21, S Lot 21
- 25705 Farmbrook Rd
- 25135 Coral Gables St
- 29284 Wellington Rd W
- 29332 Wellington Rd W
- 29146 Wellington Rd W Unit 83
- 29123 Wellington Rd E Unit 19
- 26889 Farmbrook Villa Dr Unit 91
