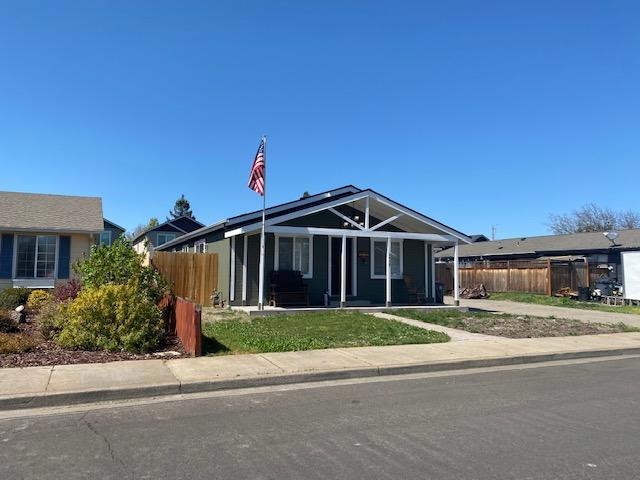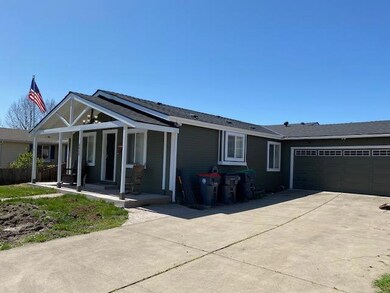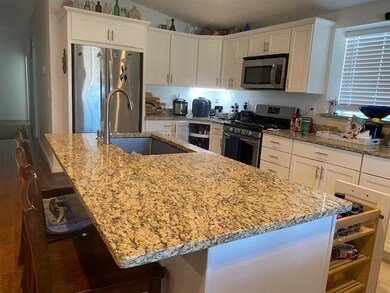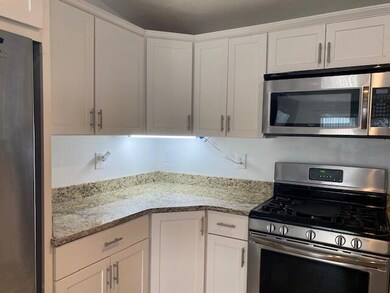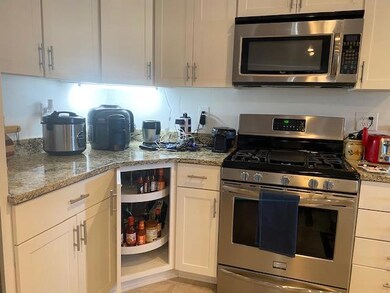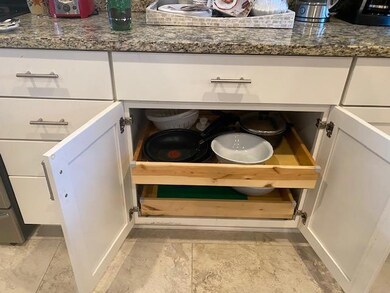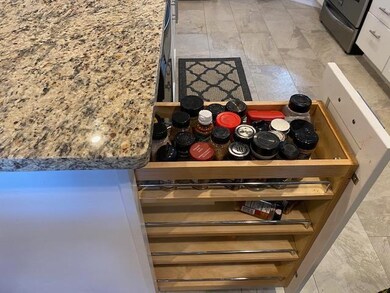
2679 Cummings Ln Medford, OR 97501
Northwest Medford NeighborhoodHighlights
- RV Access or Parking
- Contemporary Architecture
- Vaulted Ceiling
- Open Floorplan
- Territorial View
- Granite Countertops
About This Home
As of May 2021Great single level FOUR bedroom home in a wonderful NW Medford neighborhood! Newer wood, carpet and tile flooring throughout the home. Newer interior painting along with a newer roof. Open kitchen concept with granite counter tops and lots of working space for that gourmet chef. The living room boasts vault ceilings with plenty of vinyl windows for natural interior lighting. This lovely home is close to city services, shopping, schools and bus lines. Also this is one of the only homes with RV or Boat parking!
Last Agent to Sell the Property
Gateway Real Estate License #880300009 Listed on: 04/07/2021
Property Details
Home Type
- Mobile/Manufactured
Est. Annual Taxes
- $1,775
Year Built
- Built in 1993
Lot Details
- 5,227 Sq Ft Lot
- No Common Walls
- Fenced
- Level Lot
Parking
- 2 Car Attached Garage
- Workshop in Garage
- Garage Door Opener
- Driveway
- RV Access or Parking
Home Design
- Contemporary Architecture
- Composition Roof
- Modular or Manufactured Materials
- Concrete Perimeter Foundation
Interior Spaces
- 1,464 Sq Ft Home
- 1-Story Property
- Open Floorplan
- Vaulted Ceiling
- Electric Fireplace
- Vinyl Clad Windows
- Living Room
- Territorial Views
Kitchen
- Breakfast Bar
- Oven
- Range
- Microwave
- Dishwasher
- Kitchen Island
- Granite Countertops
- Disposal
Flooring
- Laminate
- Tile
Bedrooms and Bathrooms
- 4 Bedrooms
- Linen Closet
- 2 Full Bathrooms
- Double Vanity
- Bathtub with Shower
- Bathtub Includes Tile Surround
Laundry
- Dryer
- Washer
Home Security
- Surveillance System
- Smart Locks
- Carbon Monoxide Detectors
- Fire and Smoke Detector
Schools
- Howard Elementary School
- Mcloughlin Middle School
- North Medford High School
Utilities
- Cooling Available
- Heat Pump System
- Water Heater
Additional Features
- Patio
- Manufactured Home With Land
Community Details
- No Home Owners Association
Listing and Financial Details
- Exclusions: Furniture or make offer outside escrow
- Tax Lot 116
- Assessor Parcel Number 1-0825322
Similar Homes in Medford, OR
Home Values in the Area
Average Home Value in this Area
Property History
| Date | Event | Price | Change | Sq Ft Price |
|---|---|---|---|---|
| 05/21/2021 05/21/21 | Sold | $345,000 | +3.0% | $236 / Sq Ft |
| 04/10/2021 04/10/21 | Pending | -- | -- | -- |
| 04/07/2021 04/07/21 | For Sale | $335,000 | +34.0% | $229 / Sq Ft |
| 03/05/2020 03/05/20 | Sold | $250,000 | +2.0% | $171 / Sq Ft |
| 01/29/2020 01/29/20 | Pending | -- | -- | -- |
| 01/17/2020 01/17/20 | For Sale | $245,000 | +69.7% | $167 / Sq Ft |
| 01/31/2018 01/31/18 | Sold | $144,375 | -6.8% | $99 / Sq Ft |
| 01/12/2018 01/12/18 | Pending | -- | -- | -- |
| 12/15/2017 12/15/17 | For Sale | $154,900 | -- | $106 / Sq Ft |
Tax History Compared to Growth
Agents Affiliated with this Home
-
R
Seller's Agent in 2021
Rachel Whitley
Gateway Real Estate
(541) 941-0007
1 in this area
62 Total Sales
-

Buyer's Agent in 2021
Bryan Schlafke
John L. Scott Medford
(541) 301-3433
11 in this area
149 Total Sales
-

Buyer Co-Listing Agent in 2021
Paty Emrick
John L. Scott Medford
(541) 944-7979
15 in this area
161 Total Sales
-
D
Seller's Agent in 2020
Donald Dixon
Signature Realty LLC
-
A
Seller Co-Listing Agent in 2020
Alice Headley
Signature Realty LLC
-
J
Buyer Co-Listing Agent in 2020
Joan Roberts
Gateway Real Estate
Map
Source: Oregon Datashare
MLS Number: 220119877
- 301 Reanna Way
- 2252 Table Rock Rd Unit 93
- 2252 Table Rock Rd Unit 128
- 2252 Table Rock Rd Unit 13
- 2252 Table Rock Rd Unit SPC 151
- 2252 Table Rock Rd Unit SPC 220
- 2252 Table Rock Rd Unit SPC 228
- 2252 Table Rock Rd Unit SPC 102
- 2252 Table Rock Rd Unit 97
- 2573 Merriman Rd Unit 3300
- 2587 Merriman Rd Unit 3200
- 2336 Table Rock Rd
- 2621 Merriman Rd Unit 3000
- 2605 Merriman Rd Unit 3101
- 2385 Table Rock Rd Unit SPC 71
- 2385 Table Rock Rd Unit SPC 2
- 2385 Table Rock Rd Unit SPC 81
- 2385 Table Rock Rd Unit 46
- 2385 Table Rock Rd Unit 63
- 2772 Merriman Rd
