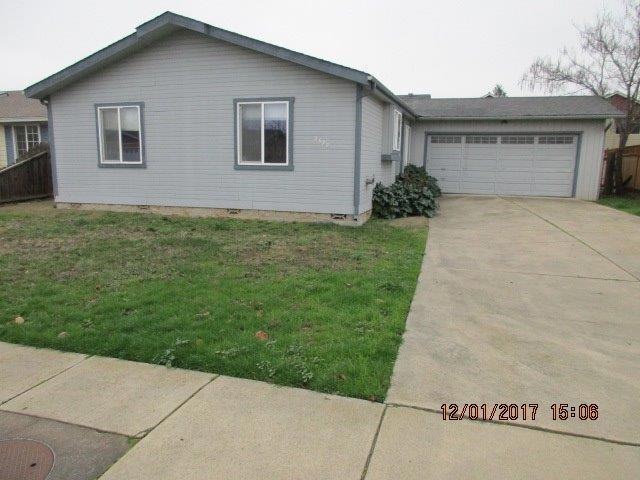
2679 Cummings Ln Medford, OR 97501
Northwest Medford NeighborhoodHighlights
- Territorial View
- 2 Car Attached Garage
- Cooling Available
- Vaulted Ceiling
- Double Pane Windows
- 1-Story Property
About This Home
As of May 2021Great home for the first time Buyer. Home needs some TLC but with a little work this home is perfect for the family just starting out. Besides the three bedrooms, there is a den/office, large living room, utility room and attached garage and fenced yard.
Last Agent to Sell the Property
Realty Services Team Brokerage Email: trista@myersteamreo.com License #851100087 Listed on: 12/15/2017
Co-Listed By
Marilyn Myers
Realty Services Team Brokerage Email: trista@myersteamreo.com License #970300147
Property Details
Home Type
- Mobile/Manufactured
Est. Annual Taxes
- $1,658
Year Built
- Built in 1993
Lot Details
- 5,227 Sq Ft Lot
- Fenced
- Level Lot
Parking
- 2 Car Attached Garage
- Driveway
Home Design
- Composition Roof
- Modular or Manufactured Materials
- Concrete Perimeter Foundation
Interior Spaces
- 1,464 Sq Ft Home
- 1-Story Property
- Vaulted Ceiling
- Double Pane Windows
- Vinyl Clad Windows
- Territorial Views
Flooring
- Carpet
- Laminate
- Vinyl
Bedrooms and Bathrooms
- 3 Bedrooms
- 2 Full Bathrooms
Schools
- Howard Elementary School
- Mcloughlin Middle School
- North Medford High School
Mobile Home
- Manufactured Home With Land
Utilities
- Cooling Available
- Heat Pump System
Listing and Financial Details
- REO, home is currently bank or lender owned
- Assessor Parcel Number 10825322
Similar Homes in Medford, OR
Home Values in the Area
Average Home Value in this Area
Property History
| Date | Event | Price | Change | Sq Ft Price |
|---|---|---|---|---|
| 05/21/2021 05/21/21 | Sold | $345,000 | +3.0% | $236 / Sq Ft |
| 04/10/2021 04/10/21 | Pending | -- | -- | -- |
| 04/07/2021 04/07/21 | For Sale | $335,000 | +34.0% | $229 / Sq Ft |
| 03/05/2020 03/05/20 | Sold | $250,000 | +2.0% | $171 / Sq Ft |
| 01/29/2020 01/29/20 | Pending | -- | -- | -- |
| 01/17/2020 01/17/20 | For Sale | $245,000 | +69.7% | $167 / Sq Ft |
| 01/31/2018 01/31/18 | Sold | $144,375 | -6.8% | $99 / Sq Ft |
| 01/12/2018 01/12/18 | Pending | -- | -- | -- |
| 12/15/2017 12/15/17 | For Sale | $154,900 | -- | $106 / Sq Ft |
Tax History Compared to Growth
Agents Affiliated with this Home
-
Rachel Whitley
R
Seller's Agent in 2021
Rachel Whitley
Gateway Real Estate
(541) 941-0007
1 in this area
61 Total Sales
-
Bryan Schlafke

Buyer's Agent in 2021
Bryan Schlafke
John L. Scott Medford
(541) 301-3433
11 in this area
145 Total Sales
-
Paty Emrick

Buyer Co-Listing Agent in 2021
Paty Emrick
John L. Scott Medford
(541) 944-7979
15 in this area
157 Total Sales
-
D
Seller's Agent in 2020
Donald Dixon
Signature Realty LLC
-
A
Seller Co-Listing Agent in 2020
Alice Headley
Signature Realty LLC
-
J
Buyer Co-Listing Agent in 2020
Joan Roberts
Gateway Real Estate
Map
Source: Oregon Datashare
MLS Number: 102984343
- 2749 Brae Dr
- 331 Isabell Dr
- 458 Hayes Ave
- 2573 Merriman Rd Unit 3300
- 2587 Merriman Rd Unit 3200
- 2621 Merriman Rd Unit 3000
- 2252 Table Rock Rd Unit 93
- 2252 Table Rock Rd Unit 128
- 2252 Table Rock Rd Unit SPC 220
- 2252 Table Rock Rd Unit SPC 228
- 2252 Table Rock Rd Unit SPC 102
- 2252 Table Rock Rd Unit 97
- 2336 Table Rock Rd
- 2605 Merriman Rd Unit 3101
- 2772 Merriman Rd
- 2385 Table Rock Rd Unit 46
- 2385 Table Rock Rd Unit SPC 71
- 2385 Table Rock Rd Unit SPC 2
- 2385 Table Rock Rd Unit SPC 81
- 2385 Table Rock Rd Unit 63
