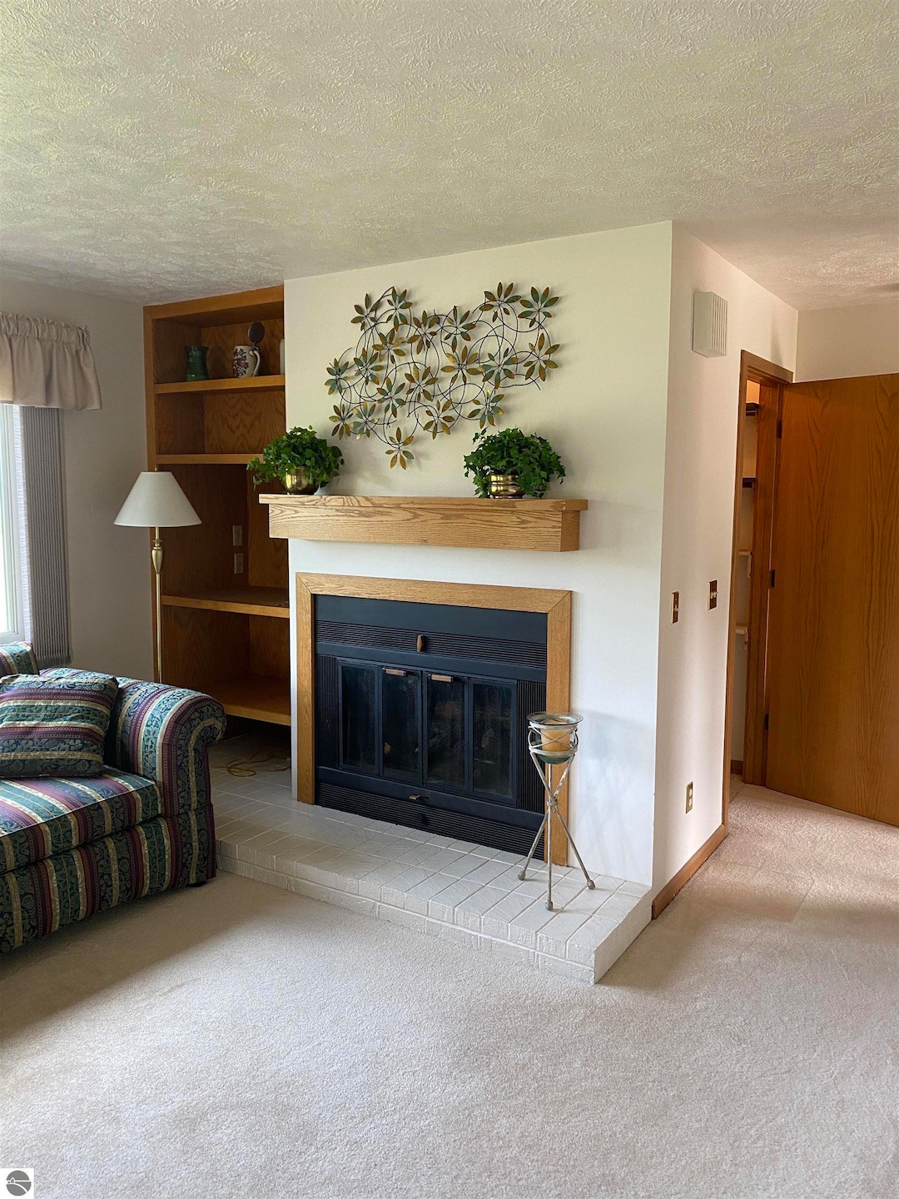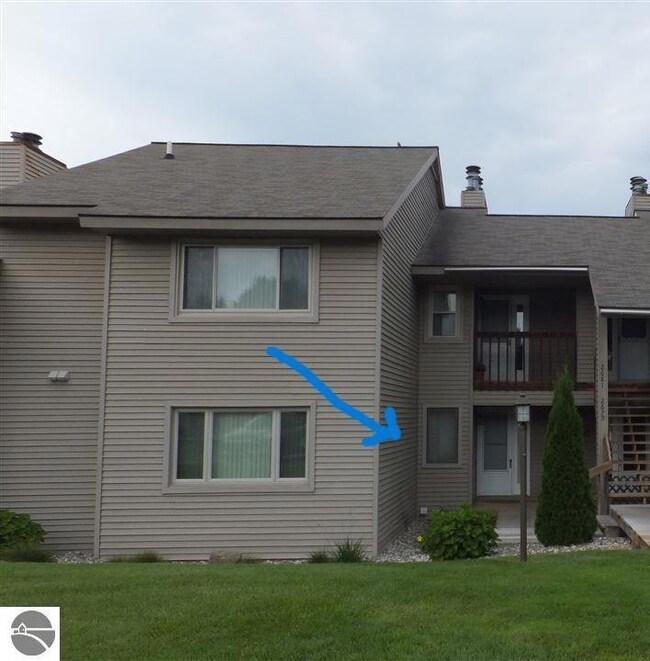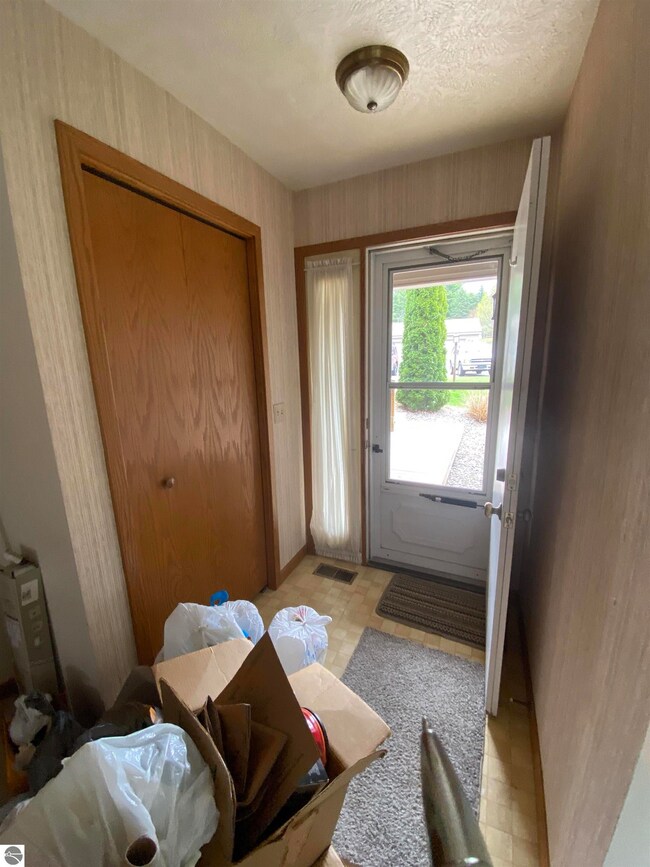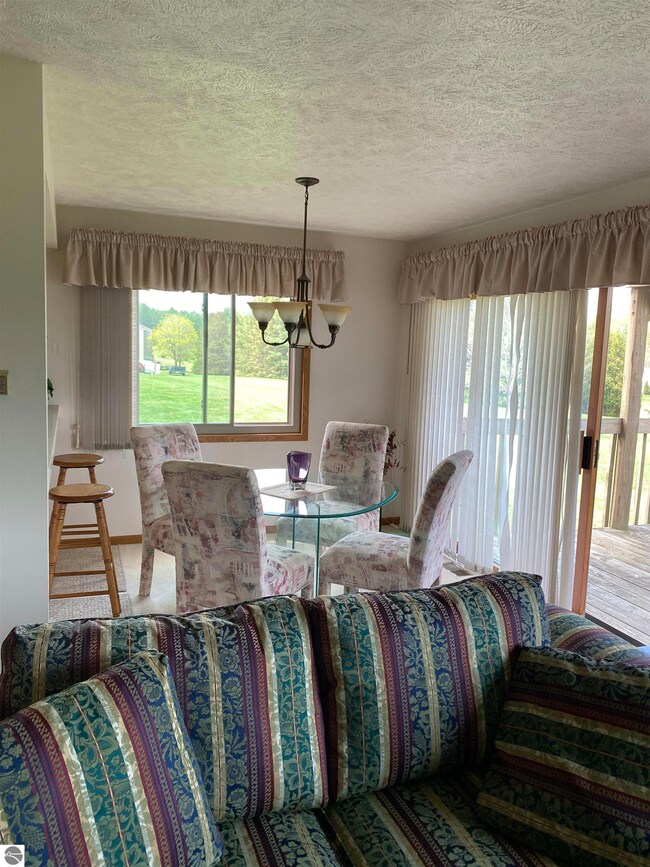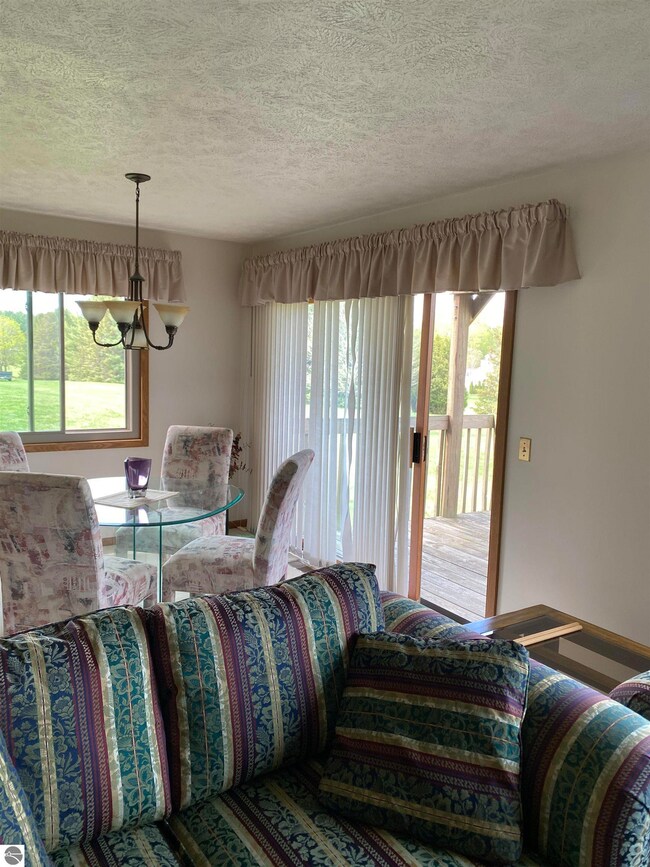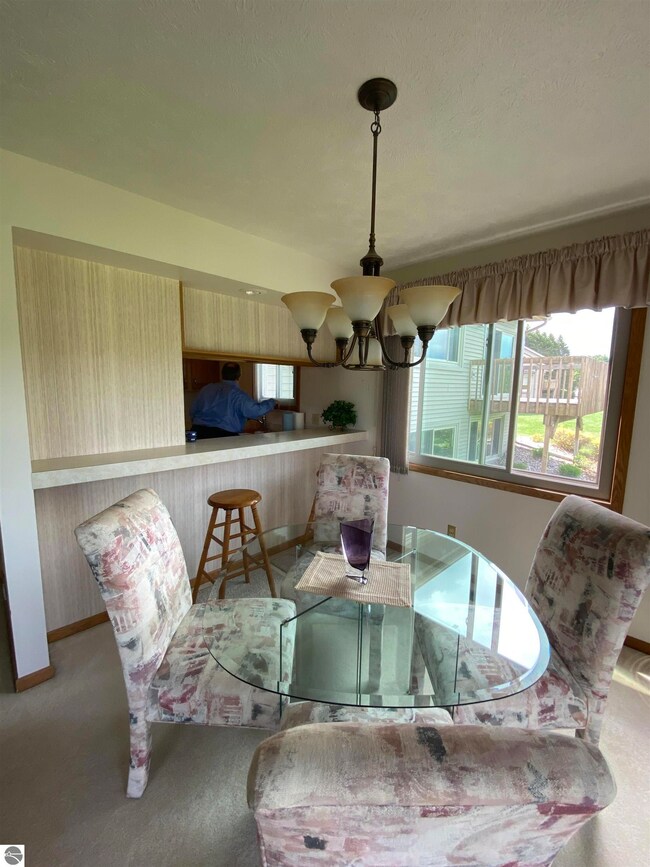
2679 Green Meadows Dr Unit 8 Traverse City, MI 49685
Estimated payment $2,526/month
Highlights
- Very Popular Property
- Main Floor Primary Bedroom
- Covered patio or porch
- Golf Course View
- Ground Level Unit
- Balcony
About This Home
This is a great deal for a 4 bedroom, 3 bath condo just minutes from downtown TC. So much room! Main level features full kitchen and dining room, 2 bedrooms and 2 full bathrooms (including main floor primary with en suite), spacious LR w/gas fireplace and gorgeous views of The Crown golf course. Lower level offers huge family room, 2 additional conforming bedrooms, storage area, full bath and walk out access to yard. Condo needs some updating but is priced accordingly. Current HOA fee of $410 includes a temporary assessment of $100 that will be dropped in ~ 5 years. HOA fee includes water, sewer, trash, lawn care, snow removal and exterior maintenance.
Home Details
Home Type
- Single Family
Year Built
- Built in 1986
Lot Details
- Lot Has A Rolling Slope
- The community has rules related to zoning restrictions
HOA Fees
- $410 Monthly HOA Fees
Parking
- 1 Car Detached Garage
Property Views
- Golf Course Views
- Countryside Views
Home Design
- Frame Construction
- Asphalt Roof
- Vinyl Siding
Interior Spaces
- 1,977 Sq Ft Home
- 2-Story Property
- Bookcases
- Gas Fireplace
- Entrance Foyer
Kitchen
- Oven or Range
- Microwave
- Dishwasher
Bedrooms and Bathrooms
- 4 Bedrooms
- Primary Bedroom on Main
- Walk-In Closet
- 3 Full Bathrooms
Laundry
- Dryer
- Washer
Basement
- Walk-Out Basement
- Basement Fills Entire Space Under The House
- Basement Window Egress
Outdoor Features
- Balcony
- Covered patio or porch
Utilities
- Baseboard Heating
- Cable TV Available
Additional Features
- Minimal Steps
- Ground Level Unit
Community Details
- Association fees include water, sewer, trash removal, snow removal, lawn care, exterior maintenance, liability insurance
- Green Meadows Community
Map
Home Values in the Area
Average Home Value in this Area
Property History
| Date | Event | Price | Change | Sq Ft Price |
|---|---|---|---|---|
| 05/31/2025 05/31/25 | For Sale | $319,900 | -- | $162 / Sq Ft |
Similar Homes in Traverse City, MI
Source: Northern Great Lakes REALTORS® MLS
MLS Number: 1934539
- 2683 Green Meadows Dr Unit 10
- 2703 Green Meadows Dr
- 2808 W Crown Dr
- 2514 N West Silver Lake Rd
- 2841 E Crown Dr
- 2570 W Crown Dr
- 3171 Powder Horn Dr
- 200 Heritage Park Place
- 5111 Arlington Ln
- 3312 Zimmerman Rd
- 5282 Liberty Dr
- 3300 Zimmerman Rd
- V/L Zimmerman Rd
- 0 Vl Tyler Hiils Dr Unit 12 25010845
- 0 Vl Tyler Hiils Dr Unit 7
- 2424 Tyler Hills Dr
- 0 Morning Glory Ln Unit 1932222
- 4862 Wyatt Rd
- 5161 Silver Pines Rd
- 4243 a,b,c Summerhill Rd Unit a b c
