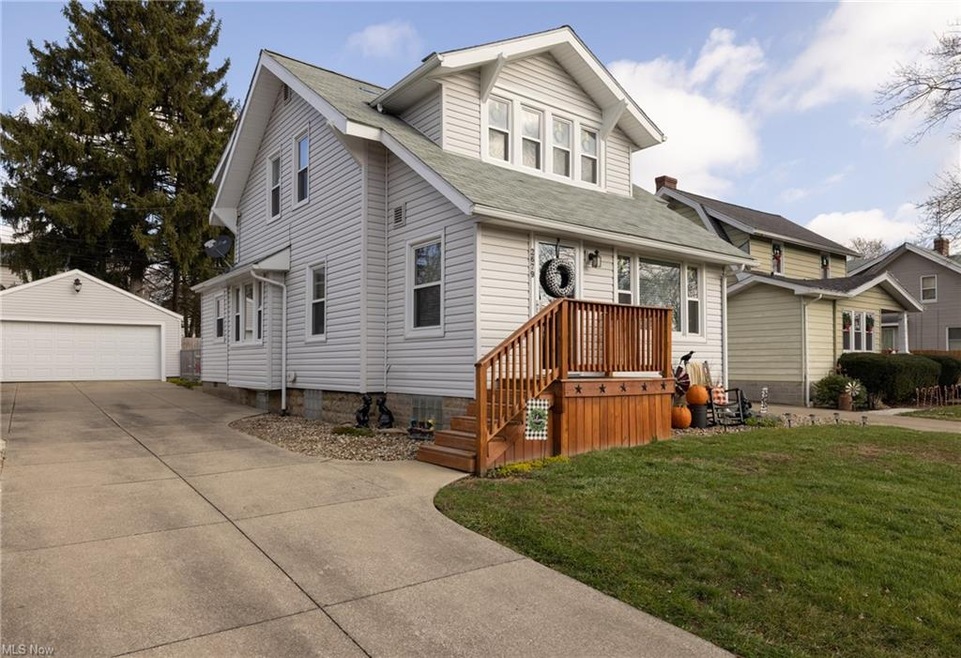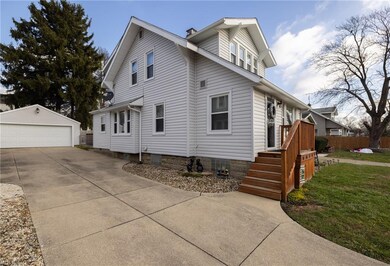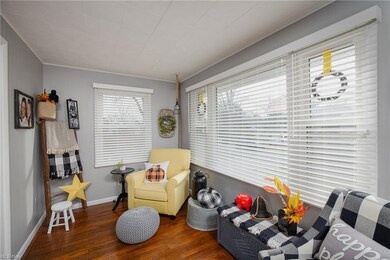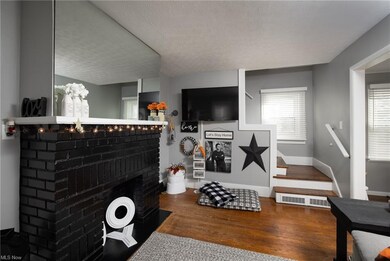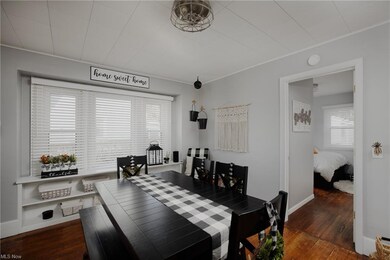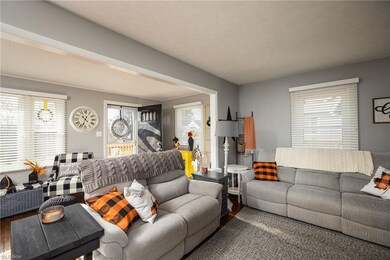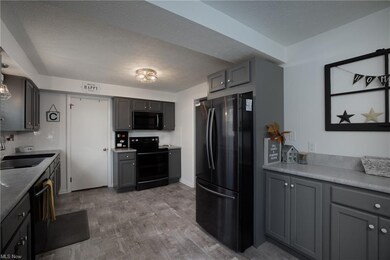
2679 N Bender Ave Akron, OH 44319
Portage Lakes NeighborhoodHighlights
- Cape Cod Architecture
- 2 Car Detached Garage
- Forced Air Heating and Cooling System
- Deck
- Patio
- South Facing Home
About This Home
As of March 2021WOW! You do NOT want to miss your chance to see this beautiful 3 bedroom, 1.5 bath Coventry home! Situated perfectly between Firestone Metro-Park and Portage Lakes the location could NOT be better. Enter through the front door to be greeted by the charming decor of a sitting area before entering the main living area. With hard-wood floors and freshly painted walls the open-concept of the large living room leads directly in to the dining area. Continue through to the beautifully updated eat-in kitchen complete with soft-close cabinets, new water-proof luxury vinyl plank floors, and stainless steel appliances. The main-floor is complete with a large primary bedroom with a half-bath. With 2 more spacious bedrooms and a nicely updated full bathroom this home has it ALL. The back yard is perfect for relaxing on summer nights or entertaining friends and family with a massive wooden deck with a brand new hot tub AND a stone patio behind that! Did we mention it has a huge two-car detached garage? This home has been COMPLETELY renovated over the last 5 years including new vinyl-siding and not a single detail has been overlooked. Truly a beautifully maintained home that is absolutely move-in ready.
Last Agent to Sell the Property
RE/MAX Infinity License #2021004262 Listed on: 11/30/2020

Home Details
Home Type
- Single Family
Est. Annual Taxes
- $1,941
Year Built
- Built in 1934
Lot Details
- 6,055 Sq Ft Lot
- Lot Dimensions are 55 x 110
- South Facing Home
Parking
- 2 Car Detached Garage
Home Design
- Cape Cod Architecture
- Asphalt Roof
- Vinyl Construction Material
Interior Spaces
- 1,440 Sq Ft Home
- 1.5-Story Property
- Unfinished Basement
- Basement Fills Entire Space Under The House
Kitchen
- Built-In Oven
- Range
Bedrooms and Bathrooms
- 3 Bedrooms | 1 Main Level Bedroom
Laundry
- Dryer
- Washer
Outdoor Features
- Deck
- Patio
Utilities
- Forced Air Heating and Cooling System
- Heating System Uses Gas
- Well
Listing and Financial Details
- Assessor Parcel Number 1907331
Ownership History
Purchase Details
Home Financials for this Owner
Home Financials are based on the most recent Mortgage that was taken out on this home.Purchase Details
Purchase Details
Home Financials for this Owner
Home Financials are based on the most recent Mortgage that was taken out on this home.Purchase Details
Purchase Details
Similar Homes in Akron, OH
Home Values in the Area
Average Home Value in this Area
Purchase History
| Date | Type | Sale Price | Title Company |
|---|---|---|---|
| Warranty Deed | $178,000 | America Land Title Llc | |
| Interfamily Deed Transfer | -- | None Available | |
| Quit Claim Deed | $27,500 | None Available | |
| Fiduciary Deed | $27,500 | None Available | |
| Interfamily Deed Transfer | -- | Attorney | |
| Warranty Deed | $70,000 | None Available |
Mortgage History
| Date | Status | Loan Amount | Loan Type |
|---|---|---|---|
| Open | $174,775 | FHA | |
| Previous Owner | $80,000 | New Conventional |
Property History
| Date | Event | Price | Change | Sq Ft Price |
|---|---|---|---|---|
| 03/30/2021 03/30/21 | Sold | $178,000 | -1.1% | $124 / Sq Ft |
| 02/10/2021 02/10/21 | Pending | -- | -- | -- |
| 02/09/2021 02/09/21 | For Sale | $179,900 | 0.0% | $125 / Sq Ft |
| 01/30/2021 01/30/21 | Pending | -- | -- | -- |
| 01/30/2021 01/30/21 | For Sale | $179,900 | 0.0% | $125 / Sq Ft |
| 01/18/2021 01/18/21 | Pending | -- | -- | -- |
| 12/06/2020 12/06/20 | For Sale | $179,900 | +227.1% | $125 / Sq Ft |
| 11/02/2012 11/02/12 | Sold | $55,000 | -4.3% | $46 / Sq Ft |
| 10/30/2012 10/30/12 | Pending | -- | -- | -- |
| 09/08/2012 09/08/12 | For Sale | $57,500 | -- | $48 / Sq Ft |
Tax History Compared to Growth
Tax History
| Year | Tax Paid | Tax Assessment Tax Assessment Total Assessment is a certain percentage of the fair market value that is determined by local assessors to be the total taxable value of land and additions on the property. | Land | Improvement |
|---|---|---|---|---|
| 2025 | $3,752 | $49,988 | $9,426 | $40,562 |
| 2024 | $3,752 | $49,988 | $9,426 | $40,562 |
| 2023 | $3,752 | $49,988 | $9,426 | $40,562 |
| 2022 | $3,091 | $34,979 | $6,412 | $28,567 |
| 2021 | $2,411 | $35,739 | $6,412 | $29,327 |
| 2020 | $2,342 | $35,740 | $6,410 | $29,330 |
| 2019 | $1,941 | $26,880 | $6,410 | $20,470 |
| 2018 | $1,923 | $26,880 | $6,410 | $20,470 |
| 2017 | $1,804 | $26,880 | $6,410 | $20,470 |
| 2016 | $1,800 | $24,170 | $6,410 | $17,760 |
| 2015 | $1,804 | $24,170 | $6,410 | $17,760 |
| 2014 | $1,820 | $24,170 | $6,410 | $17,760 |
| 2013 | $1,631 | $23,270 | $6,410 | $16,860 |
Agents Affiliated with this Home
-

Seller's Agent in 2021
Casey Roch
RE/MAX
(330) 697-3403
7 in this area
689 Total Sales
-

Buyer's Agent in 2021
Debbie Ferrante
RE/MAX
(330) 958-8394
29 in this area
2,477 Total Sales
-
D
Seller's Agent in 2012
David Morgan
Deleted Agent
Map
Source: MLS Now
MLS Number: 4242741
APN: 19-07331
- 3004 Sauer Dr
- 0 W Warner Rd
- 107 E Wellock Dr
- 3025 Lamb Dr
- 202 W Warner Rd
- 224 W Ingleside Dr
- 3189 Kingsley Dr
- 166 Lakota Ave
- 18 Organ Ave
- 315 Loma Dr
- 3116 Wagoner St
- 325 Hohman Ave
- 2262 Pine Top Ct Unit 31
- 255 Portage Lakes Dr Unit E
- 192 Swartz Rd
- 3350 S Main St
- 2179 Glenmount Ave
- 3236 S Bender Ave
- 344 Canova Dr
- 2157 Penguin Ave Unit H2157
