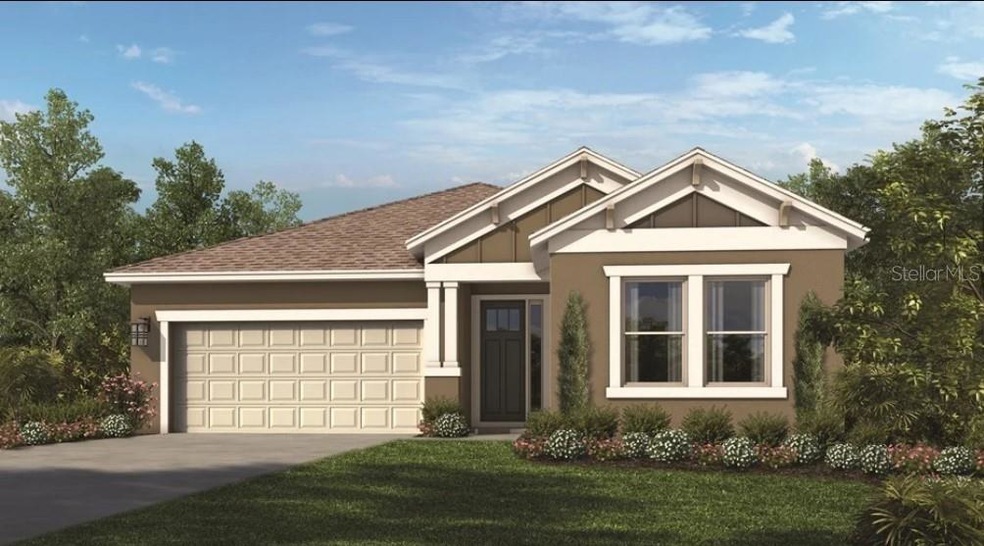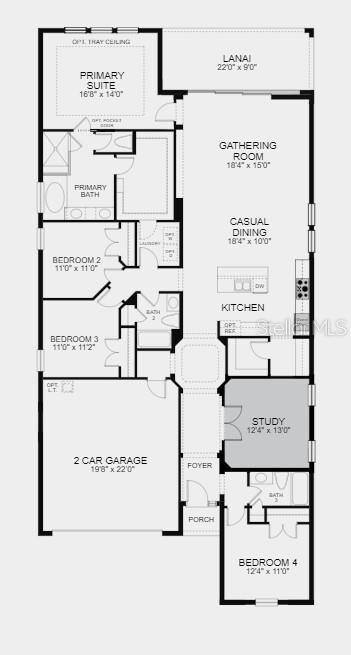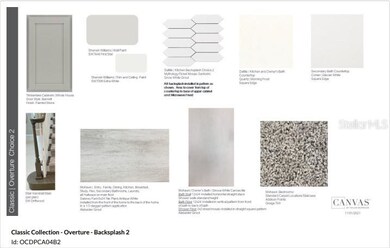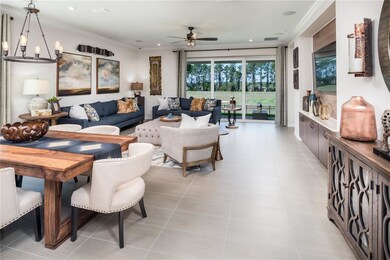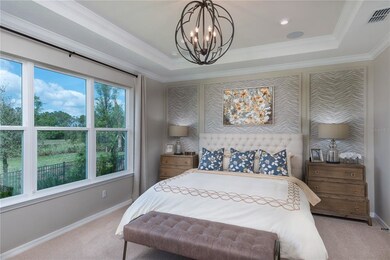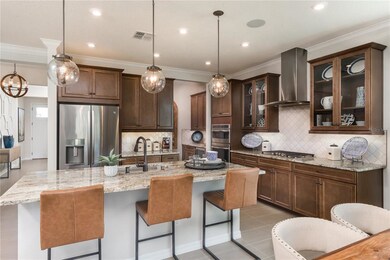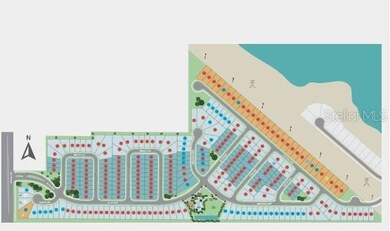
2679 Ridgetop Ln Clermont, FL 34711
Highlights
- Under Construction
- Open Floorplan
- Community Pool
- Gated Community
- Craftsman Architecture
- 2 Car Attached Garage
About This Home
As of December 2022MLS# S5069523 REPRESENTATIVE PHOTOS ADDED. Ready December! Welcome to the Antigua, a new Orlando home designed for comfort, convenience and elegance. Using its square footage to its best advantage, this floor plan will have you feeling right at home. The open concept main living area with tile flooring is washed in the natural light from the back lanai. The sleek gourmet kitchen features a working island and roomy walk-in pantry, which is adjacent to the study. The kitchen looks out to the dining area, gathering room and lanai. Situated for ultimate privacy, the owner’s suite offers a pleasant environment for getting ready for the day and peaceful respite in the evening. This home is situated in a cul-de-sac lot! Structural options in 2679 Ridgetop Lane include: tray ceiling package, gourmet kitchen, study, and pocket sliding glass door.
Last Agent to Sell the Property
TAYLOR MORRISON RLTY OF FLA License #3412666 Listed on: 06/17/2022
Home Details
Home Type
- Single Family
Est. Annual Taxes
- $579
Year Built
- Built in 2022 | Under Construction
Lot Details
- 6,050 Sq Ft Lot
- North Facing Home
- Irrigation
HOA Fees
- $86 Monthly HOA Fees
Parking
- 2 Car Attached Garage
- Oversized Parking
- Garage Door Opener
- Driveway
- Open Parking
Home Design
- Craftsman Architecture
- Slab Foundation
- Shingle Roof
- Concrete Siding
- Stucco
Interior Spaces
- 2,399 Sq Ft Home
- Open Floorplan
- Tray Ceiling
- Window Treatments
- Sliding Doors
- Family Room
- Inside Utility
Kitchen
- Built-In Convection Oven
- Cooktop<<rangeHoodToken>>
- Recirculated Exhaust Fan
- <<microwave>>
- Disposal
Flooring
- Carpet
- Tile
Bedrooms and Bathrooms
- 4 Bedrooms
- Walk-In Closet
- 3 Full Bathrooms
Laundry
- Laundry Room
- Dryer
- Washer
Schools
- Lost Lake Elementary School
- Windy Hill Middle School
- East Ridge High School
Utilities
- Central Heating and Cooling System
- Underground Utilities
- Natural Gas Connected
- Tankless Water Heater
- Gas Water Heater
- Cable TV Available
Listing and Financial Details
- Down Payment Assistance Available
- Homestead Exemption
- Visit Down Payment Resource Website
- Tax Lot 6
- Assessor Parcel Number 34-22-26-0100-000-00600
Community Details
Overview
- Empire Management /Vanessa De Angelis Association, Phone Number (352) 227-2100
- Built by Taylor Morrison
- Crestview Subdivision, Antigua B Floorplan
- Rental Restrictions
Recreation
- Community Playground
- Community Pool
Security
- Gated Community
Ownership History
Purchase Details
Home Financials for this Owner
Home Financials are based on the most recent Mortgage that was taken out on this home.Similar Homes in Clermont, FL
Home Values in the Area
Average Home Value in this Area
Purchase History
| Date | Type | Sale Price | Title Company |
|---|---|---|---|
| Special Warranty Deed | $557,000 | Inspired Title Services |
Mortgage History
| Date | Status | Loan Amount | Loan Type |
|---|---|---|---|
| Open | $556,935 | New Conventional |
Property History
| Date | Event | Price | Change | Sq Ft Price |
|---|---|---|---|---|
| 06/24/2025 06/24/25 | Price Changed | $585,900 | -1.7% | $244 / Sq Ft |
| 05/27/2025 05/27/25 | For Sale | $595,900 | +7.0% | $248 / Sq Ft |
| 12/20/2022 12/20/22 | Sold | $556,935 | -2.4% | $232 / Sq Ft |
| 08/05/2022 08/05/22 | Pending | -- | -- | -- |
| 07/15/2022 07/15/22 | Price Changed | $570,650 | -0.2% | $238 / Sq Ft |
| 06/17/2022 06/17/22 | For Sale | $571,935 | -- | $238 / Sq Ft |
Tax History Compared to Growth
Tax History
| Year | Tax Paid | Tax Assessment Tax Assessment Total Assessment is a certain percentage of the fair market value that is determined by local assessors to be the total taxable value of land and additions on the property. | Land | Improvement |
|---|---|---|---|---|
| 2025 | $579 | $449,138 | $60,000 | $389,138 |
| 2024 | $579 | $449,138 | $60,000 | $389,138 |
| 2023 | $579 | $436,399 | $60,000 | $376,399 |
| 2022 | $615 | $45,000 | $45,000 | $0 |
| 2021 | $579 | $45,000 | $0 | $0 |
| 2020 | $423 | $24,750 | $0 | $0 |
| 2019 | $0 | $0 | $0 | $0 |
Agents Affiliated with this Home
-
Jaime Griffith

Seller's Agent in 2025
Jaime Griffith
LA ROSA REALTY LLC
(407) 361-7617
1 in this area
54 Total Sales
-
Brian Keller
B
Seller's Agent in 2022
Brian Keller
TAYLOR MORRISON RLTY OF FLA
(866) 495-6006
84 in this area
1,976 Total Sales
-
Colleen Donlevy-Burns

Buyer's Agent in 2022
Colleen Donlevy-Burns
ENGEL & VOLKERS CLERMONT
(407) 325-2873
1 in this area
44 Total Sales
Map
Source: Stellar MLS
MLS Number: S5069523
APN: 34-22-26-0100-000-00600
- 2675 Ridgetop Ln
- 2749 Hilltop Rd
- 2605 Pinnacle Ln
- 2604 Pinnacle Ln
- 2845 High Pointe St
- 15311 Johns Lake Rd
- 2723 Plume Rd
- 2926 Crest Wave Dr
- 12846 Brown Bark Trail
- 12713 Pine Arbor Dr
- 14723 Pine Cone Trail
- 14126 Greater Pines Blvd
- 3029 High Pointe St
- 14322 Pine Cone Trail
- 14836 Windy Mount Cir
- 3184 Canna Lily Place
- 14453 Pine Cone Trail
- 14421 Pine Cone Trail
- 3200 Canna Lily Place
- 4012 Capland Ave
