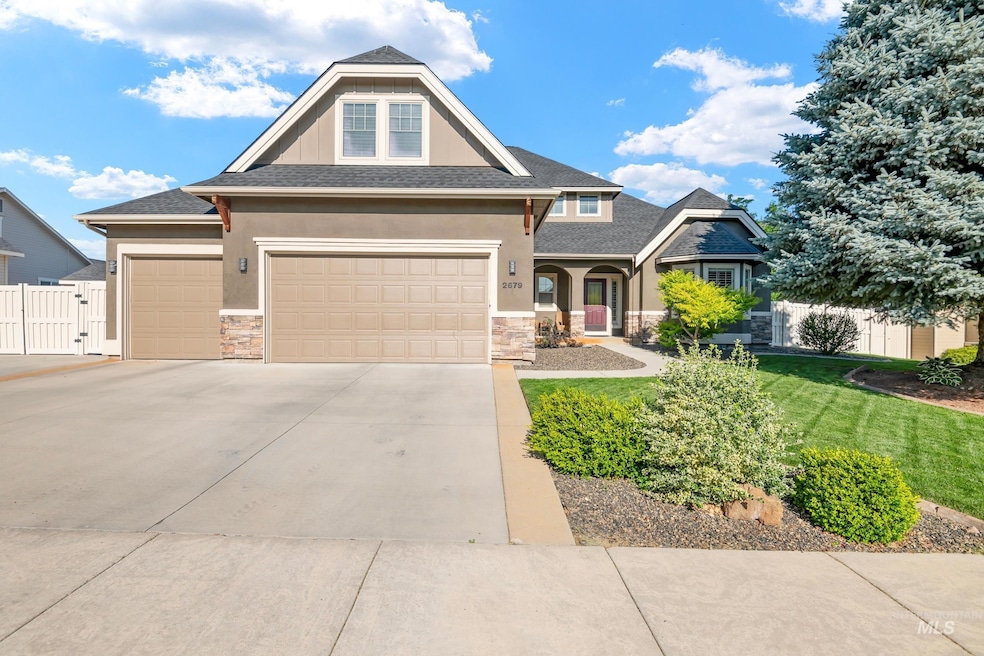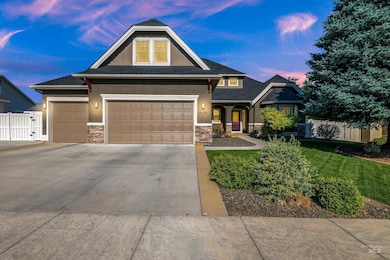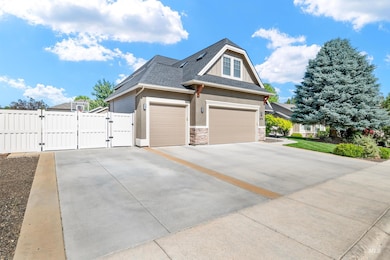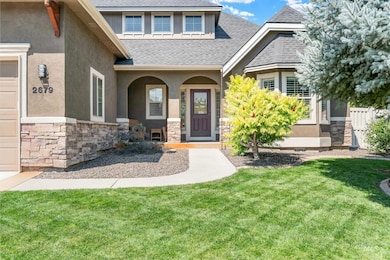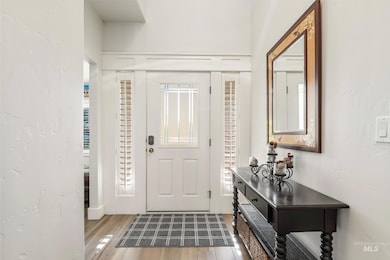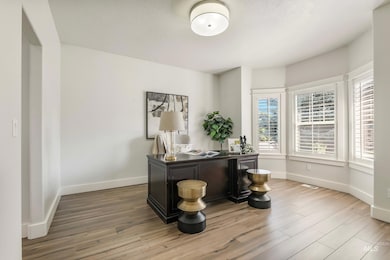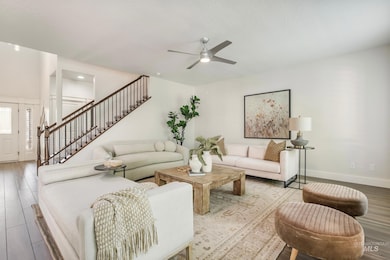Nestled within a mature, well-established community known for its architectural charm, this custom-built home blends modern luxury with enduring quality. Step inside to discover high-end upgrades throughout, including a new roof, three-zone HVAC system, tankless water heater, black granite countertops, and tile flooring—offering both beauty and peace of mind for years to come. The remodeled primary bathroom is a true retreat, designed to indulge the senses. Featuring elegant marble finishes, a deep stand-alone soaking tub, and a spacious glass walk-in shower, this serene space turns everyday routines into moments of luxury. Outdoors, the spacious lot provides 60 feet of RV parking and a charming courtyard, ideal for entertaining guests or unwinding in privacy. The neighborhood’s beautiful community park, tree-lined streets, and strong pride of ownership add to the inviting atmosphere. Families will appreciate the safe, protected walk to nearby schools, and commuters will love the convenient freeway access. Experience refined comfort and timeless design—schedule your private tour today!

