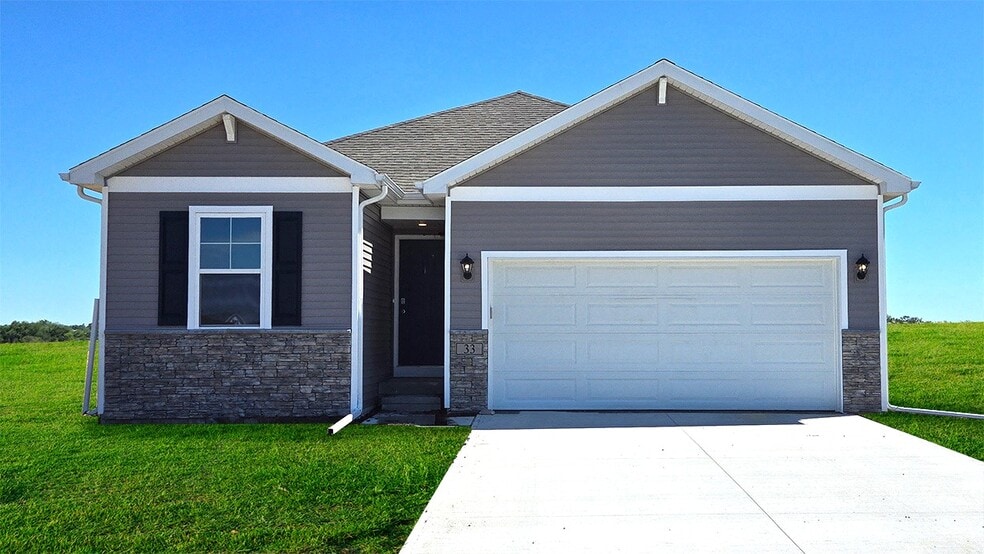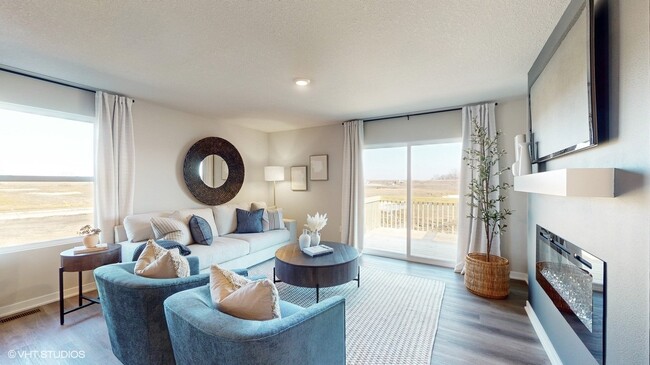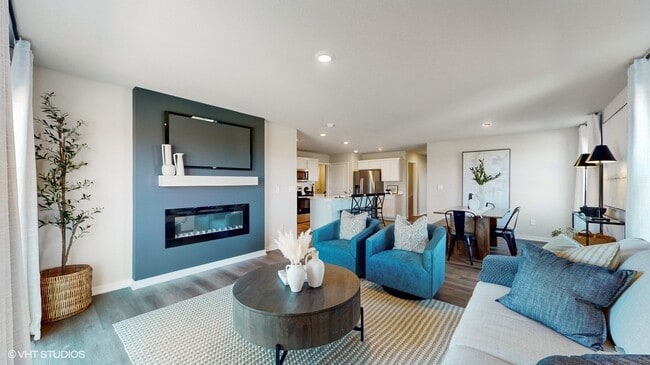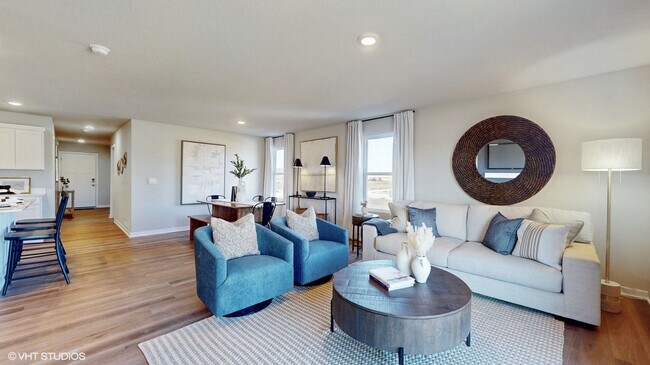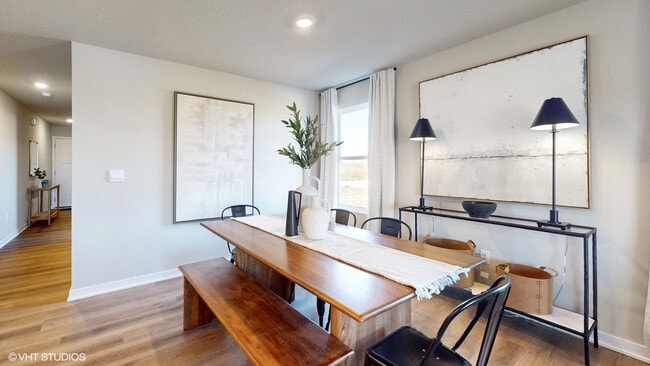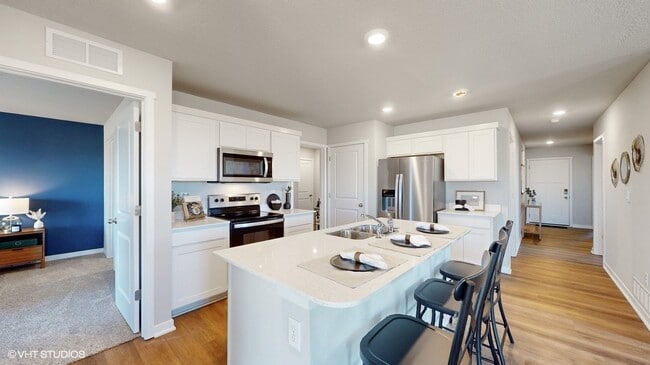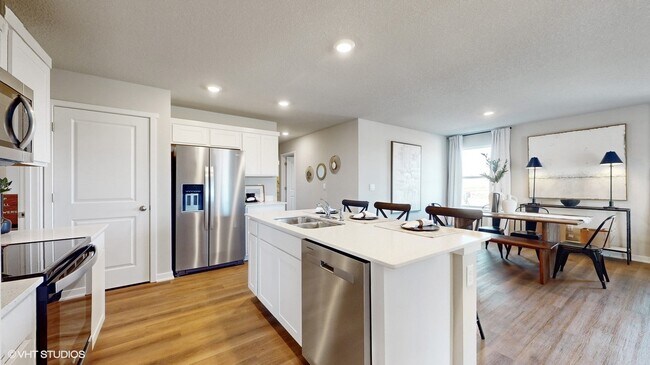
Estimated payment $2,023/month
Highlights
- New Construction
- Laundry Room
- 1-Story Property
- Fireplace
About This Home
Discover 2679 SE Creekhill Way in Fox Ridge, West Des Moines, IA — a stunning 3 bedroom, 2 bath ranch with a 2-car garage and 1,442 sq. ft. of smart, stylish living space. The open-concept design unites the living, kitchen, and dining areas, creating the perfect flow for hosting and everyday comfort. Step through the foyer and past two secondary bedrooms with a shared full bath. The airy living room boasts a warm electric fireplace and expansive windows that drench the space in natural light. The kitchen impresses with a generous island, sleek white cabinetry, premium stainless steel appliances, and a roomy pantry. Tucked at the back for privacy, the primary suite features a spa-inspired bath with dual vanities and an oversized walk-in closet. A centrally located laundry room adds everyday convenience. Make Fox Ridge in West Des Moines your next address — tour today and see why this home stands out. This home is currently under construction. Photos and video may be similar but not necessarily of subject property, including interior and exterior colors, finishes and appliances.
Sales Office
| Monday |
10:00 AM - 5:00 PM
|
| Tuesday - Wednesday | Appointment Only |
| Thursday - Saturday |
10:00 AM - 5:00 PM
|
| Sunday |
12:00 PM - 5:00 PM
|
Home Details
Home Type
- Single Family
HOA Fees
- $13 Monthly HOA Fees
Parking
- 2 Car Garage
Home Design
- New Construction
Interior Spaces
- 1-Story Property
- Fireplace
- Laundry Room
Bedrooms and Bathrooms
- 3 Bedrooms
- 2 Full Bathrooms
Community Details
- Association fees include lawn maintenance, ground maintenance
Map
Other Move In Ready Homes in Fox Ridge
About the Builder
- Fox Ridge - Townhomes
- Fox Ridge
- 1 SE Falcon Ln
- 9 SE Falcon Ln
- 30 SE Falcon Ln
- 23 SE Falcon Ln
- 16 SE Oriole Ct
- 10 SE Falcon Ln
- 5 SE Falcon Ln
- 27 SE Falcon Ln
- 14 SE Oriole Ct
- 22 SE Falcon Ln
- 17 SE Oriole Ct
- 11 SE Oriole Ct
- 31 SE Falcon Ln
- 18 SE Oriole Ct
- 13 SE Oriole Ct
- 25 SE Falcon Ln
- 29 SE Falcon Ln
- 8 SE Sparrow Way
