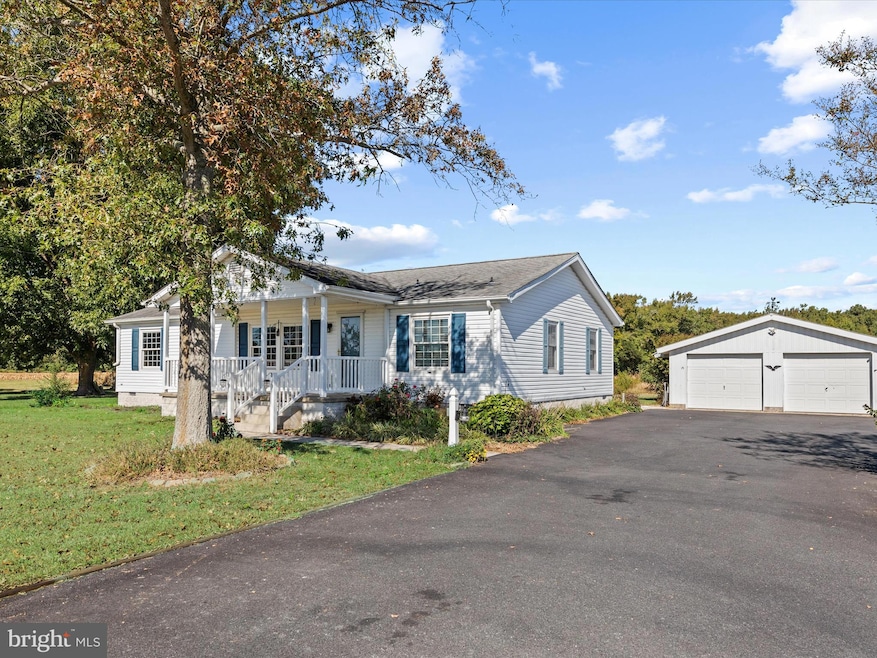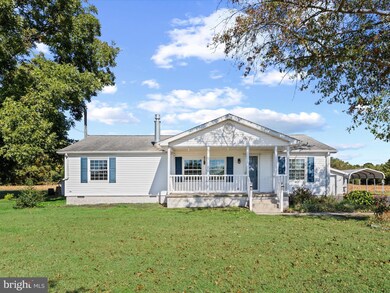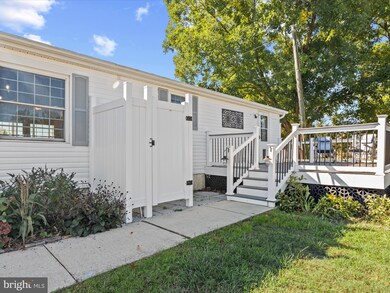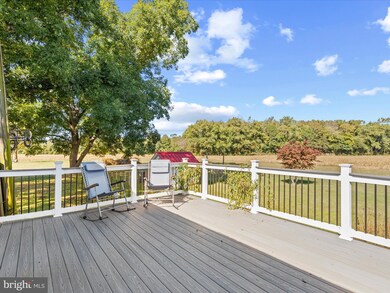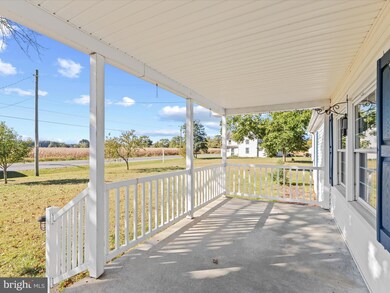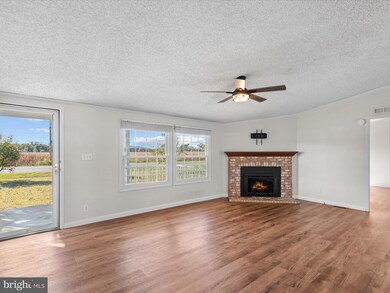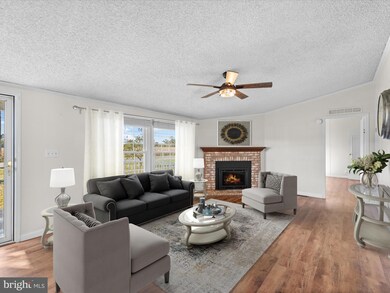
26795 9 Foot Rd Dagsboro, DE 19939
Highlights
- Gourmet Kitchen
- View of Trees or Woods
- Deck
- Selbyville Middle School Rated A-
- Open Floorplan
- Vaulted Ceiling
About This Home
As of January 2025Nestled on a sprawling .51-acre lot, this beautiful ranch-style home blends comfort and style. A long, paved driveway leads to the inviting residence, where a covered front porch welcomes you to savor quiet moments. The exterior of this home boasts an oversized garage with ample storage,. The landscaping enhances the curb appeal, transforming the property into a tranquil oasis. Step inside to explore a spacious living room which exudes warmth with a cozy fireplace, setting the stage for intimate gatherings or quiet evenings. The dining area seamlessly connects to an updated gourmet kitchen adorned with gorgeous cabinetry, granite countertops, a stylish backsplash, and no fingerprint high-end stainless-steel appliances including a 5-burner gas stove (2021), as well as a brand-new dishwasher and refrigerator. Luxury vinyl plank flooring in the main living space (2022) adds a modern touch. The thoughtfully designed interior features two bedrooms, one of which has a private ensuite offering both privacy and convenience. Both baths have been updated with new vanities featuring soft-close drawers. A spacious laundry room ensures daily convenience, boasting added built-in storage for organizational ease. Levolor blinds grace the double hung windows, providing both style and functionality. Additional upgrades include a new HVAC system (2021) and a Culligan soft water system. Venture outdoors to an expansive composite deck, an ideal spot for al fresco dining or simply unwinding while enjoying the tranquility of the surroundings. An outdoor shower adds a refreshing oasis after a day of outdoor activities. Situated in a country-like setting, the property offers a respite from the hustle and bustle, yet it is conveniently located near Rt. 113 and just 13 miles from the Atlantic Ocean. Coastal destinations like Bethany Beach, Rehoboth Beach, and Ocean City, MD, are within easy reach, allowing residents to immerse themselves in the vibrant coastal lifestyle. Additionally, proximity to outdoor venues, parks, shopping, and restaurants ensures that every desire is easily met. Discover the natural beauty of the area with visits to the Delaware Botanic Gardens at Pepper Creek, or enjoy entertainment at the Historic Clayton Movie Theater. For outdoor enthusiasts, Katie Helm Park provides a perfect retreat. Whether you seek relaxation or adventure, this home offers the best of both worlds, combining comfort and convenience in a stunning countryside setting. Make an appointment today!
Last Agent to Sell the Property
Northrop Realty License #RS-0022818 Listed on: 10/10/2024

Property Details
Home Type
- Manufactured Home
Est. Annual Taxes
- $527
Year Built
- Built in 1992
Lot Details
- 0.51 Acre Lot
- Lot Dimensions are 150.00 x 150.00
- Landscaped
- Back, Front, and Side Yard
Parking
- 2 Car Detached Garage
- 10 Driveway Spaces
- 1 Detached Carport Space
- Parking Storage or Cabinetry
- Front Facing Garage
- Off-Street Parking
Property Views
- Woods
- Garden
Home Design
- Raised Ranch Architecture
- Class C Property
- Block Foundation
- Pitched Roof
- Asphalt Roof
- Vinyl Siding
Interior Spaces
- 1,344 Sq Ft Home
- Property has 1 Level
- Open Floorplan
- Built-In Features
- Crown Molding
- Vaulted Ceiling
- Ceiling Fan
- Fireplace Mantel
- Brick Fireplace
- Gas Fireplace
- Double Pane Windows
- Double Hung Windows
- Window Screens
- Living Room
- Dining Room
- Crawl Space
Kitchen
- Gourmet Kitchen
- Breakfast Area or Nook
- Gas Oven or Range
- <<selfCleaningOvenToken>>
- <<builtInRangeToken>>
- Stove
- <<builtInMicrowave>>
- Freezer
- Ice Maker
- Dishwasher
- Stainless Steel Appliances
- Upgraded Countertops
Flooring
- Carpet
- Laminate
- Luxury Vinyl Plank Tile
Bedrooms and Bathrooms
- 2 Main Level Bedrooms
- En-Suite Primary Bedroom
- En-Suite Bathroom
- Walk-In Closet
- 2 Full Bathrooms
- <<tubWithShowerToken>>
- Walk-in Shower
Laundry
- Laundry Room
- Laundry on main level
- Dryer
- Washer
Home Security
- Storm Doors
- Carbon Monoxide Detectors
- Fire and Smoke Detector
Accessible Home Design
- Grab Bars
Outdoor Features
- Outdoor Shower
- Deck
- Exterior Lighting
- Shed
- Porch
Schools
- John M. Clayton Elementary School
- Selbyville Middle School
- Indian River High School
Utilities
- Forced Air Heating and Cooling System
- Heat Pump System
- Vented Exhaust Fan
- Well
- Electric Water Heater
- On Site Septic
Community Details
- No Home Owners Association
Listing and Financial Details
- Assessor Parcel Number 233-15.00-211.00
Similar Home in Dagsboro, DE
Home Values in the Area
Average Home Value in this Area
Property History
| Date | Event | Price | Change | Sq Ft Price |
|---|---|---|---|---|
| 01/10/2025 01/10/25 | Sold | $305,000 | +3.4% | $227 / Sq Ft |
| 10/10/2024 10/10/24 | For Sale | $295,000 | +3.5% | $219 / Sq Ft |
| 02/09/2024 02/09/24 | Sold | $285,000 | 0.0% | $234 / Sq Ft |
| 12/14/2023 12/14/23 | For Sale | $285,000 | -- | $234 / Sq Ft |
Tax History Compared to Growth
Agents Affiliated with this Home
-
TONI SCHROCK

Seller's Agent in 2025
TONI SCHROCK
Creig Northrop Team of Long & Foster
(302) 841-9296
8 in this area
600 Total Sales
-
Christine McCoy

Buyer's Agent in 2025
Christine McCoy
Coldwell Banker Realty
(302) 339-5368
22 in this area
258 Total Sales
-
Ryan McCoy

Buyer Co-Listing Agent in 2025
Ryan McCoy
Coldwell Banker Realty
(302) 448-1104
3 in this area
91 Total Sales
-
Dan Sweeney

Buyer's Agent in 2024
Dan Sweeney
Realty One Group Restore
(302) 463-6548
2 in this area
119 Total Sales
Map
Source: Bright MLS
MLS Number: DESU2070416
APN: 233-15.00-211.00
- 0 Gum Tree Rd
- 0 9 Foot Rd
- 0 Clayton St Unit DESU2038204
- 32372 Cea Dag Cir Unit 807
- 32372 Cea Dag Cir Unit 803
- LOT 2 Molly Field Rd
- 29092 Piney Neck Rd
- 32040 Woods Ct Unit 41
- Lot 14 Waples St
- 28672 Gum Tree Rd
- 29225 Shady Creek Ln Unit 29
- 32274 Vines Creek Rd
- 155 Clayton Ave
- 412 Queen Anne St
- 129 Prince Georges Dr
- 29618 Armory Rd
- 30854 Firetower Rd
- 202 Chapel of Ease St
- 0 Unknown Unit DESU2069606
- 0 Clayton Ave Unit DESU2050532
