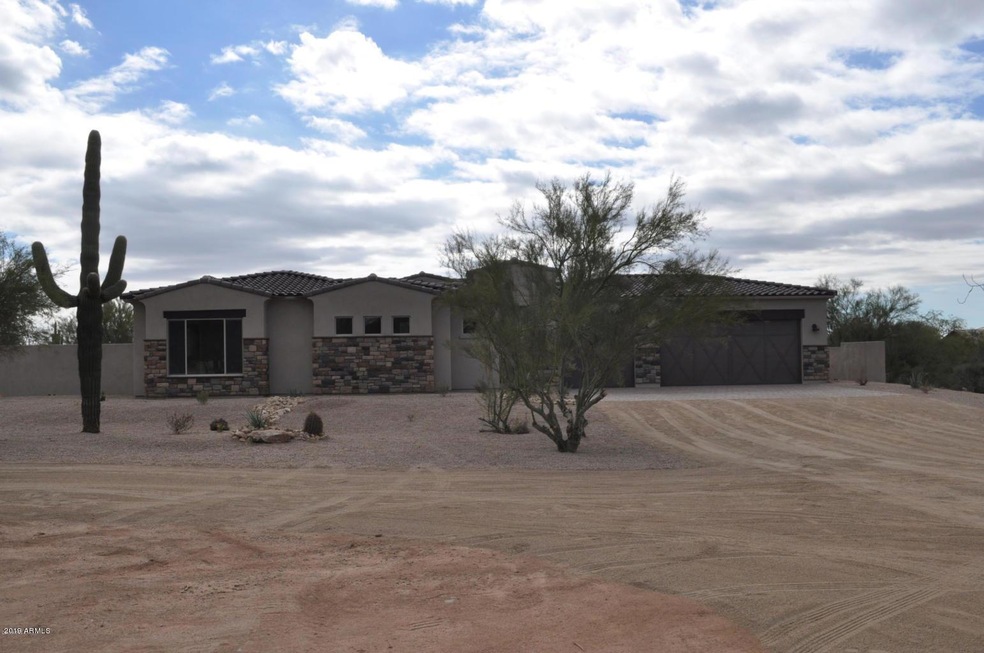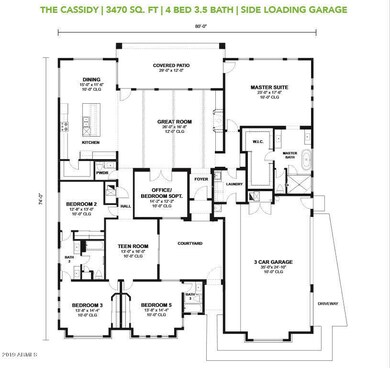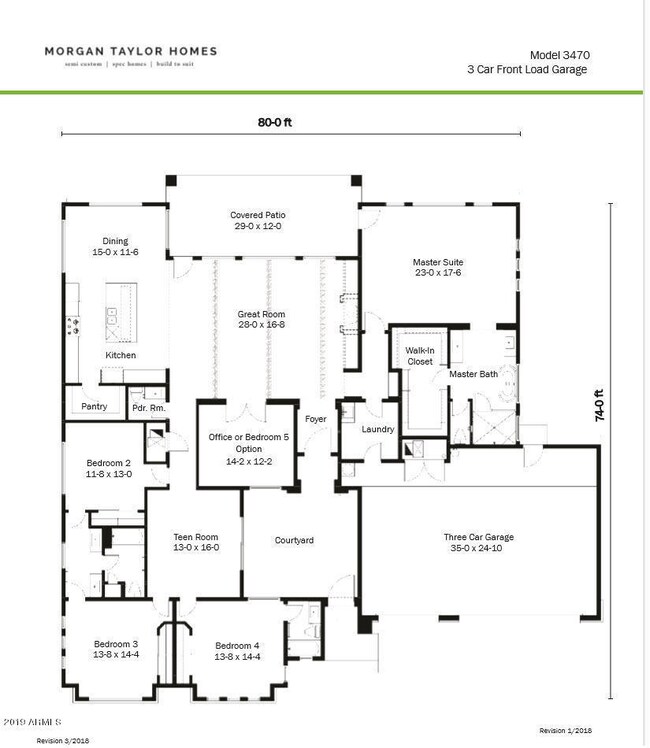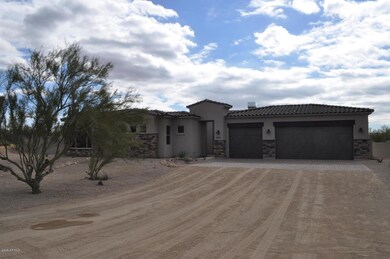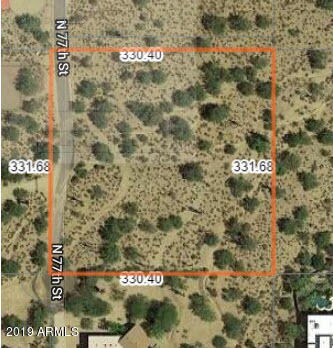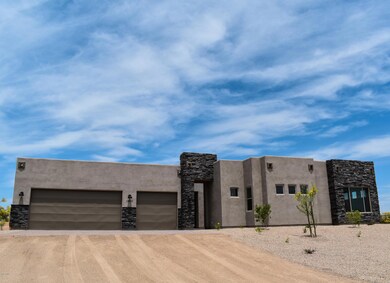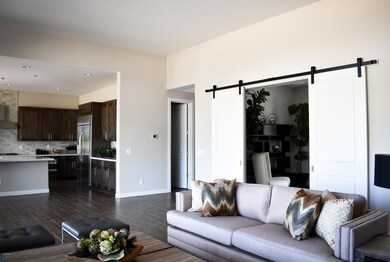
26795 N 77th St Scottsdale, AZ 85266
Desert Foothills NeighborhoodEstimated Value: $1,613,000 - $2,495,636
Highlights
- Horses Allowed On Property
- 2.5 Acre Lot
- Eat-In Kitchen
- Sonoran Trails Middle School Rated A-
- No HOA
- Double Pane Windows
About This Home
As of October 20192 1/2 ACRES HOME SITE HORSE FRIENDLY PROPERTY!! BUYER(S) CAN CHOSE FROM MULTIPLE FLOOR PLANS AND PLENTY OF TIME TO PICK YOUR FINISHES FROM OUR IN HOUSE DESIGN STUDIO. COME HOME TO DESERT TRANQUILITY AT IT'S FINEST!!! ABSOLUTELY GORGEOUS NORTH SCOTTSDALE LOT. LOADS OF SAGUARO, MOUNTAIN VIEWS WITH AN EXCELLENT SITE FOR BUILDING PAD. ZONED R-170 SO LOTS OF ROOM FOR HORSES, CORRALS, AND PLENTY LEFT OVER FOR NAOS. NO HOA, 77TH STREET IS A VERY PRIVATE BUT WELL MAINTAINED SEMI PAVED ROAD, WHICH IS PERFECT FOR RIDING.
Last Agent to Sell the Property
Lynn Hachey
Morgan Taylor Realty License #BR656569000 Listed on: 06/20/2019
Home Details
Home Type
- Single Family
Est. Annual Taxes
- $1,700
Year Built
- Built in 2019
Lot Details
- 2.5 Acre Lot
- Desert faces the front and back of the property
Parking
- 3 Car Garage
Home Design
- Home to be built
- Wood Frame Construction
- Tile Roof
- Concrete Roof
- Stucco
Interior Spaces
- 3,470 Sq Ft Home
- 1-Story Property
- Double Pane Windows
- Low Emissivity Windows
- Vinyl Clad Windows
- Washer and Dryer Hookup
Kitchen
- Eat-In Kitchen
- Built-In Microwave
Flooring
- Carpet
- Tile
Bedrooms and Bathrooms
- 4 Bedrooms
- Primary Bathroom is a Full Bathroom
- 4 Bathrooms
Schools
- Desert Sun Academy Elementary School
- Sonoran Trails Middle School
- Cactus Shadows High School
Horse Facilities and Amenities
- Horses Allowed On Property
Utilities
- Heating Available
- Septic Tank
Community Details
- No Home Owners Association
- Association fees include no fees
- Built by Morgan Taylor Homes, LLC
- Cassidy
Listing and Financial Details
- Assessor Parcel Number 212-22-053
Ownership History
Purchase Details
Purchase Details
Home Financials for this Owner
Home Financials are based on the most recent Mortgage that was taken out on this home.Purchase Details
Purchase Details
Home Financials for this Owner
Home Financials are based on the most recent Mortgage that was taken out on this home.Purchase Details
Purchase Details
Home Financials for this Owner
Home Financials are based on the most recent Mortgage that was taken out on this home.Purchase Details
Similar Homes in Scottsdale, AZ
Home Values in the Area
Average Home Value in this Area
Purchase History
| Date | Buyer | Sale Price | Title Company |
|---|---|---|---|
| David And Gabriela Carder Family Trust | -- | Buchalter | |
| David And Gabriela Carder Family Trust | -- | Buchalter | |
| Carder Gabriela | -- | Empire West Title Agency Llc | |
| Carder David Matthew | -- | Empire West Title Agency Llc | |
| Carder David Matthew | $300,000 | Empire West Title Agency Llc | |
| Morgan Taylor Homes Llc | $265,000 | Old Republic Title Agency | |
| Hudspeth Troy A | $260,000 | Security Title Agency Inc | |
| Perez Joey C | $555,000 | Guaranty Title Agency | |
| Marchica John | $388,000 | Grand Canyon Title Agency In | |
| Shaw Richard | $320,000 | Grand Canyon Title Agency In |
Mortgage History
| Date | Status | Borrower | Loan Amount |
|---|---|---|---|
| Previous Owner | Carder Gabriela | $1,011,700 | |
| Previous Owner | Carder David Matthew | $1,000,000 | |
| Previous Owner | Morgan Taylor Homes Llc | $175,000 | |
| Previous Owner | Perez Joey C | $471,750 |
Property History
| Date | Event | Price | Change | Sq Ft Price |
|---|---|---|---|---|
| 10/24/2019 10/24/19 | Sold | $849,900 | 0.0% | $245 / Sq Ft |
| 06/19/2019 06/19/19 | For Sale | $849,900 | -- | $245 / Sq Ft |
Tax History Compared to Growth
Tax History
| Year | Tax Paid | Tax Assessment Tax Assessment Total Assessment is a certain percentage of the fair market value that is determined by local assessors to be the total taxable value of land and additions on the property. | Land | Improvement |
|---|---|---|---|---|
| 2025 | $4,140 | $88,661 | -- | -- |
| 2024 | $3,998 | $84,439 | -- | -- |
| 2023 | $3,998 | $157,760 | $31,550 | $126,210 |
| 2022 | $3,838 | $112,630 | $22,520 | $90,110 |
| 2021 | $1,150 | $30,120 | $30,120 | $0 |
Agents Affiliated with this Home
-
L
Seller's Agent in 2019
Lynn Hachey
Morgan Taylor Realty
-
Gaby Carder

Buyer's Agent in 2019
Gaby Carder
Real Estate 48
(480) 277-2979
160 Total Sales
Map
Source: Arizona Regional Multiple Listing Service (ARMLS)
MLS Number: 5941884
APN: 212-22-053A
- 26640 N 78th St
- 7486 E Bajada Rd
- 27312 N Hayden Rd
- 7335 E Quail Track Rd
- 27467 N 75th Way
- 26846 N 73rd St
- 26035 N Hayden Rd Unit 1
- 27171 N 73rd St
- 0 N Hayden 2 Rd Unit 1 6615971
- 7304 E Bent Tree Dr
- 26615 N 71st Place
- 27852 N 79th St
- 26626 N 70th Place
- 7845 E Dynamite Blvd
- 6964 E Red Bird Rd
- 6938 E Lomas Verdes Dr
- 6990 E Buckhorn Trail
- 8110 E Saddle Horn Rd
- 25031 N Paso Trail
- 26827 N 68th St
- 26795 N 77th St
- 26795 N 77th St Unit M & B
- 26795 N 77th St
- 26795 N 77th St
- 26795 N 77th St
- 26795 N 77th St
- 26795 N 77th St
- 26853 N 77th St
- 26853 N 77th St Unit 1
- 7710 E Jomax Rd
- 26780 N 77th St
- 7766 E Jomax Rd
- 26855 N 77th St
- 26855 N 77th St
- 26800 N 78th St
- 26850 N 77th St
- 7786 E Jomax Rd
- 26789 N Miller Rd
- 26877 N 77th St
- 26878 N 77th St
