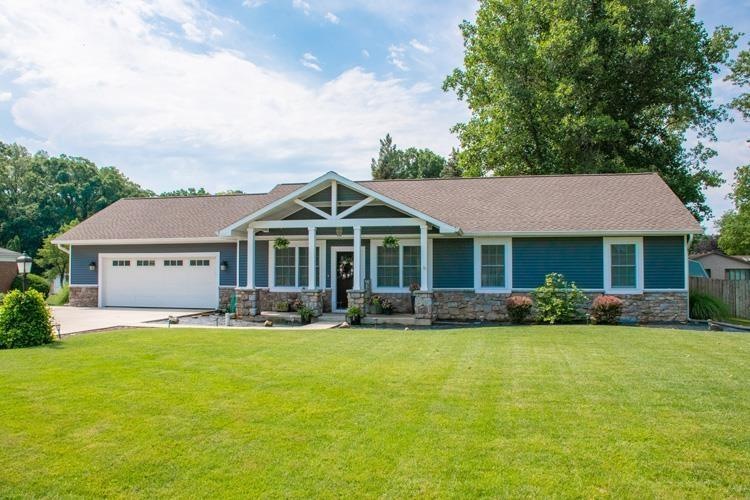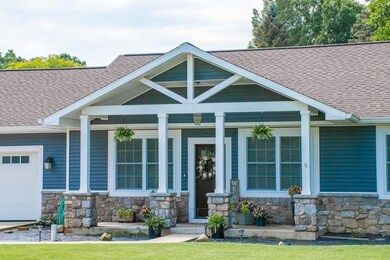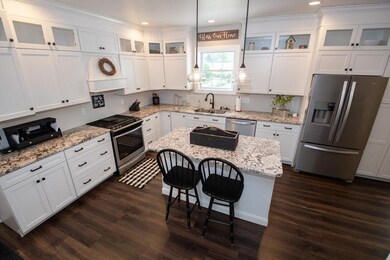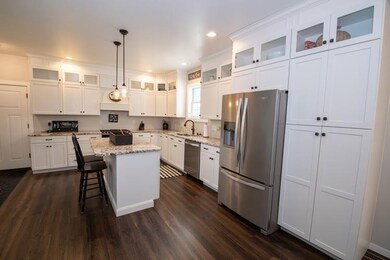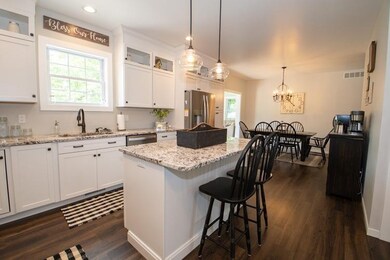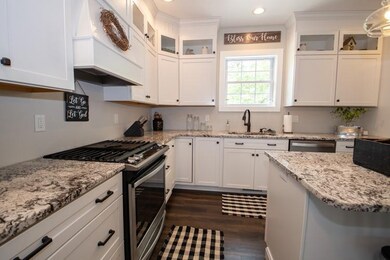
26796 Edwards Rd Elkhart, IN 46514
Estimated Value: $400,000 - $469,000
Highlights
- Primary Bedroom Suite
- Covered patio or porch
- Covered Deck
- Ranch Style House
- 2 Car Attached Garage
- Bathtub with Shower
About This Home
As of September 2021Come see this amazing one owner move-in ready 5 bedroom 3-1/2 bathroom sprawling custom built ranch home today! The moment you enter this home you will fall in love with how welcoming this modern, light, bright and clean home is. You will be wowed by the 9 foot ceilings that run throughout both levels and all the storage space! On the main level you will be greeted by the living room, the spacious eat-in kitchen which features cabinets that reach to the ceiling and tons of countertop space perfect for the cook of the home. Off of the kitchen is the four season’s room which is the perfect place to relax and watch some tv or just unwind after a long day by the fire. Down the hall you will find the master bedroom with a master bathroom that has a custom walk-in tiled shower! You will also find 2 more spacious bedrooms, a second full bathroom and main level laundry with a half bath conveniently located off of the garage. The finished lower level has a large family room, second fully equipped kitchen, full bathroom, two large bedrooms with egress windows and big closets. This would be the perfect mother-in-law suite! Enjoy hosting get-togethers in this home or hosting cookouts on the large deck while enjoying the seclusion with a full privacy fenced-in backyard. This home is a must see! Call today for your private showing!
Home Details
Home Type
- Single Family
Est. Annual Taxes
- $2,974
Year Built
- Built in 2017
Lot Details
- 0.42 Acre Lot
- Lot Dimensions are 99' x 177'
- Privacy Fence
- Wood Fence
- Level Lot
- Irrigation
Parking
- 2 Car Attached Garage
- Garage Door Opener
- Driveway
Home Design
- Ranch Style House
- Poured Concrete
- Shingle Roof
- Asphalt Roof
- Stone Exterior Construction
- Vinyl Construction Material
Interior Spaces
- Ceiling height of 9 feet or more
- Ceiling Fan
- Gas Log Fireplace
- Laundry on main level
Flooring
- Laminate
- Ceramic Tile
Bedrooms and Bathrooms
- 5 Bedrooms
- Primary Bedroom Suite
- Bathtub with Shower
- Separate Shower
Finished Basement
- Basement Fills Entire Space Under The House
- 1 Bathroom in Basement
- 2 Bedrooms in Basement
Accessible Home Design
- ADA Inside
Outdoor Features
- Covered Deck
- Covered patio or porch
Schools
- Osolo Elementary School
- North Side Middle School
- Elkhart High School
Utilities
- Forced Air Heating and Cooling System
- Heating System Uses Gas
- Whole House Permanent Generator
- Private Company Owned Well
- Well
- Septic System
Listing and Financial Details
- Assessor Parcel Number 20-02-29-302-004.000-026
Ownership History
Purchase Details
Home Financials for this Owner
Home Financials are based on the most recent Mortgage that was taken out on this home.Purchase Details
Home Financials for this Owner
Home Financials are based on the most recent Mortgage that was taken out on this home.Purchase Details
Home Financials for this Owner
Home Financials are based on the most recent Mortgage that was taken out on this home.Similar Homes in Elkhart, IN
Home Values in the Area
Average Home Value in this Area
Purchase History
| Date | Buyer | Sale Price | Title Company |
|---|---|---|---|
| Chaney Marissa | $370,000 | None Available | |
| Scroy Christopher L | -- | Meridian Title Corp | |
| Lewis Scott | -- | Meridian Title Corp |
Mortgage History
| Date | Status | Borrower | Loan Amount |
|---|---|---|---|
| Open | Chaney Marissa | $210,000 | |
| Previous Owner | Scroy Christopher L | $120,392 | |
| Previous Owner | Scroy Christopher | $144,000 | |
| Previous Owner | Scroy Christopher L | $133,800 | |
| Previous Owner | Lewis Scott | $116,100 |
Property History
| Date | Event | Price | Change | Sq Ft Price |
|---|---|---|---|---|
| 09/24/2021 09/24/21 | Sold | $370,000 | -5.1% | $108 / Sq Ft |
| 07/21/2021 07/21/21 | Pending | -- | -- | -- |
| 06/20/2021 06/20/21 | For Sale | $390,000 | -- | $114 / Sq Ft |
Tax History Compared to Growth
Tax History
| Year | Tax Paid | Tax Assessment Tax Assessment Total Assessment is a certain percentage of the fair market value that is determined by local assessors to be the total taxable value of land and additions on the property. | Land | Improvement |
|---|---|---|---|---|
| 2024 | $3,266 | $402,800 | $23,800 | $379,000 |
| 2022 | $2,974 | $349,800 | $23,800 | $326,000 |
| 2021 | $2,986 | $315,100 | $23,800 | $291,300 |
| 2020 | $2,989 | $291,000 | $23,800 | $267,200 |
| 2019 | $2,758 | $274,000 | $23,800 | $250,200 |
| 2018 | $2,863 | $272,200 | $22,000 | $250,200 |
| 2017 | $1,272 | $144,700 | $22,000 | $122,700 |
| 2016 | $1,190 | $140,000 | $22,000 | $118,000 |
| 2014 | $1,192 | $138,300 | $22,000 | $116,300 |
| 2013 | $1,271 | $138,300 | $22,000 | $116,300 |
Agents Affiliated with this Home
-
Michael Worden

Seller's Agent in 2021
Michael Worden
Howard Hanna SB Real Estate
(574) 292-1513
206 Total Sales
-
Toni Bontrager

Buyer's Agent in 2021
Toni Bontrager
Berkshire Hathaway HomeServices Elkhart
(574) 293-1010
218 Total Sales
Map
Source: Indiana Regional MLS
MLS Number: 202123796
APN: 20-02-29-302-004.000-026
- 0 Vacant Land Cr 4 43 Acres
- 0 Vacant Land Cr 4
- 0000 Emerson Dr
- 54126 County Road 5
- 1540 Edwardsburg Ave
- 27380 Sunnyfield Dr
- 412 Sunset Ave
- 27672 Plainfield Dr
- 134 E Emerald St
- 1307 Cassopolis St
- 54088 Northwood Dr
- 1224 N Main St
- 25839 Kiser Ct
- lot 2 Waters Edge Dr
- 1134 Edwardsburg Ave
- 25731 Sunset Ave
- 1013 Orange St
- 304 W Crawford St
- 0000 Mishawaka St
- 515 W Crawford St
- 26796 Edwards Rd
- 26814 Edwards Rd
- 26774 Edwards Rd
- 26797 Pleasant Place
- 26828 Edwards Rd
- 26777 Pleasant Place
- 26825 Pleasant Place
- 26752 Edwards Rd
- 26759 Pleasant Place
- 26787 Edwards Rd
- 26801 Edwards Rd
- 26843 Pleasant Place
- 26763 Edwards Rd
- 26825 Edwards Rd
- 53730 Pleasant Place
- 26841 Edwards Rd
- 26743 Edwards Rd
- 26798 Pleasant Place
- 26778 Pleasant Place
- 26826 Pleasant Place
