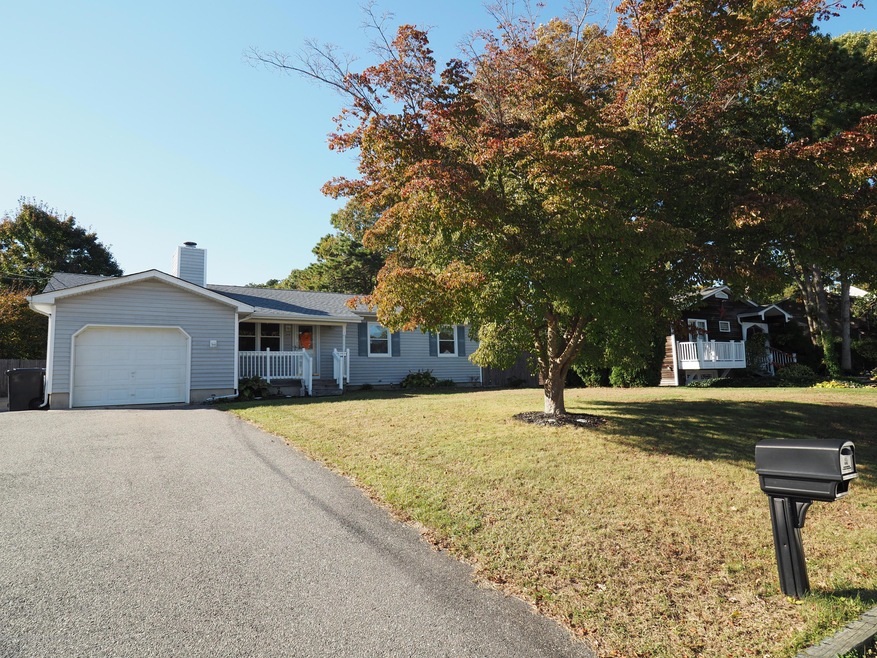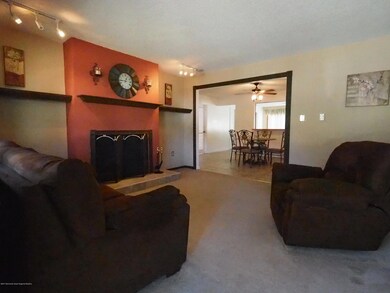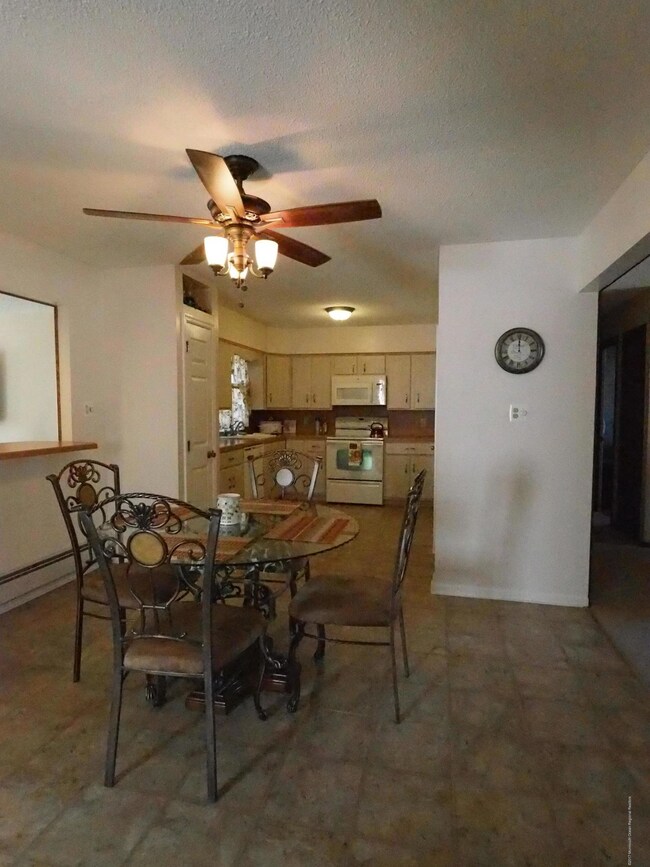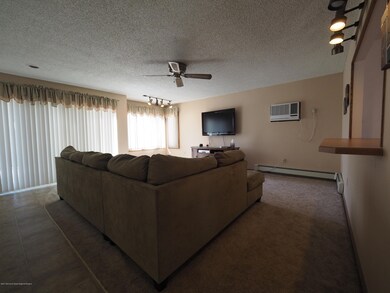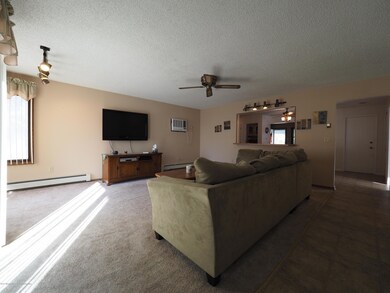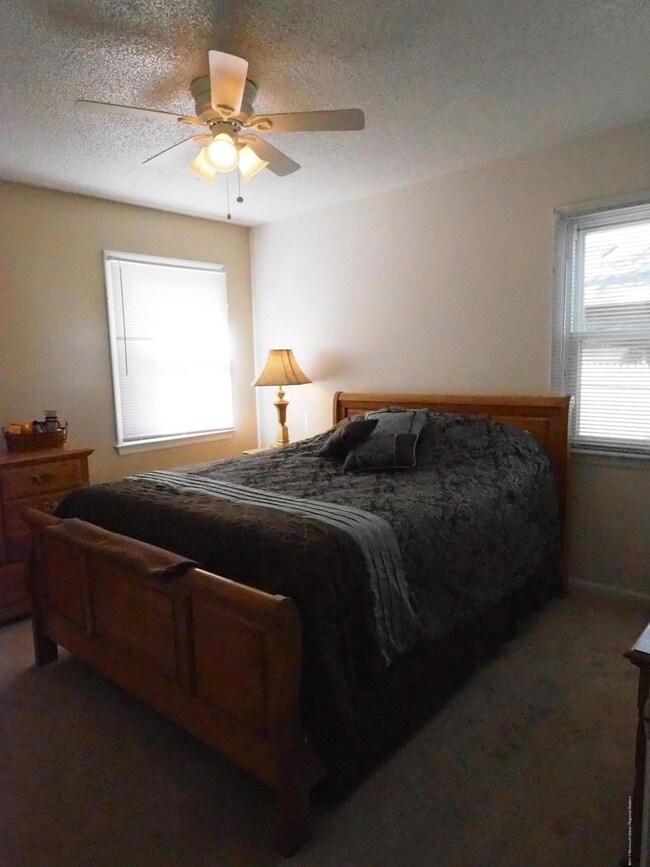
268 Academy Ln Manahawkin, NJ 08050
Stafford NeighborhoodEstimated Value: $467,523 - $533,000
Highlights
- No HOA
- Oversized Lot
- 1 Car Attached Garage
- Den
- Porch
- 2-minute walk to Ocean Acres Park
About This Home
As of April 2018Stafford Twp-Ocean Acres. Step in to your new home!*Welcome to this spacious RANCH nestled on a large (75 X 126) lot offering 3 bedrooms *2 Full Bath *Beautiful Living Room with a remote controlled gas fireplace for those chilly evenings *A Spacious Family Room with a slider opening to the Rear Deck *This Rear Deck overlooks a large fenced-in yard including a storage shed *The Attached Garage offers direct in-home access *A side entrance leads you into the perfect mudroom with washer/dryer/utility sink *AND if that is not enough, this home has an Office off of the Family Room *New roof and hot-water heater in 2013 *New AC unit 2017 *Nearby park, lake, golf course, and close to LBI, highways, stores, & health care facilities. Call today for your appointment
Last Agent to Sell the Property
Deborah Higgins
C21/ Action Plus Realty License #9332151 Listed on: 11/01/2017
Last Buyer's Agent
Donna Hewitt
Pacesetter Realty
Home Details
Home Type
- Single Family
Est. Annual Taxes
- $4,325
Year Built
- Built in 1977
Lot Details
- Lot Dimensions are 75 x 126.21
- Fenced
- Oversized Lot
Parking
- 1 Car Attached Garage
- Driveway
Home Design
- Shingle Roof
- Vinyl Siding
Interior Spaces
- 1-Story Property
- Ceiling Fan
- Recessed Lighting
- Light Fixtures
- Gas Fireplace
- Window Screens
- Sliding Doors
- Den
- Crawl Space
- Pull Down Stairs to Attic
- Storm Doors
Kitchen
- Eat-In Kitchen
- Electric Cooktop
- Stove
- Microwave
- Dishwasher
Flooring
- Wall to Wall Carpet
- Linoleum
- Tile
Bedrooms and Bathrooms
- 3 Bedrooms
- 2 Full Bathrooms
Laundry
- Dryer
- Washer
- Laundry Tub
Outdoor Features
- Shed
- Storage Shed
- Porch
Schools
- Southern Reg Middle School
- Southern Reg High School
Utilities
- Air Conditioning
- Multiple cooling system units
- Zoned Heating
- Heating System Uses Natural Gas
- Electric Water Heater
Community Details
- No Home Owners Association
- Ocean Acres Subdivision
Listing and Financial Details
- Assessor Parcel Number 31-00044-80-00009
Ownership History
Purchase Details
Home Financials for this Owner
Home Financials are based on the most recent Mortgage that was taken out on this home.Purchase Details
Home Financials for this Owner
Home Financials are based on the most recent Mortgage that was taken out on this home.Purchase Details
Similar Homes in Manahawkin, NJ
Home Values in the Area
Average Home Value in this Area
Purchase History
| Date | Buyer | Sale Price | Title Company |
|---|---|---|---|
| Cullen James T | $229,000 | -- | |
| Smith Cheryl B | -- | Lloyds & Handson Title Agenc | |
| Smith Russell | $135,000 | -- |
Mortgage History
| Date | Status | Borrower | Loan Amount |
|---|---|---|---|
| Open | Cullen James T | $85,000 | |
| Open | Cullen James T | $230,400 | |
| Closed | Cullen James T | $183,200 | |
| Previous Owner | Smith Cheryl B | $184,750 | |
| Previous Owner | Smith Cheryl B | $181,735 | |
| Previous Owner | Smith Cheryl B | $183,750 | |
| Previous Owner | Smith Cheryl B | $166,000 | |
| Previous Owner | Smith Cheryl B | $150,000 |
Property History
| Date | Event | Price | Change | Sq Ft Price |
|---|---|---|---|---|
| 04/16/2018 04/16/18 | Sold | $229,000 | -- | -- |
Tax History Compared to Growth
Tax History
| Year | Tax Paid | Tax Assessment Tax Assessment Total Assessment is a certain percentage of the fair market value that is determined by local assessors to be the total taxable value of land and additions on the property. | Land | Improvement |
|---|---|---|---|---|
| 2024 | $5,100 | $207,400 | $62,700 | $144,700 |
| 2023 | $4,882 | $207,400 | $62,700 | $144,700 |
| 2022 | $4,882 | $207,400 | $62,700 | $144,700 |
| 2021 | $4,816 | $207,400 | $62,700 | $144,700 |
| 2020 | $4,822 | $207,400 | $62,700 | $144,700 |
| 2019 | $4,625 | $201,800 | $62,700 | $139,100 |
| 2018 | $4,538 | $199,200 | $62,700 | $136,500 |
| 2017 | $4,370 | $185,700 | $62,700 | $123,000 |
| 2016 | $4,325 | $185,700 | $62,700 | $123,000 |
| 2015 | $4,173 | $185,700 | $62,700 | $123,000 |
| 2014 | $4,113 | $180,800 | $61,900 | $118,900 |
Agents Affiliated with this Home
-
D
Seller's Agent in 2018
Deborah Higgins
C21/ Action Plus Realty
-

Buyer's Agent in 2018
Donna Hewitt
Pacesetter Realty
Map
Source: MOREMLS (Monmouth Ocean Regional REALTORS®)
MLS Number: 21741754
APN: 31-00044-80-00009
