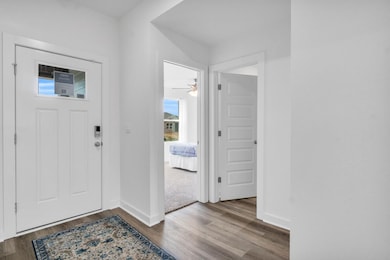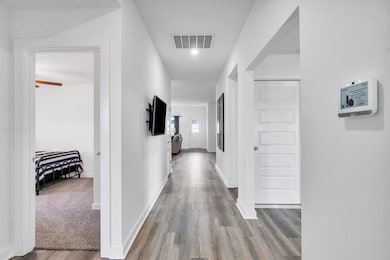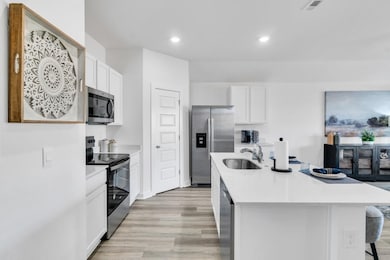
268 Alyece Ln Hensley, AR 72065
Estimated payment $1,533/month
Highlights
- New Construction
- Quartz Countertops
- Breakfast Bar
- Ranch Style House
- Covered patio or porch
- Laundry Room
About This Home
Jubilant Justin Plan with 4 Bedrooms, 2 baths, and a 2-car garage! Beautiful, new home in Hensley, Arkansas. LED Lighting throughout! Programable thermostat! LVP flooring with carpet in the bedrooms! Kitchen has 36-inch cabinets with Quartz kitchen countertops! Undermount kitchen sink! Chrome fixtures. Lovely Primary bedroom with a fabulous en suite with walk-in shower, quartz counters with dual sinks, and a walk-in closet! Ceiling fan in the living room and primary bedroom! Brick exterior with Hardie® per plan. Architectural shingles. Covered patio per plan. Special Builder warranty. Ask for details. Photos are renderings / stock photos! HOA fees will be used for management.
Home Details
Home Type
- Single Family
Est. Annual Taxes
- $450
Year Built
- Built in 2025 | New Construction
HOA Fees
- $30 Monthly HOA Fees
Parking
- 2 Car Garage
Home Design
- Ranch Style House
- Traditional Architecture
- Brick Exterior Construction
- Slab Foundation
- Architectural Shingle Roof
Interior Spaces
- 1,884 Sq Ft Home
- Ceiling Fan
- Low Emissivity Windows
- Fire and Smoke Detector
- Laundry Room
Kitchen
- Breakfast Bar
- Electric Range
- Plumbed For Ice Maker
- Dishwasher
- Quartz Countertops
- Disposal
Flooring
- Carpet
- Luxury Vinyl Tile
Bedrooms and Bathrooms
- 4 Bedrooms
- 2 Full Bathrooms
- Walk-in Shower
Schools
- East End Elementary And Middle School
- Sheridan High School
Utilities
- Central Heating and Cooling System
- Programmable Thermostat
- Electric Water Heater
- Shared Sewer
Additional Features
- Covered patio or porch
- 10,454 Sq Ft Lot
Community Details
- Built by D.R Horton
Listing and Financial Details
- Assessor Parcel Number 343-02400-046
- $500 per year additional tax assessments
Map
Home Values in the Area
Average Home Value in this Area
Property History
| Date | Event | Price | Change | Sq Ft Price |
|---|---|---|---|---|
| 06/17/2025 06/17/25 | For Sale | $264,000 | 0.0% | $140 / Sq Ft |
| 05/09/2025 05/09/25 | Pending | -- | -- | -- |
| 04/29/2025 04/29/25 | Price Changed | $264,000 | +1.9% | $140 / Sq Ft |
| 04/15/2025 04/15/25 | Price Changed | $259,000 | +0.8% | $137 / Sq Ft |
| 03/20/2025 03/20/25 | Price Changed | $257,000 | -1.9% | $136 / Sq Ft |
| 03/18/2025 03/18/25 | Price Changed | $262,000 | +1.6% | $139 / Sq Ft |
| 03/10/2025 03/10/25 | Price Changed | $258,000 | -1.5% | $137 / Sq Ft |
| 12/28/2024 12/28/24 | For Sale | $262,000 | -- | $139 / Sq Ft |
Similar Homes in Hensley, AR
Source: Cooperative Arkansas REALTORS® MLS
MLS Number: 24045715
- 77 Kelton Ln
- 37 Kelton Ln
- 277 Alyece Ln
- 269 Alyece Ln
- 285 Alyece Ln
- 293 Alyece Ln
- 21041 Kinsley Ln
- 180 Kelton St
- Lot 59 Kinsley Ln
- Lot 58 Kinsley Ln
- 21049 Kinsley Ln
- 260 Alyece Ln
- 226 Kelton St
- 238 Kelton St
- 21033 Kinsley Ln
- 220 Kelton St
- Lot 79 Kinsley Ln
- 101 Kelton Ln
- Lot 66 Kinsley Ln
- Lot 80 Kinsley Ln






