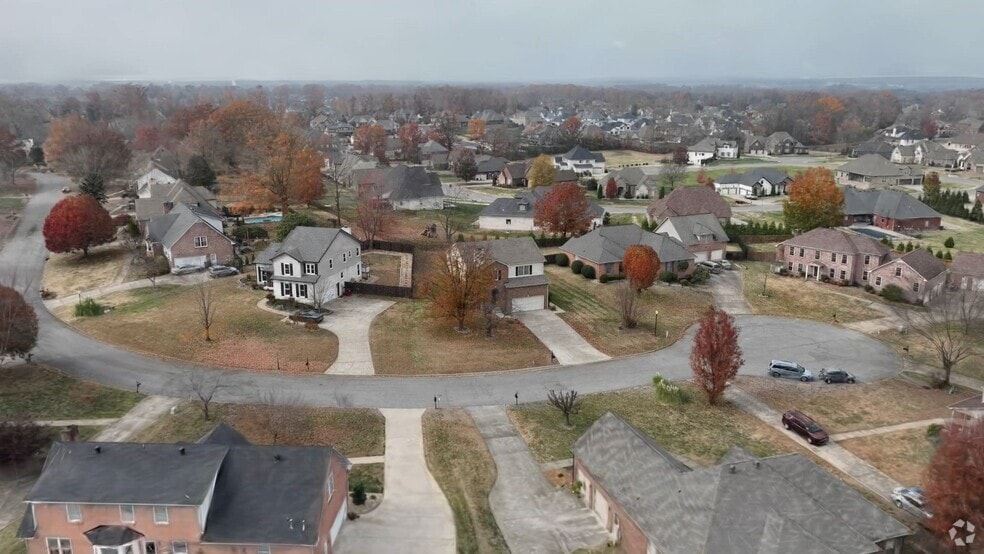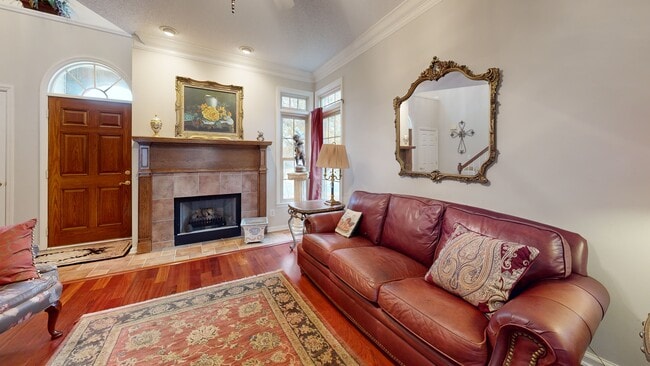
268 Avignon Way Clarksville, TN 37043
Estimated payment $2,401/month
Highlights
- Wood Flooring
- 1 Fireplace
- 2 Car Attached Garage
- Sango Elementary School Rated A-
- Separate Formal Living Room
- Eat-In Kitchen
About This Home
Savannah Chase stunner in 37043 with room to spread out—approx. 2,363 SF, 3 bedrooms, and 2.5 baths on a 0.33-acre lot. Bright, comfortable living spaces flow easily for everyday life and entertaining. The kitchen anchors the main level and connects to dining and living areas so everyone stays part of the action. Upstairs bedrooms provide privacy, and the additional half bath on the main keeps things convenient for guests. Enjoy the established neighborhood feel of Savannah Chase with quick access to shopping, dining, schools, and I-24 for an easy commute. Loved and well-kept, this home is ready for its next chapter—bring your ideas and make it yours. Clarksville 37043 location puts you close to Sango conveniences while keeping a neighborhood vibe. Ask about seller incentives or a rate-buydown to make the payment even better.
Listing Agent
Benchmark Realty Brokerage Phone: 6155985711 License #353710 Listed on: 10/26/2025

Home Details
Home Type
- Single Family
Est. Annual Taxes
- $1,906
Year Built
- Built in 1999
HOA Fees
- $8 Monthly HOA Fees
Parking
- 2 Car Attached Garage
- 4 Open Parking Spaces
- Front Facing Garage
- Driveway
Home Design
- Brick Exterior Construction
- Shingle Roof
- Vinyl Siding
Interior Spaces
- 2,363 Sq Ft Home
- Property has 2 Levels
- Ceiling Fan
- 1 Fireplace
- Separate Formal Living Room
- Utility Room
- Washer and Electric Dryer Hookup
- Interior Storage Closet
- Crawl Space
Kitchen
- Eat-In Kitchen
- Built-In Electric Oven
- Dishwasher
Flooring
- Wood
- Carpet
- Tile
Bedrooms and Bathrooms
- 3 Bedrooms
- Walk-In Closet
- Double Vanity
Schools
- Sango Elementary School
- Rossview Middle School
- Clarksville High School
Utilities
- Cooling Available
- Central Heating
- High Speed Internet
Additional Features
- Patio
- 0.33 Acre Lot
Community Details
- Savannah Chase Subdivision
Listing and Financial Details
- Assessor Parcel Number 063082I A 01800 00011082I
3D Interior and Exterior Tours
Floorplans
Map
Home Values in the Area
Average Home Value in this Area
Tax History
| Year | Tax Paid | Tax Assessment Tax Assessment Total Assessment is a certain percentage of the fair market value that is determined by local assessors to be the total taxable value of land and additions on the property. | Land | Improvement |
|---|---|---|---|---|
| 2024 | $1,906 | $90,775 | $0 | $0 |
| 2023 | $1,906 | $60,850 | $0 | $0 |
| 2022 | $1,819 | $60,850 | $0 | $0 |
| 2021 | $1,819 | $60,850 | $0 | $0 |
| 2020 | $1,819 | $60,850 | $0 | $0 |
| 2019 | $1,819 | $60,850 | $0 | $0 |
| 2018 | $1,681 | $46,200 | $0 | $0 |
| 2017 | $1,681 | $54,750 | $0 | $0 |
| 2016 | $1,705 | $54,750 | $0 | $0 |
| 2015 | $1,705 | $55,525 | $0 | $0 |
| 2014 | $1,652 | $55,525 | $0 | $0 |
| 2013 | $1,638 | $52,150 | $0 | $0 |
Property History
| Date | Event | Price | List to Sale | Price per Sq Ft |
|---|---|---|---|---|
| 10/26/2025 10/26/25 | For Sale | $425,000 | -- | $180 / Sq Ft |
About the Listing Agent
Cody's Other Listings
Source: Realtracs
MLS Number: 3033729
APN: 082I-A-018.00
- 0 Johnson St Unit RTC3036083
- 127 Copperstone Dr
- 405 Carriage Ct
- 152 Copperstone Dr
- 156 Copperstone Dr
- 306 Gray Hawk Trail
- 0 Guthrie Rd Unit RTC3003628
- 1044 Veridian Dr
- 341 Turnberry Cir
- 319 Turnberry Cir
- 179 Dundee Dr
- 156 Matheson Dr
- 166 Sango Dr Unit 48
- 166 Sango Dr Unit Bldg 600 50
- 166 Sango Dr Unit 54
- 513 Dexter Dr
- 188 Whitman Aly
- 409 Augusta Place
- 133 Bellingham Way
- 126 Turn Row Dr
- 3038 Old Sango Rd
- 692 Jersey Dr
- 166 Sango Dr Unit 44
- 166 Sango Dr
- 166 Sango Dr Unit 43
- 166 Sango Dr Unit 36
- 740 Jersey Dr
- 1088 Veridian Dr Unit B
- 106 Sango Place Villas Dr Unit C
- 557 Dexter Dr
- 674 Shoemaker Ln
- 919 Moray Ln
- 913 Moray Ln
- 804 Jersey Dr
- 2824 Highway 41a S Unit 8
- 316 Cedar Point Ct
- 171 W Regent Dr
- 2875 Trough Springs Rd
- 3368 Marrast Dr
- 3065 Westchester Dr





