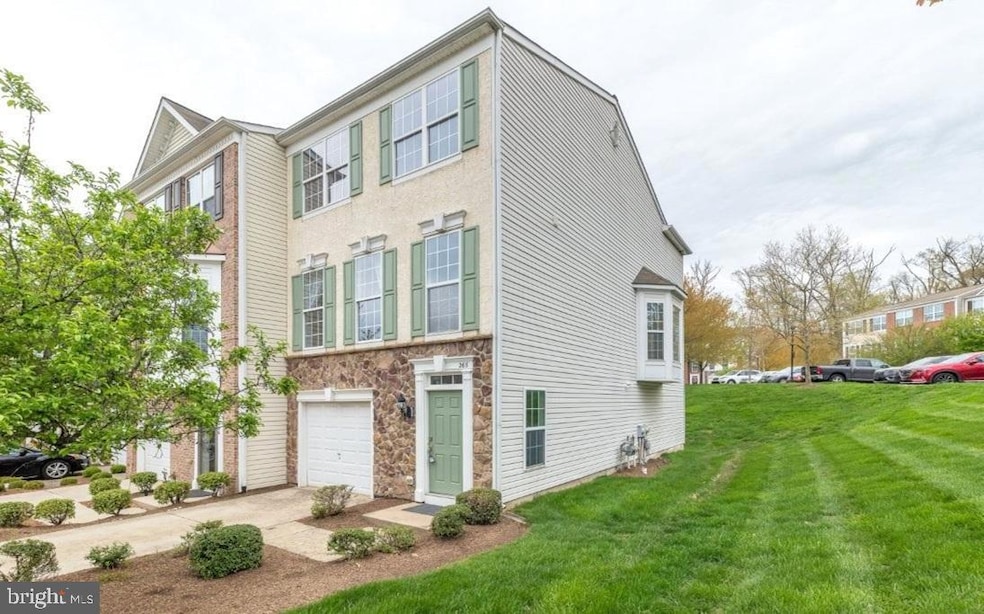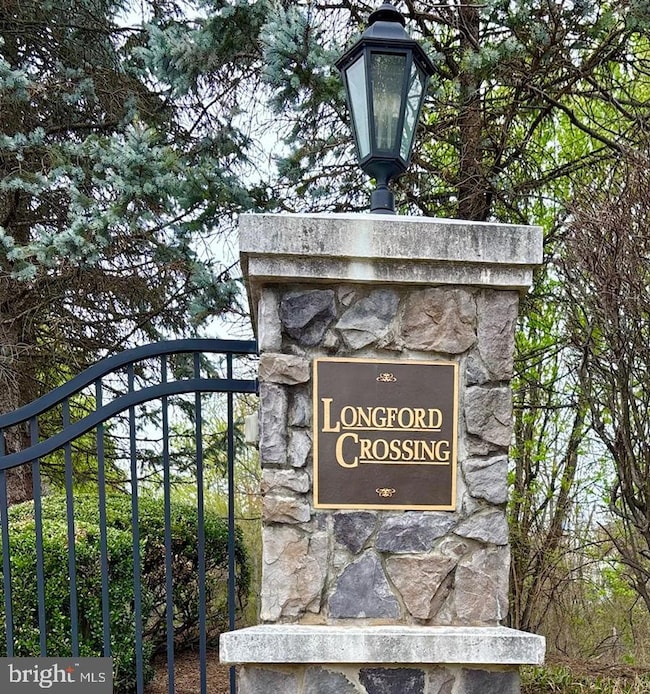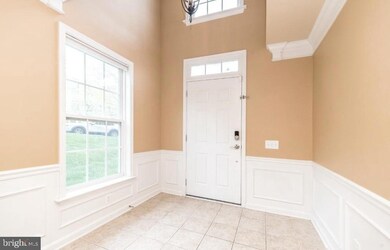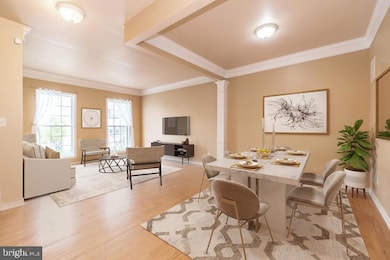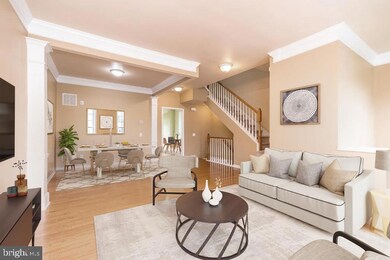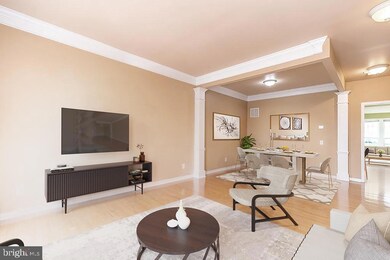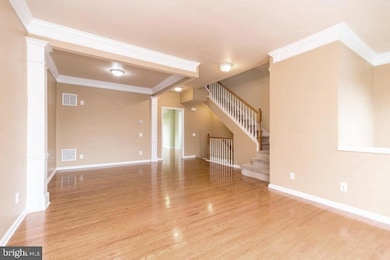
268 Baxter Dr Phoenixville, PA 19460
Upper Providence Township NeighborhoodHighlights
- Open Floorplan
- Colonial Architecture
- Wood Flooring
- Oaks Elementary School Rated A
- Deck
- Main Floor Bedroom
About This Home
As of June 2025Welcome to Longford Crossing in Phoenixville, and to your new home-sweet-home: an enviable end-unit townhome on a grassy, verdant corner lot --- conveniently situated adjacent overflow parking for guests! 268 Baxter Drive has it all! Plus is so conveniently located to Routes 422 & 23, PA Turnpike, Blue Route; and shopping & dining in downtown Phoenixville, the Town Centre in Collegeville, and King of Prussia! Step into the Reception Foyer with elegant shadowbox wainscoting and tiled flooring --- providing an inviting entrance space. You will love that there are 3 fully finished levels, all awash with natural light from the abundance of oversized windows and a modern open lay-out! This entry level offers direct access to the 1-Car Garage with overhead storage; a large Family Room; a Bonus Room perfect as an Office or 4th Bedroom; a back room already roughed-in for a Half Bath; an exterior access door to the back yard; and a sizeable Laundry with white cabinets (washer & dryer included!).The Main level is replete with gleaming hardwood floors; soaring 9-foot ceilings; and elegant crown molding. The spacious Living and Dining area flow effortlessly into the Eat-In Kitchen, with sit-up peninsula; corian counters; raised-panel cabinetry; 5-burner gas stove; new stainless steel dishwasher and refrigerator (included!); and pantry. There is a bumped-out Breakfast Nook with bay window, and a Sunroom/Flex Room with slider doors out to the Deck --- so ideal for both relaxing and entertaining! Also on this level is the Powder Room. Upstairs the Primary Suite boasts a walk-in closet and Full Bath including a dual sink vanity; soaking tub; tiled shower w/glass door; and separate, private WC room. Down the hall are two more Bedrooms, both with ample closets, and another Full Bath with tub/shower combo. So fun: the community has a playground, and is easy access to the Schuylkill River Trail! And such a sought-after Phoenixville location, plus a low HOA fee. Some photos virtually staged. Verification (including sq ft/size/lay-out/more) lies with the consumer.
Townhouse Details
Home Type
- Townhome
Est. Annual Taxes
- $6,453
Year Built
- Built in 2007
Lot Details
- 1,179 Sq Ft Lot
- Property is in very good condition
HOA Fees
- $120 Monthly HOA Fees
Parking
- 1 Car Direct Access Garage
- 2 Driveway Spaces
- Oversized Parking
- Front Facing Garage
- Garage Door Opener
Home Design
- Colonial Architecture
- Traditional Architecture
- Permanent Foundation
- Stone Siding
- Vinyl Siding
Interior Spaces
- Property has 3 Levels
- Open Floorplan
- Crown Molding
- Ceiling height of 9 feet or more
- Recessed Lighting
- Family Room
- Living Room
- Dining Room
- Bonus Room
- Sun or Florida Room
Kitchen
- Breakfast Room
- Eat-In Kitchen
- Gas Oven or Range
- Built-In Microwave
- Dishwasher
- Stainless Steel Appliances
- Kitchen Island
Flooring
- Wood
- Carpet
- Ceramic Tile
Bedrooms and Bathrooms
- Main Floor Bedroom
- En-Suite Primary Bedroom
- En-Suite Bathroom
- Walk-In Closet
- Soaking Tub
- Bathtub with Shower
- Walk-in Shower
Laundry
- Laundry Room
- Laundry on lower level
- Dryer
- Washer
Finished Basement
- Walk-Out Basement
- Basement with some natural light
Outdoor Features
- Deck
Utilities
- Forced Air Heating and Cooling System
- Natural Gas Water Heater
Listing and Financial Details
- Assessor Parcel Number 61-00-02939-129
Community Details
Overview
- $500 Capital Contribution Fee
- Association fees include common area maintenance, lawn maintenance, snow removal
- Longford Crossing HOA
- Built by Pulte
- Longford Crossing Subdivision
- Property Manager
Recreation
- Community Playground
Pet Policy
- Limit on the number of pets
Ownership History
Purchase Details
Home Financials for this Owner
Home Financials are based on the most recent Mortgage that was taken out on this home.Purchase Details
Home Financials for this Owner
Home Financials are based on the most recent Mortgage that was taken out on this home.Purchase Details
Home Financials for this Owner
Home Financials are based on the most recent Mortgage that was taken out on this home.Similar Homes in Phoenixville, PA
Home Values in the Area
Average Home Value in this Area
Purchase History
| Date | Type | Sale Price | Title Company |
|---|---|---|---|
| Deed | $490,000 | Greater Montgomery Settlement | |
| Deed | $490,000 | Greater Montgomery Settlement | |
| Deed | $295,000 | None Available | |
| Deed | $313,840 | None Available |
Mortgage History
| Date | Status | Loan Amount | Loan Type |
|---|---|---|---|
| Open | $343,000 | New Conventional | |
| Closed | $343,000 | New Conventional | |
| Previous Owner | $78,460 | No Value Available | |
| Previous Owner | $235,380 | No Value Available |
Property History
| Date | Event | Price | Change | Sq Ft Price |
|---|---|---|---|---|
| 07/17/2025 07/17/25 | For Rent | $3,000 | 0.0% | -- |
| 06/06/2025 06/06/25 | Sold | $490,000 | +8.9% | $224 / Sq Ft |
| 05/01/2025 05/01/25 | For Sale | $449,900 | 0.0% | $206 / Sq Ft |
| 06/10/2022 06/10/22 | Rented | $2,800 | 0.0% | -- |
| 06/07/2022 06/07/22 | Under Contract | -- | -- | -- |
| 06/01/2022 06/01/22 | For Rent | $2,800 | +12.0% | -- |
| 06/02/2021 06/02/21 | Rented | $2,500 | 0.0% | -- |
| 05/31/2021 05/31/21 | For Rent | $2,500 | 0.0% | -- |
| 06/13/2016 06/13/16 | Sold | $295,000 | -1.7% | $135 / Sq Ft |
| 05/20/2016 05/20/16 | Pending | -- | -- | -- |
| 04/20/2016 04/20/16 | Price Changed | $300,000 | -1.6% | $137 / Sq Ft |
| 03/04/2016 03/04/16 | For Sale | $305,000 | -- | $140 / Sq Ft |
Tax History Compared to Growth
Tax History
| Year | Tax Paid | Tax Assessment Tax Assessment Total Assessment is a certain percentage of the fair market value that is determined by local assessors to be the total taxable value of land and additions on the property. | Land | Improvement |
|---|---|---|---|---|
| 2024 | $6,082 | $157,760 | -- | -- |
| 2023 | $5,805 | $157,760 | $0 | $0 |
| 2022 | $5,609 | $157,760 | $0 | $0 |
| 2021 | $5,271 | $157,760 | $0 | $0 |
| 2020 | $5,131 | $157,760 | $0 | $0 |
| 2019 | $6,084 | $190,680 | $0 | $0 |
| 2018 | $4,920 | $190,680 | $0 | $0 |
| 2017 | $5,967 | $190,680 | $0 | $0 |
| 2016 | $5,893 | $190,680 | $0 | $0 |
| 2015 | $5,629 | $190,680 | $0 | $0 |
| 2014 | $5,510 | $190,680 | $0 | $0 |
Agents Affiliated with this Home
-
Karen Boyd

Seller's Agent in 2025
Karen Boyd
Long & Foster
(484) 716-4647
1 in this area
130 Total Sales
-
Colleen Johnson

Seller Co-Listing Agent in 2025
Colleen Johnson
Long & Foster
(610) 850-4808
1 in this area
3 Total Sales
-
Yan (Diana) Qi

Buyer's Agent in 2025
Yan (Diana) Qi
Keller Williams Real Estate-Blue Bell
(215) 964-8331
2 in this area
219 Total Sales
-
Diane Kolchins

Seller's Agent in 2022
Diane Kolchins
BHHS Fox & Roach
(610) 331-3139
8 Total Sales
-
Doug Scullin
D
Seller's Agent in 2016
Doug Scullin
Keller Williams Real Estate - West Chester
(610) 399-5100
17 Total Sales
Map
Source: Bright MLS
MLS Number: PAMC2138210
APN: 61-00-02939-129
- 170 Hudson Dr
- 41 Thayer Way
- 183 Sloan Rd
- 79 S Calder Way
- 62 S Calder Way
- 619 Hamilton St
- 125 Sloan Rd
- 57 Windsor Place
- 3 Buckthorn Ln
- 480 Peters Way
- 491 Stoneglen St
- 493 Stoneglen St
- 43 Hummingbird Ln
- 114 Sunset Ave
- 173 Troutman Rd
- 802 Collegeville Rd
- 15 Eagle Rd
- 19 Cardinal Ln
- 29 Eagle Rd
- 532 Red Coat Ln
