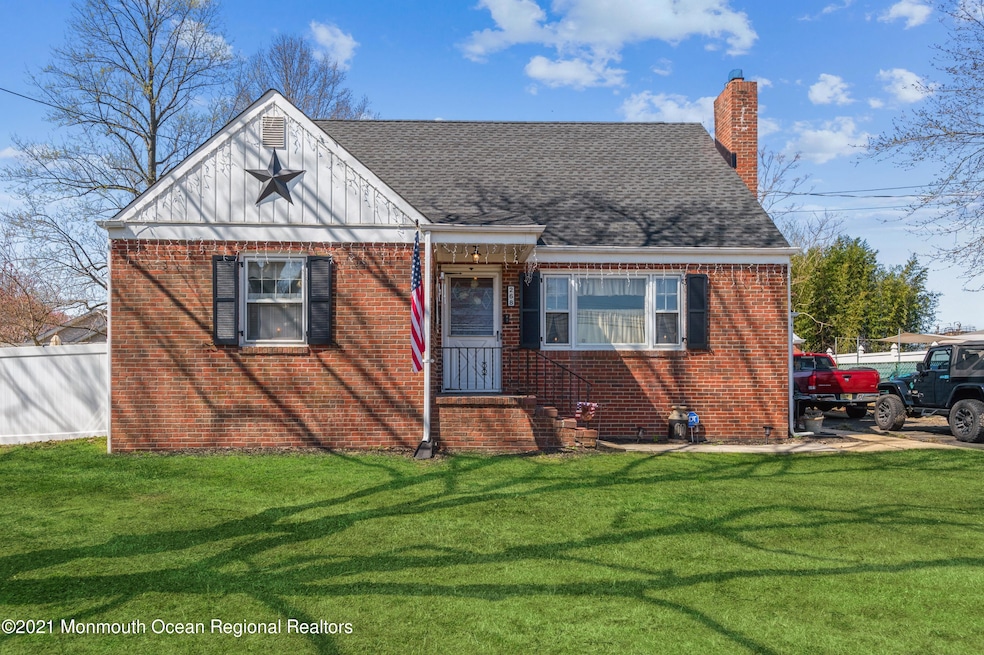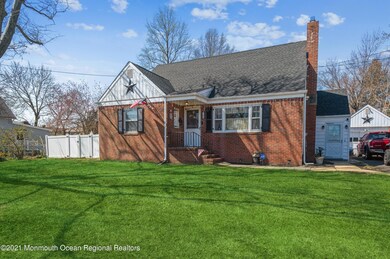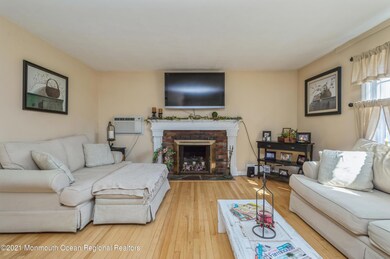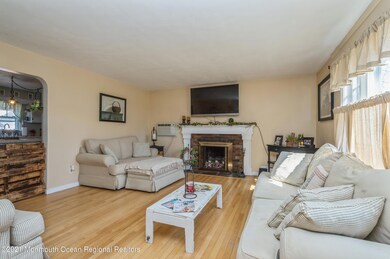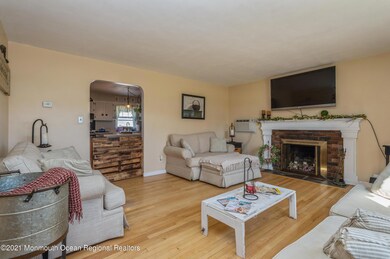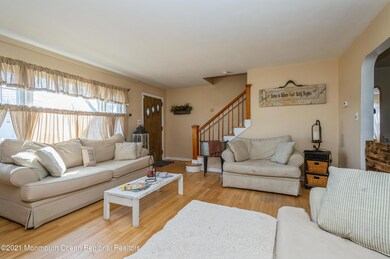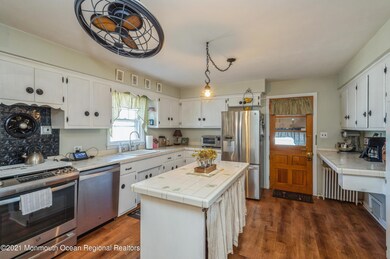
268 Beers St Keyport, NJ 07735
Highlights
- Above Ground Pool
- Cape Cod Architecture
- Wood Flooring
- 0.25 Acre Lot
- Recreation Room
- Granite Countertops
About This Home
As of May 2024Welcome to this charming and beautiful 4 bedroom, 2 full bath, 2043 sq ft, brick-faced cape home complete with a FULL finished basement, wood-burning fireplace, center-island eat-in kitchen & formal dining room. The fully fenced, huge 1/4 acre property, huge concrete patio, a paver patio, sliders onto Trex porch, new wooden storage shed, detached oversized garage w/ attic loft storage & above ground pool provide exceptional amenities at this outstanding property. A brand new roof, newer furnace, updated bathrooms, kitchen appliances & flooring complete the updates throughout the home. Endless storage & living space abounds in this unique, head-turning property. Only minutes from bus, train, GSP, beaches, schools and waterfront. Must see in person.
Last Buyer's Agent
Donna Bruno
Coldwell Banker Res. Brokerage
Home Details
Home Type
- Single Family
Est. Annual Taxes
- $12,922
Year Built
- Built in 1953
Lot Details
- 0.25 Acre Lot
- Lot Dimensions are 90 x 120
- Fenced
Parking
- 1 Car Detached Garage
- Oversized Parking
- Parking Storage or Cabinetry
- Workshop in Garage
- Driveway
- On-Street Parking
- Off-Street Parking
Home Design
- Cape Cod Architecture
- Brick Exterior Construction
- Asphalt Rolled Roof
- Fiberglass Roof
- Vinyl Siding
Interior Spaces
- 2,043 Sq Ft Home
- 2-Story Property
- Crown Molding
- Wood Burning Fireplace
- Blinds
- Sliding Doors
- Living Room
- Dining Room
- Recreation Room
- Bonus Room
- Storm Doors
Kitchen
- Breakfast Area or Nook
- Stove
- Kitchen Island
- Granite Countertops
Flooring
- Wood
- Laminate
- Ceramic Tile
- Vinyl
Bedrooms and Bathrooms
- 4 Bedrooms
- Primary bedroom located on second floor
- 2 Full Bathrooms
Laundry
- Laundry Room
- Dryer
- Washer
Finished Basement
- Basement Fills Entire Space Under The House
- Recreation or Family Area in Basement
- Laundry in Basement
Pool
- Above Ground Pool
- Outdoor Pool
Outdoor Features
- Enclosed patio or porch
- Shed
- Storage Shed
Schools
- Central Elementary And Middle School
- Keyport High School
Utilities
- Air Conditioning
- Multiple cooling system units
- Heating System Uses Natural Gas
- Heating System Uses Steam
- Natural Gas Water Heater
Community Details
- No Home Owners Association
Listing and Financial Details
- Exclusions: Personal Items & Belongings
- Assessor Parcel Number 24-00033-0000-00006
Ownership History
Purchase Details
Home Financials for this Owner
Home Financials are based on the most recent Mortgage that was taken out on this home.Purchase Details
Home Financials for this Owner
Home Financials are based on the most recent Mortgage that was taken out on this home.Similar Homes in Keyport, NJ
Home Values in the Area
Average Home Value in this Area
Purchase History
| Date | Type | Sale Price | Title Company |
|---|---|---|---|
| Deed | $535,000 | Stewart Title | |
| Bargain Sale Deed | $258,000 | Unitas Title Agency |
Mortgage History
| Date | Status | Loan Amount | Loan Type |
|---|---|---|---|
| Open | $428,000 | New Conventional | |
| Previous Owner | $3,431 | New Conventional | |
| Previous Owner | $70,478 | FHA | |
| Previous Owner | $252,340 | FHA |
Property History
| Date | Event | Price | Change | Sq Ft Price |
|---|---|---|---|---|
| 05/29/2024 05/29/24 | Sold | $535,000 | +8.1% | $262 / Sq Ft |
| 03/07/2024 03/07/24 | Pending | -- | -- | -- |
| 02/24/2024 02/24/24 | For Sale | $495,000 | +91.9% | $242 / Sq Ft |
| 05/14/2018 05/14/18 | Sold | $258,000 | -- | $126 / Sq Ft |
Tax History Compared to Growth
Tax History
| Year | Tax Paid | Tax Assessment Tax Assessment Total Assessment is a certain percentage of the fair market value that is determined by local assessors to be the total taxable value of land and additions on the property. | Land | Improvement |
|---|---|---|---|---|
| 2024 | $11,480 | $560,700 | $202,400 | $358,300 |
| 2023 | $11,480 | $522,300 | $184,000 | $338,300 |
| 2022 | $10,525 | $454,100 | $160,000 | $294,100 |
| 2021 | $10,525 | $417,000 | $148,200 | $268,800 |
| 2020 | $10,129 | $398,300 | $142,700 | $255,600 |
| 2019 | $9,831 | $387,200 | $137,400 | $249,800 |
| 2018 | $8,715 | $335,200 | $137,400 | $197,800 |
| 2017 | $8,546 | $327,800 | $132,400 | $195,400 |
| 2016 | $8,153 | $315,400 | $132,400 | $183,000 |
| 2015 | $7,239 | $298,000 | $117,400 | $180,600 |
| 2014 | $5,994 | $252,500 | $92,400 | $160,100 |
Agents Affiliated with this Home
-
Brian Walsh

Seller's Agent in 2024
Brian Walsh
EXP Realty
3 in this area
52 Total Sales
-
D
Buyer's Agent in 2024
Donna Bruno
Coldwell Banker Res. Brokerage
-
Sandra Rosa

Seller's Agent in 2018
Sandra Rosa
RE/MAX
1 Total Sale
Map
Source: MOREMLS (Monmouth Ocean Regional REALTORS®)
MLS Number: 22404733
APN: 24-00033-0000-00006
- 5 Oyster Creek Dr
- 130 Main St
- 75 Elizabeth St
- 253 Broadway
- 14 Elizabeth St
- 103 Village Green Way
- 101 Village Green Way
- 37 Kearney St
- 194 Washington St
- 195 Atlantic St
- 241 Van Dorn St
- 104 Division St
- 50 State Route 36
- 138 Washington St
- 52 Highway 35
- 279 Washington St
- 160 Village Green Way
- 25-27 Brook Ave
- 108 Maple Place
- 14 W 3rd St
