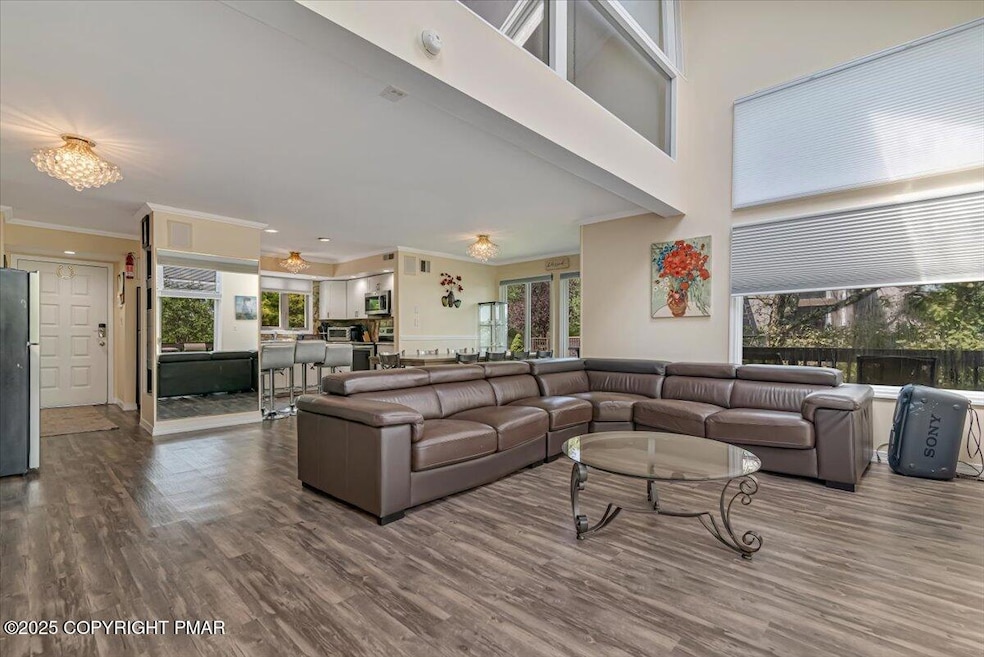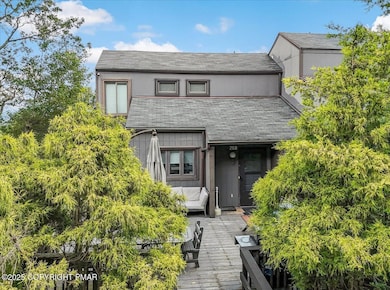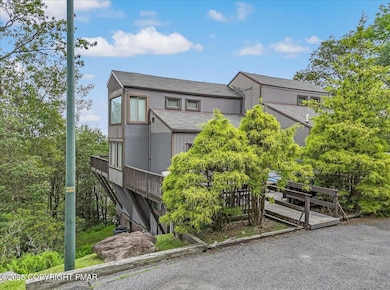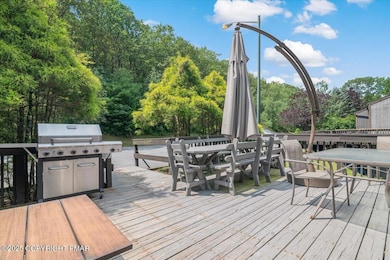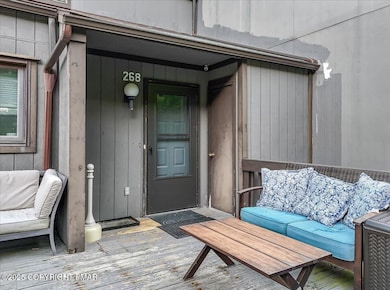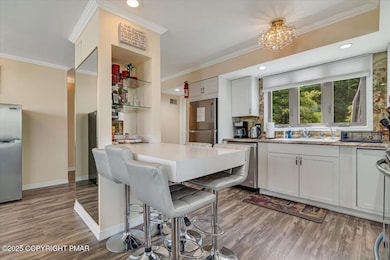268 Big Pocono Pass Tannersville, PA 18372
Estimated payment $3,691/month
Highlights
- Ski Accessible
- Fitness Center
- Gated Community
- Pocono Mountain East High School Rated 9+
- Indoor Pool
- Open Floorplan
About This Home
Mountain-Chic Living in the Village at Camelback Perched atop Camelback Mountain in the sought-after Village at Camelback, this beautifully updated 3-bedroom + loft, 3.5-bath townhouse offers year-round mountain living with space for everyone. Inside, you'll find an open-concept main floor with a bright living and dining area, modern kitchen, and balcony access for enjoying fresh mountain air and stunning wooded views. Upstairs, the loft adds a versatile bonus space—perfect for guests, a home office, or a second lounge. The walk-out finished basement provides even more living space, ideal for a family room, game area, or potential in-law setup. Multiple balconies and decks offer peaceful outdoor retreats on every level. Living here means enjoying all the Village at Camelback amenities, including an indoor pool, fitness center, tennis and pickleball courts, and a clubhouse—plus direct access to Camelback Resort's ski slopes in winter and Camelbeach Waterpark in summer. 3 bedrooms + loft, 3.5 baths Multiple decks & balconies with mountain and woodland views Finished walk-out basement Community indoor pool, fitness center, and more Ski-in/ski-out access to Camelback Mountain Whether you're seeking a full-time residence, vacation getaway, or investment property, 268 Big Pocono Pass offers the perfect blend of comfort, convenience, and resort-style living—just minutes from shopping, dining, and all the Pocono attractions.
Townhouse Details
Home Type
- Townhome
Est. Annual Taxes
- $7,490
Year Built
- Built in 1982 | Remodeled
Lot Details
- 871 Sq Ft Lot
- 1 Common Wall
- Private Streets
- Street terminates at a dead end
- Sloped Lot
- Many Trees
HOA Fees
- $435 Monthly HOA Fees
Home Design
- Contemporary Architecture
- Rowhouse Architecture
- Shingle Roof
- T111 Siding
- Concrete Perimeter Foundation
Interior Spaces
- 2,135 Sq Ft Home
- 4-Story Property
- Open Floorplan
- Furnished
- High Ceiling
- Skylights
- Recessed Lighting
- Chandelier
- Electric Fireplace
- Blinds
- Great Room with Fireplace
- Living Room
- Dining Room
- Loft
- Storage
- Security Gate
Kitchen
- Electric Oven
- Electric Range
- Microwave
- Freezer
- Dishwasher
- Kitchen Island
Flooring
- Carpet
- Laminate
- Tile
Bedrooms and Bathrooms
- 3 Bedrooms
- Primary Bedroom located in the basement
Laundry
- Laundry Room
- Laundry on lower level
- Stacked Washer and Dryer
Finished Basement
- Heated Basement
- Walk-Out Basement
- Basement Fills Entire Space Under The House
Parking
- 3 Open Parking Spaces
- Parking Lot
- Unassigned Parking
Outdoor Features
- Indoor Pool
- Deck
- Outdoor Gas Grill
- Front Porch
Utilities
- Ductless Heating Or Cooling System
- Forced Air Heating and Cooling System
- 200+ Amp Service
- Private Water Source
- Private Sewer
- High Speed Internet
- Phone Available
- Cable TV Available
Listing and Financial Details
- Assessor Parcel Number 08.6B.1.9
- $123 per year additional tax assessments
Community Details
Overview
- Association fees include snow removal, ground maintenance, maintenance structure, maintenance road
- Village At Camelback Subdivision
- On-Site Maintenance
- Maintained Community
Amenities
- Clubhouse
- Recreation Room
Recreation
- Tennis Courts
- Fitness Center
- Ski Accessible
- Snow Removal
Building Details
- Security
Security
- Gated Community
- Carbon Monoxide Detectors
- Fire and Smoke Detector
Map
Home Values in the Area
Average Home Value in this Area
Tax History
| Year | Tax Paid | Tax Assessment Tax Assessment Total Assessment is a certain percentage of the fair market value that is determined by local assessors to be the total taxable value of land and additions on the property. | Land | Improvement |
|---|---|---|---|---|
| 2025 | $1,816 | $253,360 | $16,000 | $237,360 |
| 2024 | $1,345 | $253,360 | $16,000 | $237,360 |
| 2023 | $5,806 | $231,360 | $16,000 | $215,360 |
| 2022 | $5,334 | $200,360 | $0 | $200,360 |
| 2021 | $5,092 | $206,560 | $16,000 | $190,560 |
| 2020 | $5,154 | $206,560 | $16,000 | $190,560 |
| 2019 | $6,336 | $38,250 | $6,000 | $32,250 |
| 2018 | $6,336 | $38,250 | $6,000 | $32,250 |
| 2017 | $6,831 | $38,250 | $6,000 | $32,250 |
| 2016 | $1,278 | $40,750 | $18,750 | $22,000 |
| 2015 | -- | $40,750 | $18,750 | $22,000 |
| 2014 | -- | $40,750 | $18,750 | $22,000 |
Property History
| Date | Event | Price | List to Sale | Price per Sq Ft |
|---|---|---|---|---|
| 11/03/2025 11/03/25 | For Sale | $499,900 | 0.0% | $234 / Sq Ft |
| 10/31/2025 10/31/25 | Off Market | $499,900 | -- | -- |
| 08/01/2025 08/01/25 | For Sale | $499,900 | -- | $234 / Sq Ft |
Purchase History
| Date | Type | Sale Price | Title Company |
|---|---|---|---|
| Deed | $207,500 | None Available | |
| Deed | $165,000 | -- |
Source: Pocono Mountains Association of REALTORS®
MLS Number: PM-134468
APN: 08.6B.1.9
- 269 Big Pocono Pass Unit 269
- 270 Big Pocono Pass Unit 270
- 262 Overlook Way
- 251 High Pass Way
- 247 High Pass Way
- 248 High Pass Way
- 244 High Pass Way
- 147 Cross Country Ln
- 143 Cross Country Ln
- 298 Overlook Way
- 142 Cross Country Ln
- 131 Cross Country Ln
- 276 Overlook Way
- 129 Cross Country Ln
- 295 Overlook Way
- 125 Cross Country Ln
- 296 Overlook Way
- 123 Cross Country Ln
- 277 Overlook Way
- 217 Cross Country Ln
- 142 Cross Country Ln
- 31 Middle Village Way
- 186 Sunbird Way
- 379 Linden Ct
- 371 Linden Ct
- 179 Hawthorne Ct Unit U179
- 19 Ski Side Dr
- 126 Snyder Ln
- 227 Image Dr
- 1360 Clover Rd
- 101 Brook Village Ct
- 2129 Wild Laurel Dr
- 2013 Howells Ln
- 2113 Wild Laurel Dr
- 2809 Route 611 Unit 201
- 120 Sans Dr
- 5158 Spring Dr
- 3105 Red Fox Ln
- 222 Learn Rd Unit 2nd Fl
- 222 Learn Rd Unit 222 Learn Rd. 2nd floor
