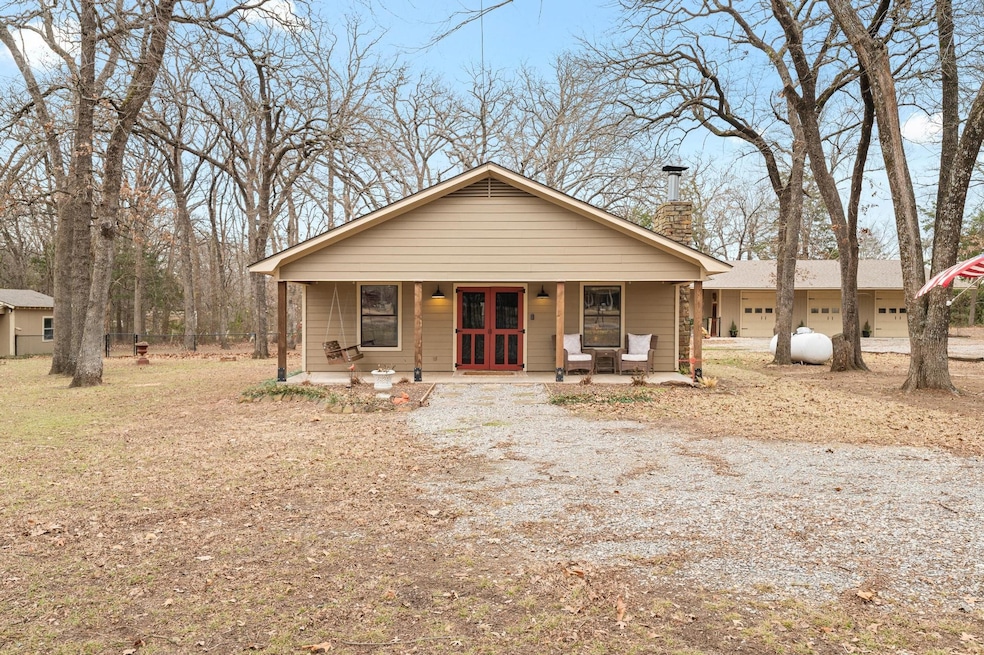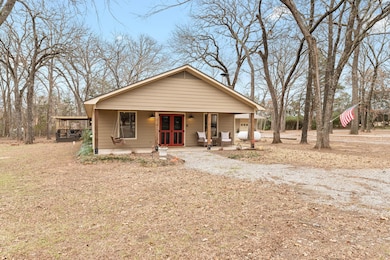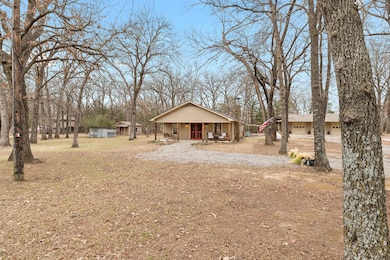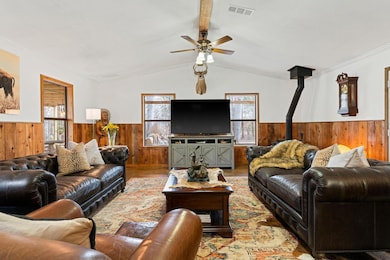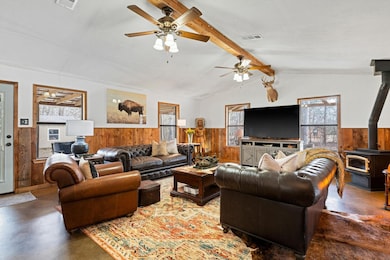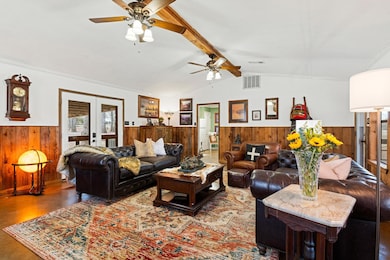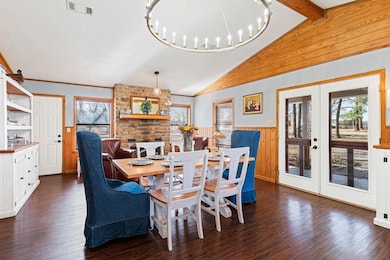
268 Coe Rd Denison, TX 75021
Estimated payment $3,555/month
Highlights
- Parking available for a boat
- Deck
- Living Room with Fireplace
- Denison High School Rated A-
- Wood Burning Stove
- Vaulted Ceiling
About This Home
Experience the perfect blend of modern farmhouse style and rustic charm at this stunning property on 1.95 wooded acres in East Denison. Nestled on a serene corner lot, this home offers an inviting open floorplan with two spacious living areas—one featuring a cozy brick fireplace and the other a wood-burning stove with abundant natural light. The kitchen boasts stainless steel appliances, a gas range, a new dishwasher, butcher block countertops, a tile backsplash, and a walk-in pantry. Rustic details, including wood accent walls, add warmth and character to the home. The heated and cooled 3-car garage is a standout feature, complete with a sink, cabinetry, countertop space, and a large TV with a sitting area—perfect for entertaining! Outdoor living is a dream with a large wrap-around back porch, a fire pit area, and peaceful wooded surroundings. This property offers the tranquility of a country setting while being conveniently located near Denison amenities. Don’t miss this exceptional opportunity to own a property that combines style, comfort, and natural beauty. Looking to get into a home with no money down-This one is outside the city limits and should qualify for a USDA loan!!!
Listing Agent
Homes By Lainie Real Estate Group Brokerage Phone: 903-786-6063 License #0700292 Listed on: 01/18/2025
Home Details
Home Type
- Single Family
Est. Annual Taxes
- $8,164
Year Built
- Built in 2002
Lot Details
- 1.96 Acre Lot
- Chain Link Fence
- Corner Lot
- Many Trees
- Back Yard
Parking
- 3 Car Garage
- 2 Attached Carport Spaces
- Front Facing Garage
- Garage Door Opener
- Unpaved Parking
- Additional Parking
- Parking available for a boat
- RV Access or Parking
Home Design
- Ranch Style House
- Slab Foundation
- Composition Roof
Interior Spaces
- 2,130 Sq Ft Home
- Woodwork
- Vaulted Ceiling
- Ceiling Fan
- Wood Burning Stove
- Wood Burning Fireplace
- Fireplace Features Masonry
- Window Treatments
- Living Room with Fireplace
- 2 Fireplaces
- Den with Fireplace
- Fire and Smoke Detector
- Washer and Electric Dryer Hookup
Kitchen
- Eat-In Kitchen
- Gas Range
- <<microwave>>
- Dishwasher
- Kitchen Island
Flooring
- Concrete
- Luxury Vinyl Plank Tile
Bedrooms and Bathrooms
- 3 Bedrooms
- Walk-In Closet
- 2 Full Bathrooms
Outdoor Features
- Deck
- Covered patio or porch
- Fire Pit
- Outdoor Storage
Schools
- Lamar Elementary School
- Denison High School
Utilities
- Central Heating and Cooling System
- Propane
- High Speed Internet
- Cable TV Available
Community Details
- G 1012 Reed Elizabeth A G1012, Acres 1.955 Subdivision
Listing and Financial Details
- Assessor Parcel Number 113227
Map
Home Values in the Area
Average Home Value in this Area
Tax History
| Year | Tax Paid | Tax Assessment Tax Assessment Total Assessment is a certain percentage of the fair market value that is determined by local assessors to be the total taxable value of land and additions on the property. | Land | Improvement |
|---|---|---|---|---|
| 2024 | $8,164 | $505,483 | $108,690 | $396,793 |
| 2023 | $7,737 | $478,383 | $117,652 | $360,731 |
| 2022 | $3,314 | $191,811 | $0 | $0 |
| 2021 | $3,269 | $223,716 | $56,871 | $166,845 |
| 2020 | $3,156 | $202,369 | $34,067 | $168,302 |
| 2019 | $3,061 | $210,296 | $32,667 | $177,629 |
| 2018 | $2,812 | $182,366 | $26,612 | $155,754 |
| 2017 | $2,573 | $119,100 | $21,080 | $98,020 |
| 2016 | $2,573 | $119,100 | $21,080 | $98,020 |
| 2015 | $2,102 | $119,100 | $21,080 | $98,020 |
| 2014 | $2,530 | $132,460 | $21,121 | $111,339 |
Property History
| Date | Event | Price | Change | Sq Ft Price |
|---|---|---|---|---|
| 07/08/2025 07/08/25 | Price Changed | $519,000 | -1.0% | $244 / Sq Ft |
| 06/10/2025 06/10/25 | Price Changed | $524,000 | -0.9% | $246 / Sq Ft |
| 05/27/2025 05/27/25 | For Sale | $529,000 | 0.0% | $248 / Sq Ft |
| 04/04/2025 04/04/25 | Pending | -- | -- | -- |
| 03/13/2025 03/13/25 | Price Changed | $529,000 | -3.8% | $248 / Sq Ft |
| 02/24/2025 02/24/25 | Price Changed | $549,725 | -1.8% | $258 / Sq Ft |
| 02/03/2025 02/03/25 | Price Changed | $559,900 | -1.8% | $263 / Sq Ft |
| 01/18/2025 01/18/25 | For Sale | $569,900 | +17.5% | $268 / Sq Ft |
| 04/11/2022 04/11/22 | Sold | -- | -- | -- |
| 03/14/2022 03/14/22 | Pending | -- | -- | -- |
| 03/11/2022 03/11/22 | For Sale | $485,000 | -- | $228 / Sq Ft |
Purchase History
| Date | Type | Sale Price | Title Company |
|---|---|---|---|
| Warranty Deed | -- | None Listed On Document | |
| Warranty Deed | -- | -- | |
| Warranty Deed | -- | -- |
Mortgage History
| Date | Status | Loan Amount | Loan Type |
|---|---|---|---|
| Open | $110,000 | Credit Line Revolving | |
| Previous Owner | $422,000 | New Conventional | |
| Previous Owner | $112,154 | New Conventional |
Similar Homes in Denison, TX
Source: North Texas Real Estate Information Systems (NTREIS)
MLS Number: 20820293
APN: 113227
- TBD Singletree & Fm 1753
- TBA Richerson Rd
- 116940 Richerson Rd
- 249 Ledbetter Ln
- TBD Singletree Rd
- TBD Ledbetter Ln
- TBD Arthur Rd
- 1474 Richardson Rd
- 255 England Dr
- TBD- Lot 1 Mccraw Ln
- TBD- Lot 2 Mccraw Ln
- 631 Singletree Rd
- 15 Cumberland Cir
- TBD Johnson Rd
- 445 Mountain Creek Dr
- 497 Mountain Creek Dr
- Lot 42 Cross Timber Estates Dr
- Lot 41 Cross Timber Estates Dr
- 3105 U S 69
- 2550 Farm To Market Road 120
- 700 E Bullock St
- 1025 E Owings St
- 610 E Texas St
- 1112 S 6th Ave
- 531 E Monterey St
- 990 S 6th Ave Unit 990
- 990 S 6th Ave Unit 992
- 986 S 6th Ave Unit 988
- 986 S 6th Ave Unit 986
- 610 E Shepherd St
- 607 E Day St
- 1311 S 5th Ave Unit 1311
- 1313 S 5th Ave Unit 1313
- 406 W Munson St
- 420 E Shepherd St
- 735 E Gandy St
- 732 E Morton St
- 424 E Nelson St
- 109 E Prospect St
- 708 N 8th Ave
