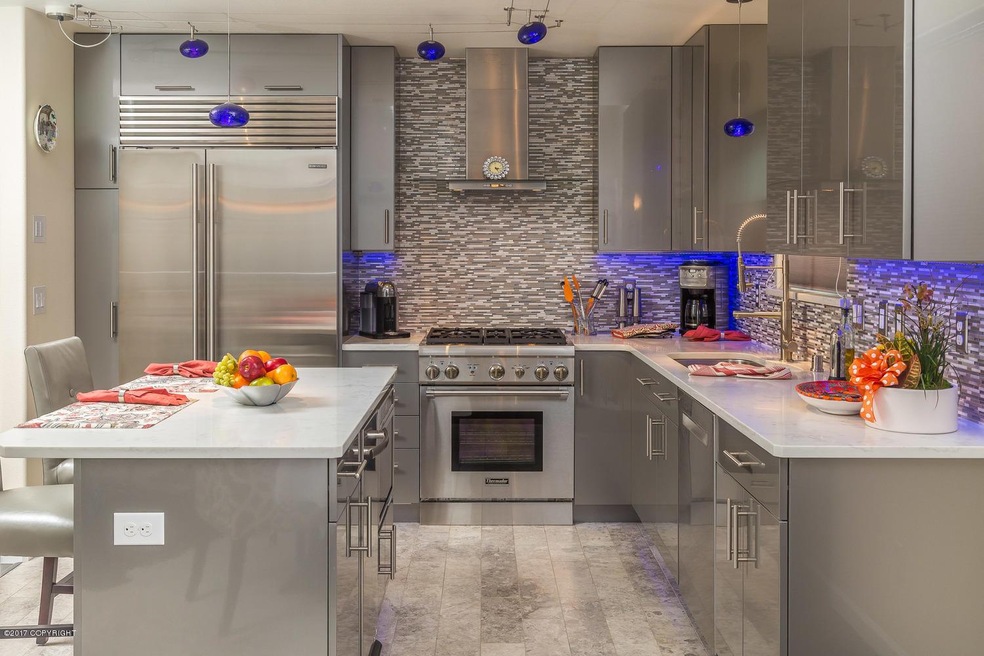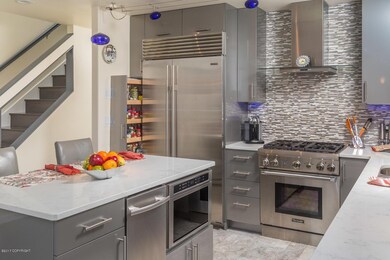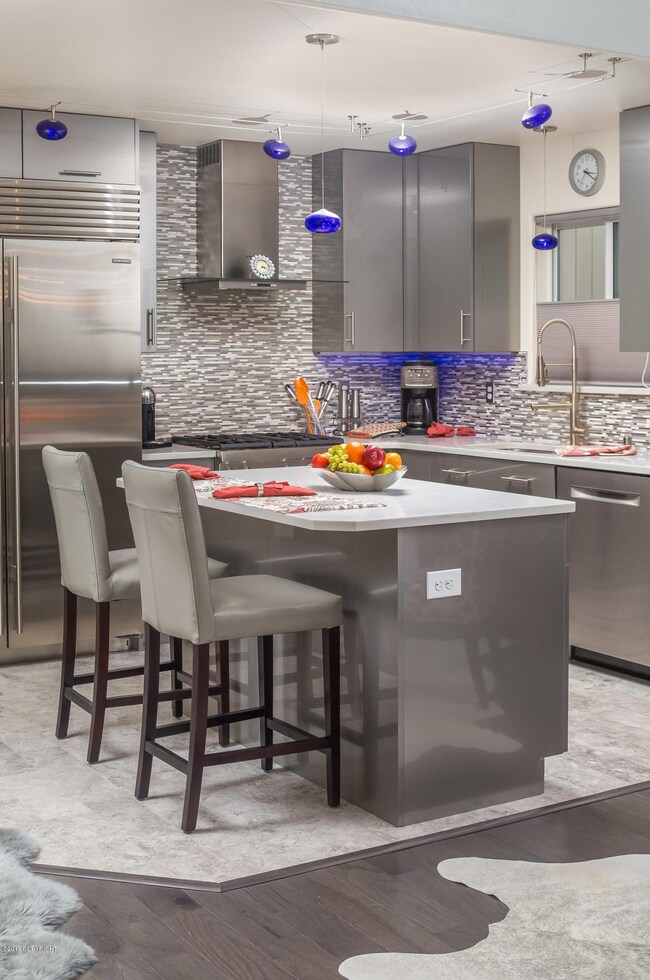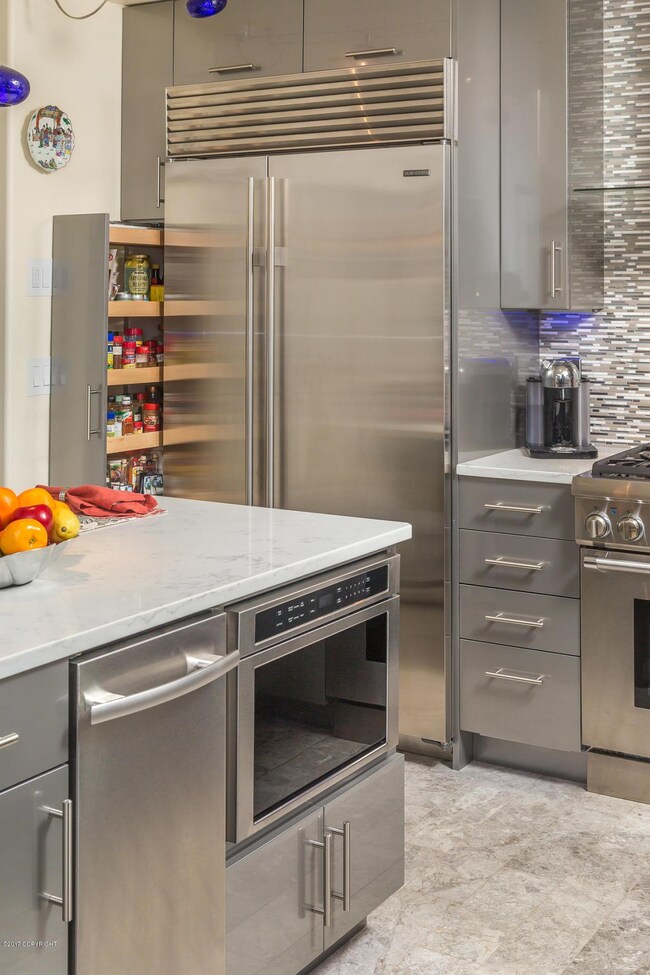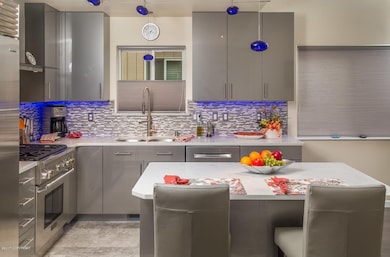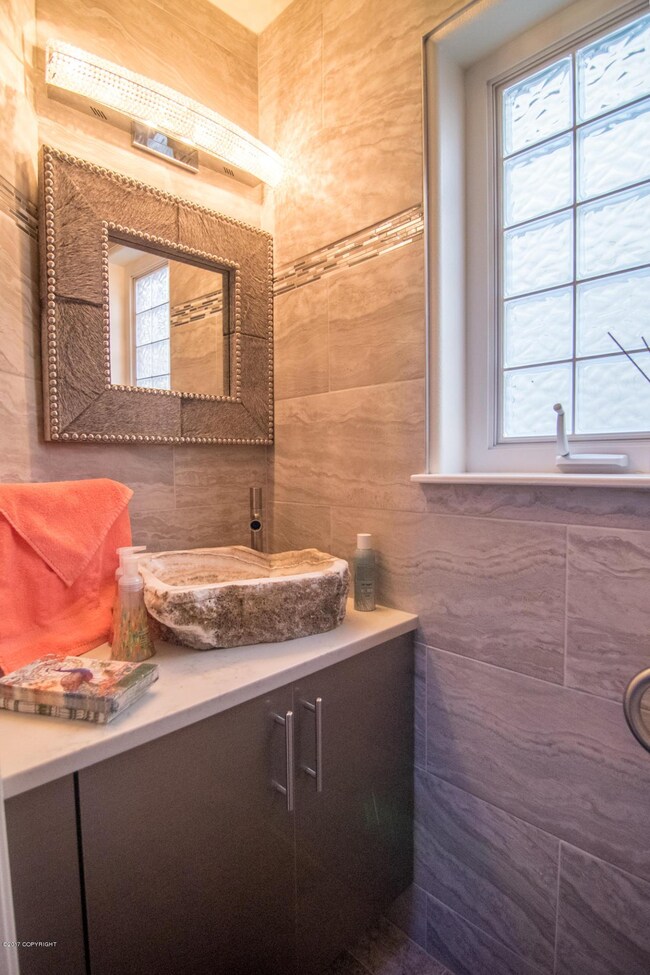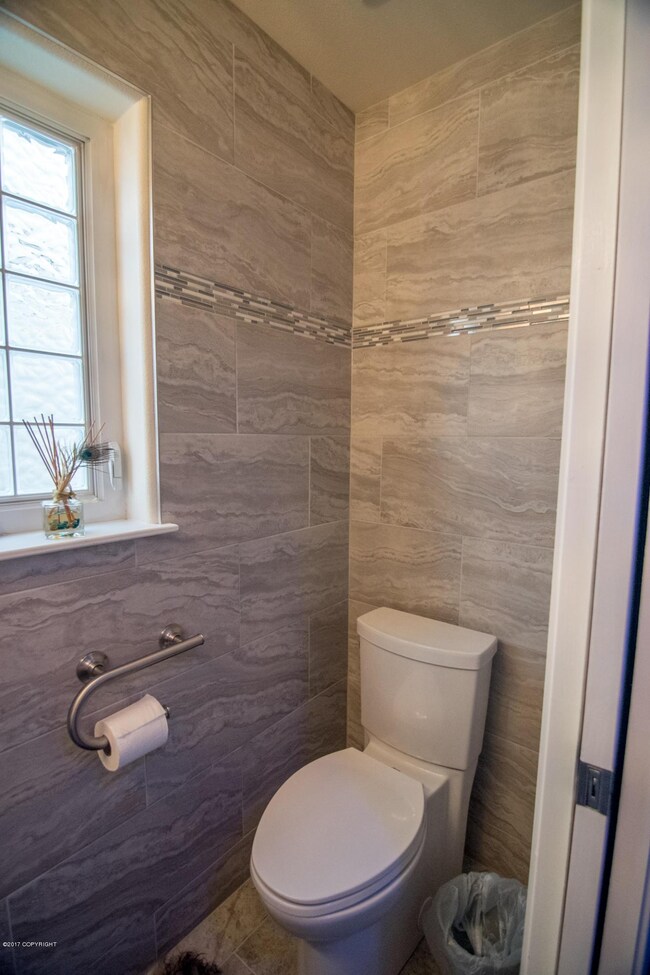Luxurious spacious OPEN concept executive home in a desirable area priced to sell!Seller has $100,000 in to new award winning kitchen & bathroom renovations.Sellers loss & YOUR gain w/attention to detail everywhere you look.Home features 3 bed/2.5 bath w/bonus multi-purpose room,vaulted ceilings,spacious bedrooms,family room,2 private decks,fireplace,Tile/allure flooring,lots of windows for light!Luxury at it's best with Germen Gorey Fixtures & lighting, new bathrooms offer tile from floor to ceiling with unique custom vanity's with shower/jetted tub combo, touch less toilets. Additionally sellers had new high end flooring installed last year October.
Additionally outside you have a paved driveway off a maintained paved road. Located in a fire service area with a neighborhood that will cause you to smile every time you drive through. No maintenance back yard garden offers a river running through it with drainage. You have a private walk out deck on each level. One off he living room and one off the family room. HOA of $100 a month pays city sewer, city water and plowing road.
Magazine Alaska's Best Kitchens article write up is below....
"It was a one butt kitchen," homeowner Bret explains with a laugh when describing the old cooking space in his home of six years. "If we wanted to unload the dishwasher, we had to take the dishes out, set them on the counter, and then close the dishwasher before we could get them up into the cupboard. It just wasn't very functional at all."
It was also identical—from the cabinetry and countertops to the flooring and appliances—to the other 25 kitchens in the neighborhood. Bret and his wife, Clarissa, wanted something different, so they enlisted the expertise of Hollie Ruocco, of Creative Kitchen Designs, Inc., and Anchorage contractor Dan Bruzas. One look at the finished product is all it takes to see why the design is this season's grand prize winner.
"Clarissa wanted to focus mostly on gray tones," says Ruocco," so we used Steel Gloss thermofoil on the Dura Supreme Alectra Tribeca cabinetry." Additional texture comes from grain-patterned tile on the floors and stone and glass mosaic tile on the walls. Q-Quartz Carrera Grigio countertops from Alaska Countertops enhance the kitchen's contemporary feel. "She wanted very sleek and clean lines," Ruocco adds.
Professional grade stainless steel appliances—from the 42-inch Sub Zero refrigerator and 30-inch Thermador range to the Bosch hood and Jen Air trash compactor—were essential. "We wanted appliances that were big, bad and would last while also making our kitchen unique," says Bret.
But the kitchen's stunning appearance isn't all that makes it special: it's also extremely functional. "In their old kitchen, there was a peninsula coming off the wall," Ruocco says. "We removed the peninsula to open up the traffic way. We also added an island with two seats so they can sit there for breakfast or coffee."
"Hollie moved the compactor and disposal to the left hand side of the sink and the dishwasher to the right hand side so it all flows very nicely" Bret adds. "I love the functionality the most."
Call to view this home TODAY before this home slips way!

