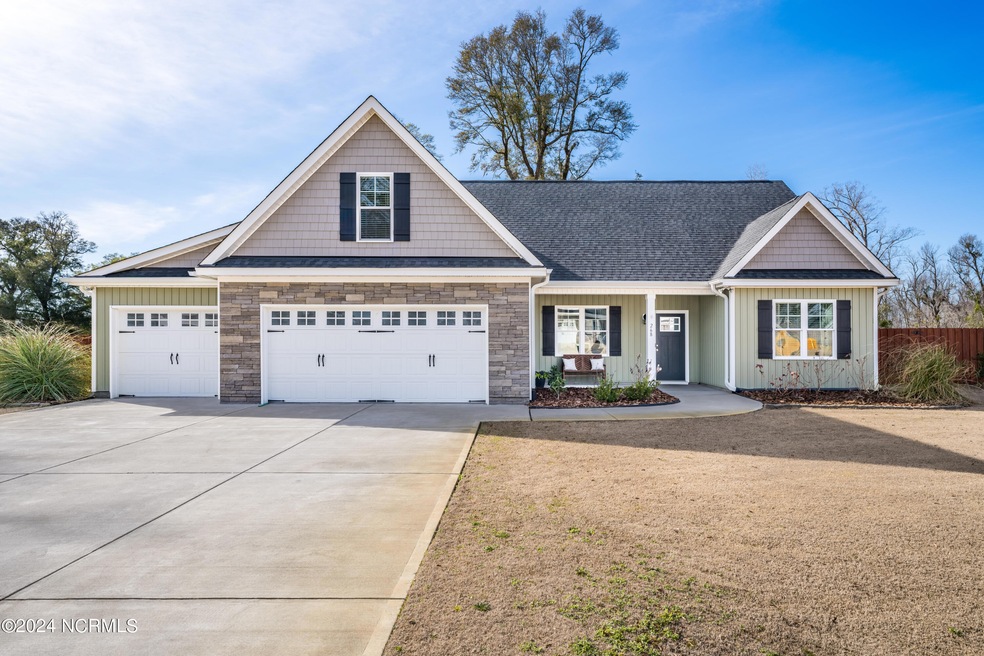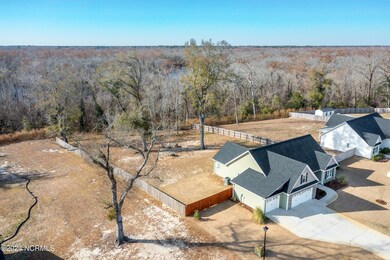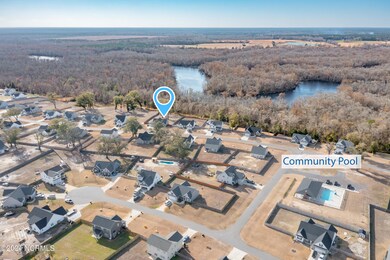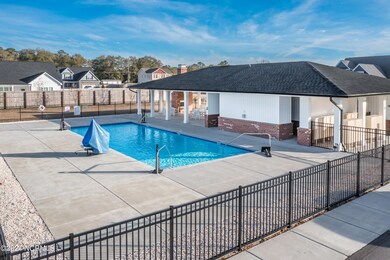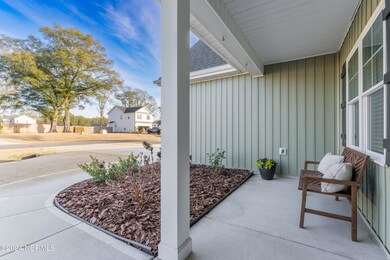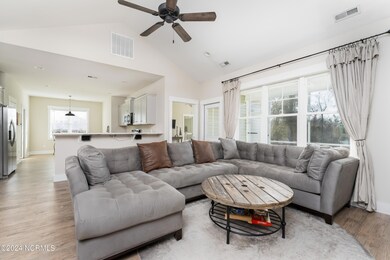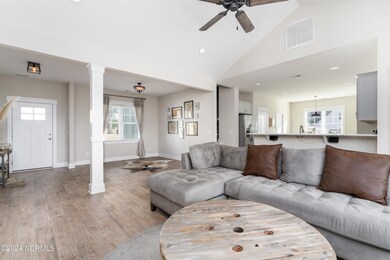
268 Darel St Rocky Point, NC 28457
Estimated Value: $417,000 - $437,000
Highlights
- River View
- Vaulted Ceiling
- Solid Surface Countertops
- 1.31 Acre Lot
- Main Floor Primary Bedroom
- Community Pool
About This Home
As of May 2024Experience serene riverfront living on this expansive 1+ acre lot boasts amazing sunset views! Step inside to discover a bright & airy interior. With an open concept layout, this home offers seamless flow & abundant natural light throughout. The spacious living room & dining room is complemented by an enclosed patio, ideal for indoor-outdoor living. The kitchen is a chef's delight, featuring quartz countertops, stainless steel appliances, & a spacious island, perfect for culinary creations & gatherings. Indulge in comfort in your primary suite with an en-suite bathroom. Pamper yourself in the en-suite bathroom, featuring dual vanities for convenience & elegance. The subway tiled walk-in shower adds a touch of modern sophistication, offering a rejuvenating retreat. This split floor plan offers privacy for your guests with two guest bedrooms & a guest bathroom. Upstairs is a bonus room/4th bedroom with a powder room. Enjoy the convenience of a community pool, perfect for relaxation & entertainment. Make this riverside retreat your own oasis of tranquility.
Last Agent to Sell the Property
Berkshire Hathaway HomeServices Carolina Premier Properties License #285954 Listed on: 02/15/2024

Home Details
Home Type
- Single Family
Est. Annual Taxes
- $2,590
Year Built
- Built in 2021
Lot Details
- 1.31 Acre Lot
- Lot Dimensions are 566x110x332x275
- River Front
- Fenced Yard
- Wood Fence
- Decorative Fence
- Property is zoned RP
HOA Fees
- $52 Monthly HOA Fees
Home Design
- Slab Foundation
- Wood Frame Construction
- Architectural Shingle Roof
- Vinyl Siding
- Stick Built Home
Interior Spaces
- 2,100 Sq Ft Home
- 2-Story Property
- Vaulted Ceiling
- Ceiling Fan
- Blinds
- Formal Dining Room
- River Views
- Fire and Smoke Detector
Kitchen
- Stove
- Built-In Microwave
- Dishwasher
- Kitchen Island
- Solid Surface Countertops
Flooring
- Carpet
- Luxury Vinyl Plank Tile
Bedrooms and Bathrooms
- 4 Bedrooms
- Primary Bedroom on Main
- Walk-In Closet
- Walk-in Shower
Laundry
- Laundry Room
- Dryer
- Washer
Parking
- 3 Car Attached Garage
- Front Facing Garage
- Driveway
- Off-Street Parking
Outdoor Features
- Covered patio or porch
Schools
- Rocky Point Elementary School
- Cape Fear Middle School
- Heide Trask High School
Utilities
- Central Air
- Heat Pump System
- Propane
- Well
- Fuel Tank
- On Site Septic
- Septic Tank
Listing and Financial Details
- Assessor Parcel Number 3256-17-4242-0000
Community Details
Overview
- Cepco Association, Phone Number (910) 395-1500
- Brick Chimney Landing Subdivision
- Maintained Community
Recreation
- Community Pool
Security
- Resident Manager or Management On Site
Ownership History
Purchase Details
Home Financials for this Owner
Home Financials are based on the most recent Mortgage that was taken out on this home.Purchase Details
Purchase Details
Home Financials for this Owner
Home Financials are based on the most recent Mortgage that was taken out on this home.Similar Homes in Rocky Point, NC
Home Values in the Area
Average Home Value in this Area
Purchase History
| Date | Buyer | Sale Price | Title Company |
|---|---|---|---|
| Slachta Marianne B | $426,000 | None Listed On Document | |
| Tilghman Donnie C | $408,500 | -- | |
| Hutchinson Alexander A | $336,000 | None Available |
Mortgage History
| Date | Status | Borrower | Loan Amount |
|---|---|---|---|
| Previous Owner | Bcl Homes Llc | $282,842 | |
| Previous Owner | Bcl Homes Llc | $273,600 | |
| Previous Owner | Hutchinson Alexander A | $325,915 |
Property History
| Date | Event | Price | Change | Sq Ft Price |
|---|---|---|---|---|
| 05/15/2024 05/15/24 | Sold | $426,000 | -5.3% | $203 / Sq Ft |
| 03/22/2024 03/22/24 | Pending | -- | -- | -- |
| 02/15/2024 02/15/24 | For Sale | $449,900 | -- | $214 / Sq Ft |
Tax History Compared to Growth
Tax History
| Year | Tax Paid | Tax Assessment Tax Assessment Total Assessment is a certain percentage of the fair market value that is determined by local assessors to be the total taxable value of land and additions on the property. | Land | Improvement |
|---|---|---|---|---|
| 2024 | $2,590 | $256,992 | $35,081 | $221,911 |
| 2023 | $2,372 | $256,992 | $35,081 | $221,911 |
| 2022 | $2,372 | $256,992 | $35,081 | $221,911 |
Agents Affiliated with this Home
-
Julie Thomas

Seller's Agent in 2024
Julie Thomas
Berkshire Hathaway HomeServices Carolina Premier Properties
10 in this area
88 Total Sales
-
Shane Register Team
S
Buyer's Agent in 2024
Shane Register Team
Coldwell Banker Sea Coast Advantage-Midtown
(910) 799-5531
16 in this area
678 Total Sales
Map
Source: Hive MLS
MLS Number: 100427579
APN: 3256-17-4242-0000
