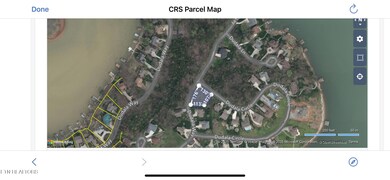268 Dudala Way Loudon, TN 37774
Tellico Village NeighborhoodEstimated payment $4,904/month
Total Views
3,541
4
Beds
3.5
Baths
2,975
Sq Ft
$302
Price per Sq Ft
Highlights
- Boat Ramp
- Access To Lake
- Gated Community
- On Golf Course
- Fitness Center
- Colonial Architecture
About This Home
TO BE BUILT. Wonderful location on a nice large lot in Mialaquo Coves. 3 car garage with a bonus and bath upstairs, 2975Sqft 4 bed 3.5 bath, the Home is just breaking ground, come choose your finishes for a custom home experience. Reputable Builder in Tellico Village.
Home Details
Home Type
- Single Family
Est. Annual Taxes
- $111
Year Built
- Built in 2025
Lot Details
- 0.37 Acre Lot
- Lot Dimensions are 175x130x107x113
- On Golf Course
- Landscaped Professionally
- Corner Lot
- Level Lot
- Rain Sensor Irrigation System
- Wooded Lot
HOA Fees
- $181 Monthly HOA Fees
Parking
- 3 Car Attached Garage
- Parking Available
- Garage Door Opener
Home Design
- Home to be built
- Colonial Architecture
- A-Frame Home
- Traditional Architecture
- Brick Exterior Construction
- Block Foundation
- Brick Frame
- Frame Construction
- Vinyl Siding
Interior Spaces
- 2,975 Sq Ft Home
- Wired For Data
- Dry Bar
- Tray Ceiling
- Cathedral Ceiling
- Ceiling Fan
- 2 Fireplaces
- Ventless Fireplace
- Gas Fireplace
- Vinyl Clad Windows
- Living Room
- Dining Room
- Open Floorplan
- Home Office
- Bonus Room
- Screened Porch
- Storage
- Laundry Room
- Countryside Views
- Fire and Smoke Detector
Kitchen
- Eat-In Kitchen
- Self-Cleaning Oven
- Gas Cooktop
- Microwave
- Dishwasher
- Kitchen Island
- Disposal
Flooring
- Laminate
- Tile
Bedrooms and Bathrooms
- 4 Bedrooms
- Primary Bedroom on Main
- Walk-In Closet
- Walk-in Shower
Basement
- Exterior Basement Entry
- Crawl Space
Outdoor Features
- Access To Lake
- Patio
Schools
- Steekee Elementary School
- Fort Loudoun Middle School
- Loudon High School
Utilities
- Central Heating and Cooling System
- Heating System Uses Propane
- Heat Pump System
- Propane
- Internet Available
Listing and Financial Details
- Assessor Parcel Number 068L C 003.00
Community Details
Overview
- Mialaquo Coves Subdivision
- Mandatory home owners association
- On-Site Maintenance
Amenities
- Picnic Area
- Sauna
- Clubhouse
- Coin Laundry
- Elevator
- Community Storage Space
Recreation
- Boat Ramp
- Boat Dock
- Golf Course Community
- Tennis Courts
- Recreation Facilities
- Community Playground
- Fitness Center
- Community Pool
- Putting Green
Building Details
- Security
Security
- Security Service
- Gated Community
Map
Create a Home Valuation Report for This Property
The Home Valuation Report is an in-depth analysis detailing your home's value as well as a comparison with similar homes in the area
Home Values in the Area
Average Home Value in this Area
Tax History
| Year | Tax Paid | Tax Assessment Tax Assessment Total Assessment is a certain percentage of the fair market value that is determined by local assessors to be the total taxable value of land and additions on the property. | Land | Improvement |
|---|---|---|---|---|
| 2025 | $95 | $6,250 | $6,250 | -- |
| 2023 | $95 | $6,250 | $0 | $0 |
| 2022 | $95 | $6,250 | $6,250 | $0 |
| 2021 | $95 | $6,250 | $6,250 | $0 |
| 2020 | $113 | $6,250 | $6,250 | $0 |
| 2019 | $113 | $6,250 | $6,250 | $0 |
| 2018 | $113 | $6,250 | $6,250 | $0 |
| 2017 | $113 | $6,250 | $6,250 | $0 |
| 2016 | $93 | $5,000 | $5,000 | $0 |
| 2015 | $93 | $5,000 | $5,000 | $0 |
| 2014 | $93 | $5,000 | $5,000 | $0 |
Source: Public Records
Property History
| Date | Event | Price | List to Sale | Price per Sq Ft |
|---|---|---|---|---|
| 10/30/2025 10/30/25 | For Sale | $897,000 | -- | $302 / Sq Ft |
Source: East Tennessee REALTORS® MLS
Purchase History
| Date | Type | Sale Price | Title Company |
|---|---|---|---|
| Warranty Deed | $37,000 | Superior Title & Escrow | |
| Warranty Deed | $37,000 | Superior Title & Escrow | |
| Warranty Deed | $15,500 | -- | |
| Warranty Deed | $13,000 | -- |
Source: Public Records
Source: East Tennessee REALTORS® MLS
MLS Number: 1320366
APN: 068L-C-003.00
Nearby Homes
- 500 Dudala Cir
- 506 Dudala Ln
- 313 Gadusi Ln
- 297 Dudala Way
- 238 Gadusi Way
- 124 Utsesti Way
- 348 Dudala Way
- 108 Oostagala Dr
- 104 Noya Ln
- 112 Utsesti Way
- 218 Mialaquo Cir
- 102 Oostagala Dr
- 330 Kiyuga Way
- 171 Tsuhdatsi Way
- 416 Igoti Ln
- 437 Igoti Ln
- 208 Mialaquo Cir
- 308 Oostagala Ln
- 131 Utsesti Ln
- 317 Inagehi Ln
- 318 Chatuga Ln
- 205 Yona Way
- 167 Daleyuhski Way
- 116 Heron Ct
- 545 Rarity Bay Pkwy Unit 104
- 110 Chota View Ln
- 150 Ellis St
- 319 Okema Way
- 159 Country Way Rd
- 100-228 Brown Stone Way
- 900 Mulberry St Unit 1/2
- 1081 Carding MacHine Rd
- 1400 Pine Top St
- 171 Cory Dr
- 700 Town Creek Pkwy
- 526 Monroe St
- 135 Warren St
- 494 Town Creek Pkwy
- 142 Church St
- 570 Monroe St







