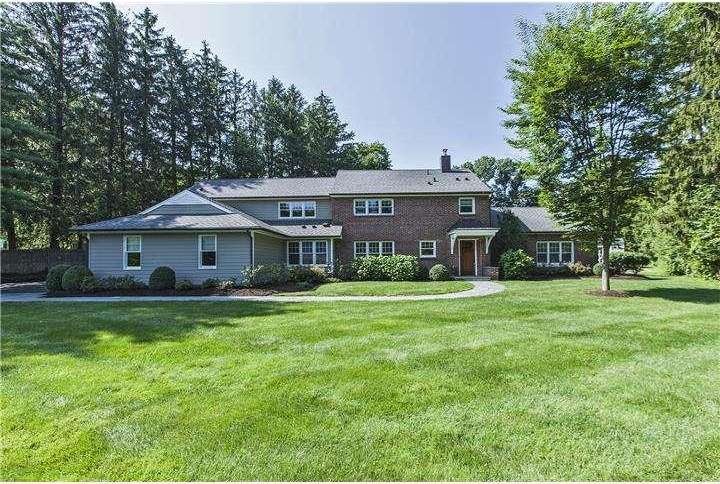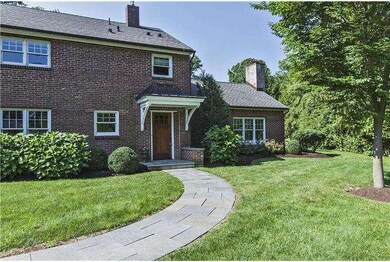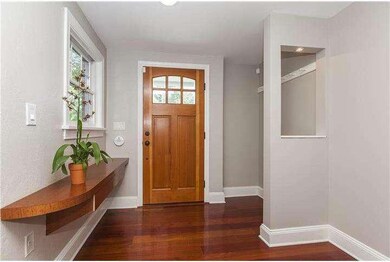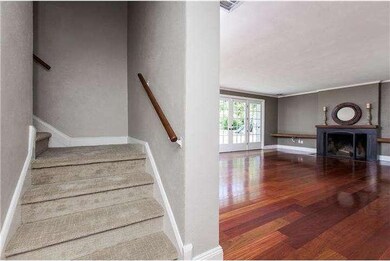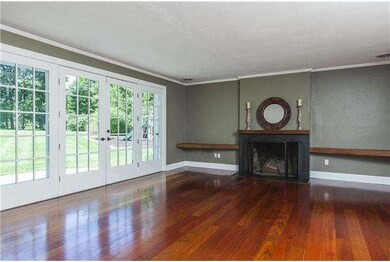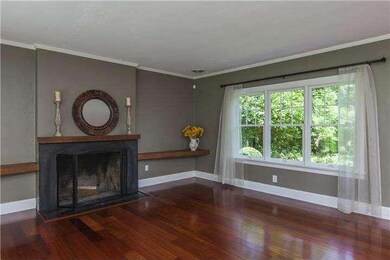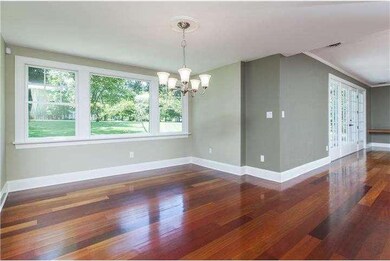
268 Edgerstoune Rd Princeton, NJ 08540
Highlights
- Colonial Architecture
- Wood Flooring
- No HOA
- Johnson Park School Rated A+
- 2 Fireplaces
- Butlers Pantry
About This Home
As of October 2020This Princeton property presents the ideal blend of inviting character, modern comfort and gracious outdoor living in the oft-admired Edgerstoune neighborhood. The backyard merges into the grassy mall behind The Hun School conveying a boundless park-like feel and expanding recreational opportunities. Using craftsman elements such as copper gutters and solid materials, the renovated brick house gracefully flows into a smart addition clad in Hardi-Plank. Now an office and a family room with a second fireplace are just off the enlarged kitchen, which comes fully equipped with a 6-burner Wolf range, wine fridge and even a built-in TV. Soapstone and granite complement custom cabinetry and pocket doors, while radiant heat keeps the earthy slate underfoot feeling cozy. Wide-plank wood floors in the formal rooms are also heated. French doors and a picture window showcase the yard and stone patio. The whole-house renovation also brought the master suite above and beyond today's standards by adding customized his and hers walk-in closets and a spa-worthy bathroom with polished stone decking atop a tub with high tree-top views. A chocolate granite bathroom serves a second suite, while 2 darling bedrooms share a hall bath, also completely refreshed. Choose between an upper level laundry or one off the 3-car garage
Last Agent to Sell the Property
Callaway Henderson Sotheby's Int'l-Princeton License #8335024 Listed on: 07/18/2014

Home Details
Home Type
- Single Family
Est. Annual Taxes
- $23,703
Year Built
- Built in 1964
Lot Details
- 0.69 Acre Lot
- Open Lot
- Property is in good condition
- Property is zoned R2
Home Design
- Colonial Architecture
- Brick Exterior Construction
- Slab Foundation
- Shingle Roof
Interior Spaces
- Property has 2 Levels
- 2 Fireplaces
- Brick Fireplace
- Family Room
- Living Room
- Dining Room
Kitchen
- Eat-In Kitchen
- Butlers Pantry
- Self-Cleaning Oven
- Cooktop
- Built-In Microwave
- Kitchen Island
Flooring
- Wood
- Wall to Wall Carpet
Bedrooms and Bathrooms
- 4 Bedrooms
- En-Suite Primary Bedroom
- En-Suite Bathroom
- Walk-in Shower
Laundry
- Laundry Room
- Laundry on upper level
Parking
- 3 Open Parking Spaces
- 6 Parking Spaces
Schools
- Johnson Park Elementary School
- J Witherspoon Middle School
- Princeton High School
Utilities
- Central Air
- Heating System Uses Gas
- Radiant Heating System
- Baseboard Heating
- Hot Water Heating System
- Natural Gas Water Heater
Additional Features
- Energy-Efficient Appliances
- Patio
Community Details
- No Home Owners Association
Listing and Financial Details
- Tax Lot 00015
- Assessor Parcel Number 14-08203-00015
Ownership History
Purchase Details
Home Financials for this Owner
Home Financials are based on the most recent Mortgage that was taken out on this home.Purchase Details
Home Financials for this Owner
Home Financials are based on the most recent Mortgage that was taken out on this home.Purchase Details
Home Financials for this Owner
Home Financials are based on the most recent Mortgage that was taken out on this home.Similar Homes in Princeton, NJ
Home Values in the Area
Average Home Value in this Area
Purchase History
| Date | Type | Sale Price | Title Company |
|---|---|---|---|
| Bargain Sale Deed | $1,400,000 | First American Title | |
| Deed | $1,400,000 | Foundation Title Llc | |
| Deed | $550,000 | -- |
Mortgage History
| Date | Status | Loan Amount | Loan Type |
|---|---|---|---|
| Open | $1,120,000 | New Conventional | |
| Previous Owner | $1,000,000 | New Conventional | |
| Previous Owner | $275,000 | New Conventional | |
| Previous Owner | $250,000 | Credit Line Revolving | |
| Previous Owner | $275,000 | No Value Available |
Property History
| Date | Event | Price | Change | Sq Ft Price |
|---|---|---|---|---|
| 10/22/2020 10/22/20 | Sold | $1,400,000 | -4.3% | -- |
| 09/08/2020 09/08/20 | Pending | -- | -- | -- |
| 08/15/2020 08/15/20 | For Sale | $1,462,500 | +4.5% | -- |
| 10/17/2014 10/17/14 | Sold | $1,400,000 | +0.4% | -- |
| 10/14/2014 10/14/14 | Price Changed | $1,395,000 | 0.0% | -- |
| 10/13/2014 10/13/14 | Pending | -- | -- | -- |
| 09/26/2014 09/26/14 | Pending | -- | -- | -- |
| 07/18/2014 07/18/14 | For Sale | $1,395,000 | -- | -- |
Tax History Compared to Growth
Tax History
| Year | Tax Paid | Tax Assessment Tax Assessment Total Assessment is a certain percentage of the fair market value that is determined by local assessors to be the total taxable value of land and additions on the property. | Land | Improvement |
|---|---|---|---|---|
| 2024 | $27,478 | $1,093,000 | $603,500 | $489,500 |
| 2023 | $27,478 | $1,093,000 | $603,500 | $489,500 |
| 2022 | $26,382 | $1,084,800 | $603,500 | $481,300 |
| 2021 | $26,458 | $1,084,800 | $603,500 | $481,300 |
| 2020 | $26,252 | $1,084,800 | $603,500 | $481,300 |
| 2019 | $25,731 | $1,084,800 | $603,500 | $481,300 |
| 2018 | $25,298 | $1,084,800 | $603,500 | $481,300 |
| 2017 | $24,950 | $1,084,800 | $603,500 | $481,300 |
| 2016 | $24,560 | $1,084,800 | $603,500 | $481,300 |
| 2015 | $23,996 | $1,084,800 | $603,500 | $481,300 |
| 2014 | $23,703 | $1,084,800 | $603,500 | $481,300 |
Agents Affiliated with this Home
-
Christina Phillips
C
Seller's Agent in 2020
Christina Phillips
Callaway Henderson Sotheby's Int'l-Princeton
(917) 208-5724
6 in this area
16 Total Sales
-
D
Buyer's Agent in 2020
Dawn Schrader
Callaway Henderson Sotheby's Int'l-Princeton
-
Ms. Vicky Campbell
M
Seller's Agent in 2014
Ms. Vicky Campbell
Callaway Henderson Sotheby's Int'l-Princeton
(609) 921-1050
1 Total Sale
-
Donna Dickey

Buyer's Agent in 2014
Donna Dickey
Coldwell Banker Residential Brokerage - Princeton
(239) 307-3657
3 Total Sales
Map
Source: Bright MLS
MLS Number: 1003036482
APN: 14-08203-0000-00015
- 200 Hun Rd
- 36 Brearly Rd
- 114 Lambert Dr
- 51 Edgerstoune Rd
- 120 Winant Rd
- 498 Rosedale Rd
- 37 Constitution Hill W
- 189 Constitution Dr
- 33 Rosedale Rd
- 622 Rosedale Rd
- 116 Hunt Dr
- 63 Greenhouse Dr
- 173 Christopher Dr
- 18 Elm Rd
- 4582 Province Line Rd
- 4598 Province Line Rd
- 607 Rosedale Rd
- 155 Hodge Rd
- 237 Elm Rd
- 200 Parkside Dr
