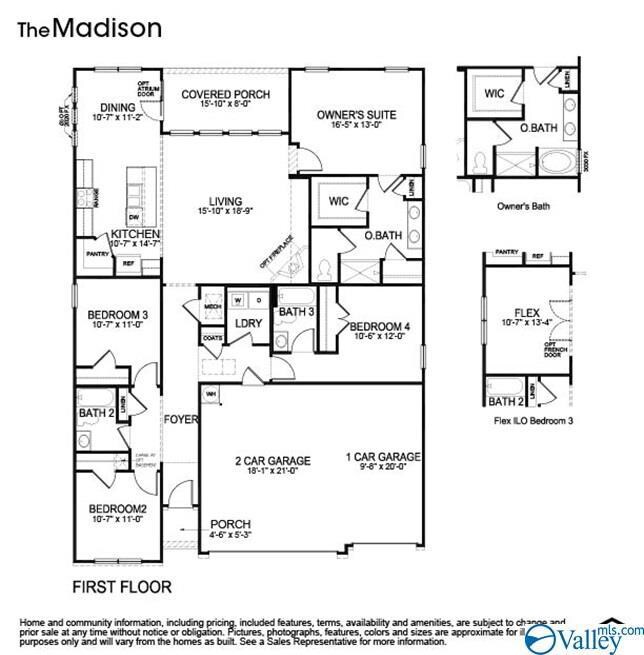
268 Falcon Ridge Dr New Market, AL 35761
Highlights
- Newly Remodeled
- Open Floorplan
- Community Pool
- Riverton Elementary School Rated A
- Contemporary Architecture
- Double Pane Windows
About This Home
As of May 2022This immaculate full brick home with a semi private back patio invites comfort and exudes modern elegance. With 4 bedrooms, 3 full bathrooms, a 3-car garage, generous living space and stylish finishes, you'll enjoy a perfect setting for both relaxing with family and entertaining friends. The beautiful LVP floors in the living areas and plenty of natural light flow throughout the home's open, spacious layout. Other special highlights include, recessed lighting and ceiling fans, granite countertops, tons of storage space. Builder will contribute up to 1.5% towards closing cost with preferred lender, See Agent Details for other great incentives with Preferred Lender. Ready in Feb.
Home Details
Home Type
- Single Family
Year Built
- Built in 2018 | Newly Remodeled
Lot Details
- 0.28 Acre Lot
HOA Fees
- $27 Monthly HOA Fees
Home Design
- Contemporary Architecture
- Slab Foundation
Interior Spaces
- 2,167 Sq Ft Home
- Property has 1 Level
- Open Floorplan
- Gas Log Fireplace
- Double Pane Windows
Kitchen
- Oven or Range
- Microwave
- Dishwasher
- Disposal
Bedrooms and Bathrooms
- 4 Bedrooms
- 3 Full Bathrooms
Schools
- Buckhorn Elementary School
- Buckhorn High School
Utilities
- Central Heating and Cooling System
- Thermostat
- High-Efficiency Water Heater
- Private Sewer
Listing and Financial Details
- Tax Lot 31
- Assessor Parcel Number 0909313001006033
Community Details
Overview
- Shellborne Parke Home Owners Assocation Association
- Built by DR HORTON
- Shellborne Parke Subdivision
Amenities
- Common Area
Recreation
- Community Pool
Ownership History
Purchase Details
Home Financials for this Owner
Home Financials are based on the most recent Mortgage that was taken out on this home.Similar Homes in New Market, AL
Home Values in the Area
Average Home Value in this Area
Purchase History
| Date | Type | Sale Price | Title Company |
|---|---|---|---|
| Warranty Deed | $350,000 | Jaqubino Law Llc |
Mortgage History
| Date | Status | Loan Amount | Loan Type |
|---|---|---|---|
| Open | $350,000 | No Value Available |
Property History
| Date | Event | Price | Change | Sq Ft Price |
|---|---|---|---|---|
| 05/04/2022 05/04/22 | Sold | $357,000 | +2.0% | $165 / Sq Ft |
| 03/26/2022 03/26/22 | Pending | -- | -- | -- |
| 03/18/2022 03/18/22 | Price Changed | $350,000 | -4.1% | $161 / Sq Ft |
| 03/10/2022 03/10/22 | Price Changed | $365,000 | -1.4% | $168 / Sq Ft |
| 03/05/2022 03/05/22 | For Sale | $370,000 | +59.5% | $171 / Sq Ft |
| 06/25/2020 06/25/20 | Off Market | $232,000 | -- | -- |
| 03/27/2020 03/27/20 | Price Changed | $232,000 | 0.0% | $107 / Sq Ft |
| 03/23/2020 03/23/20 | Sold | $232,000 | -1.2% | $107 / Sq Ft |
| 02/11/2020 02/11/20 | Pending | -- | -- | -- |
| 02/03/2020 02/03/20 | Price Changed | $234,900 | -0.3% | $108 / Sq Ft |
| 02/02/2020 02/02/20 | Price Changed | $235,634 | +0.9% | $109 / Sq Ft |
| 10/28/2019 10/28/19 | For Sale | $233,438 | +0.6% | $108 / Sq Ft |
| 10/22/2019 10/22/19 | Off Market | $232,000 | -- | -- |
| 09/09/2019 09/09/19 | Price Changed | $233,438 | +0.6% | $108 / Sq Ft |
| 08/26/2019 08/26/19 | Price Changed | $231,938 | +0.7% | $107 / Sq Ft |
| 08/16/2019 08/16/19 | For Sale | $230,438 | -- | $106 / Sq Ft |
Tax History Compared to Growth
Tax History
| Year | Tax Paid | Tax Assessment Tax Assessment Total Assessment is a certain percentage of the fair market value that is determined by local assessors to be the total taxable value of land and additions on the property. | Land | Improvement |
|---|---|---|---|---|
| 2024 | -- | $32,760 | $4,260 | $28,500 |
| 2023 | $0 | $31,440 | $4,260 | $27,180 |
| 2022 | $1,984 | $55,060 | $8,500 | $46,560 |
| 2021 | $1,624 | $44,980 | $6,000 | $38,980 |
| 2020 | $541 | $14,400 | $6,000 | $8,400 |
| 2019 | $151 | $6,000 | $6,000 | $0 |
| 2018 | $0 | $0 | $0 | $0 |
Agents Affiliated with this Home
-
Shawn Guzman

Seller's Agent in 2022
Shawn Guzman
Century 21 Home Team
(256) 226-5386
20 in this area
164 Total Sales
-
Jeremy Draper

Buyer's Agent in 2022
Jeremy Draper
Norluxe Realty Huntsville
(256) 348-0055
3 in this area
38 Total Sales
-
Linda Taylor

Seller's Agent in 2020
Linda Taylor
DHI Realty
(256) 337-1310
108 in this area
139 Total Sales
-
Kathy Smith

Buyer's Agent in 2020
Kathy Smith
Redstone Realty Solutions-HSV
(256) 929-5203
59 Total Sales
Map
Source: ValleyMLS.com
MLS Number: 1126071
APN: 09-09-31-3-001-006.033
- 139 Shrewsberry Dr
- 115 Grassy Bank Dr
- 110 Sidney Ruth Dr
- 112 Sidney Ruth Dr
- 102 Sidney Ruth Dr
- 120 Sidney Ruth Dr
- 116 Sidney Ruth Dr
- 114 Sidney Ruth Dr
- 126 Sidney Ruth Dr
- 126 Fellington Ct
- 113 Sidney Ruth Dr
- 109 Sidney Ruth Dr
- 111 Sidney Ruth Dr
- 115 Sidney Ruth Dr
- 117 Sidney Ruth Dr
- 125 Sidney Ruth Dr
- 108 Derbyshire Dr
- 117 Edensmith Dr
- 111 Shrewsberry Dr
- 140 Branton Ct

