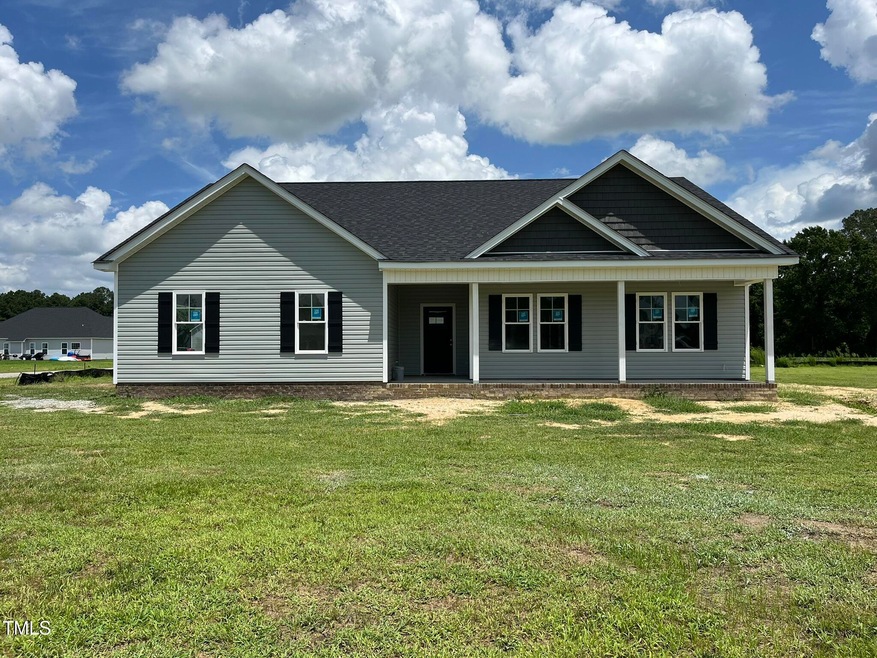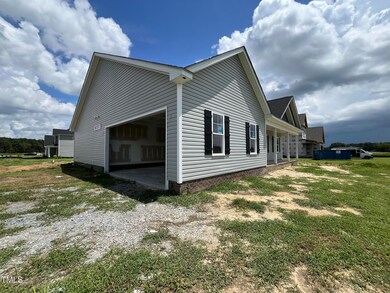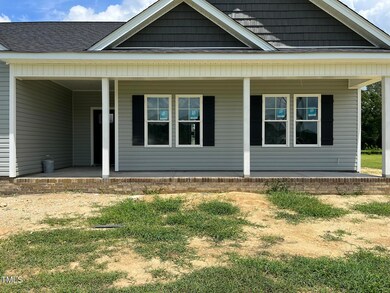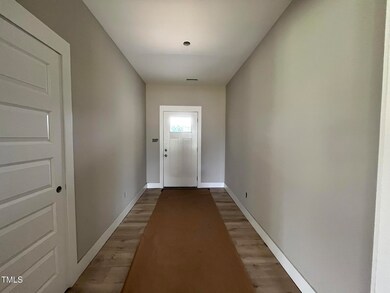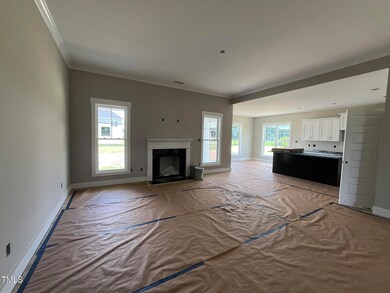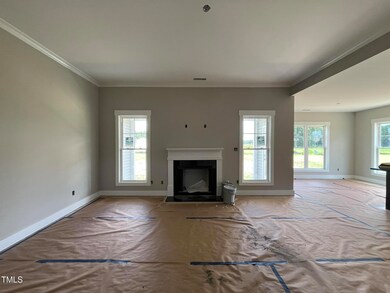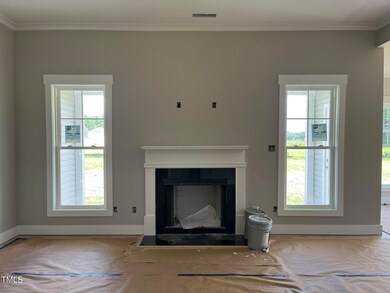
268 Fields Rd Unit Lot 02 Pikeville, NC 27863
Estimated payment $2,057/month
Highlights
- New Construction
- Granite Countertops
- Covered patio or porch
- Traditional Architecture
- No HOA
- Breakfast Room
About This Home
Asset Development, Inc. and Guaranteed Rate have partnered to offer up to 10,000 in incentives for the buyer. Don't miss out - contact agent or lender for details! Terms and conditions apply.* This stunning ranch-style home is a beautifully maintained residence that offers 3 spacious bedrooms and 2 baths, providing enough space for your family's needs. Step inside to experience the warmth of luxury vinyl plank (LVP) flooring, which extends through the family room, kitchen, baths, laundry room, and hallways, while the carpet in the bedrooms and elsewhere adds a cozy touch. The home features granite countertops throughout the kitchen and bathrooms, adding a touch of luxury and easy maintenance. The inviting family room welcomes you as you enter from the foyer, which includes a convenient closet. This space is perfect for gatherings, with a gas fireplace featuring a tile surround and a painted mantle, creating a focal point for relaxation and entertainment. Cook in style in the modern kitchen, equipped with stainless steel appliances such as a smooth top range, dishwasher, and microwave. The kitchen is designed for both efficiency and elegance, featuring soft-close cabinets, and granite countertops. In the master suite, the bathroom features granite countertops and a large walk-in closet. Additionally, enjoy the outdoors on the covered back porch. This home is designed with exceptional craftsmanship and attention to detail, it is built to enhance your lifestyle in every way.
Home Details
Home Type
- Single Family
Year Built
- Built in 2025 | New Construction
Lot Details
- 0.49 Acre Lot
- Landscaped
Parking
- 2 Car Attached Garage
- Private Driveway
Home Design
- Home is estimated to be completed on 8/15/25
- Traditional Architecture
- Brick Foundation
- Block Foundation
- Frame Construction
- Blown-In Insulation
- Batts Insulation
- Shingle Roof
- Vinyl Siding
Interior Spaces
- 1,793 Sq Ft Home
- 1-Story Property
- Crown Molding
- Tray Ceiling
- Smooth Ceilings
- Ceiling Fan
- Gas Log Fireplace
- Insulated Windows
- Entrance Foyer
- Family Room with Fireplace
- Breakfast Room
- Scuttle Attic Hole
- Fire and Smoke Detector
Kitchen
- Self-Cleaning Oven
- Microwave
- Dishwasher
- Stainless Steel Appliances
- Kitchen Island
- Granite Countertops
Flooring
- Carpet
- Tile
- Luxury Vinyl Tile
Bedrooms and Bathrooms
- 3 Bedrooms
- Walk-In Closet
- 2 Full Bathrooms
- Double Vanity
- Walk-in Shower
Laundry
- Laundry Room
- Laundry on main level
Outdoor Features
- Covered patio or porch
- Rain Gutters
Schools
- Northwest Elementary School
- Norwayne Middle School
- Charles B Aycock High School
Utilities
- Cooling Available
- Heat Pump System
- Water Heater
- Septic Tank
- Septic System
Community Details
- No Home Owners Association
- Built by Michelle Narron dba 3-G Custom
- Talton Farms Subdivision
Listing and Financial Details
- Assessor Parcel Number 2683489645
Map
Home Values in the Area
Average Home Value in this Area
Tax History
| Year | Tax Paid | Tax Assessment Tax Assessment Total Assessment is a certain percentage of the fair market value that is determined by local assessors to be the total taxable value of land and additions on the property. | Land | Improvement |
|---|---|---|---|---|
| 2025 | -- | $35,000 | $35,000 | $0 |
| 2024 | -- | $25,000 | $25,000 | $0 |
Property History
| Date | Event | Price | Change | Sq Ft Price |
|---|---|---|---|---|
| 07/22/2025 07/22/25 | For Sale | $314,900 | -- | $182 / Sq Ft |
Similar Homes in Pikeville, NC
Source: Doorify MLS
MLS Number: 10110941
APN: 2683489645
- 307 E Norwayne Alumni Way
- 102 Bridge Dr
- 313 Aarons Place
- 408 Bunning Dr
- 759 Stoney Creek Church Rd Unit STONEY CREEK
- 322 Glenn Laurel Dr
- 417 S Walnut St
- 804 Patetown Rd
- 407 E 2nd St
- 1106 N George St
- 913 N Center St
- 209 W Lockhaven Dr
- 139 W Walnut St
- 7500a Aycocks Crossing Rd
- 326 E Chestnut St
- 910 E Mulberry St Unit A
- 560 W New Hope Rd
- 700 N Spence Ave
- 1506 Boyette Dr
- 209 W Fayetteville St
