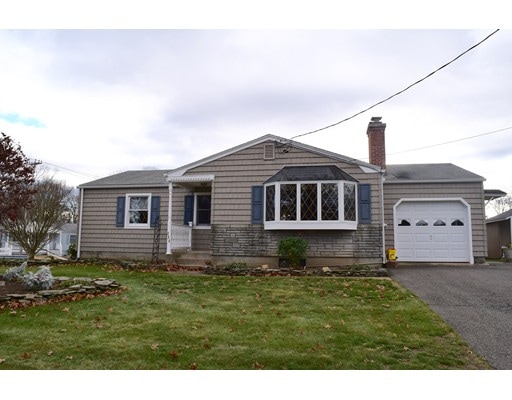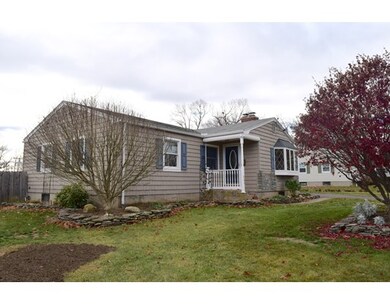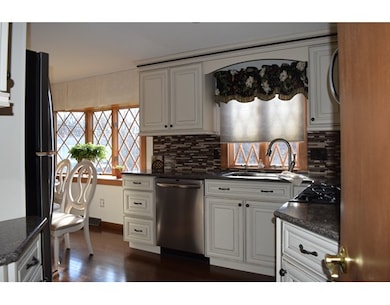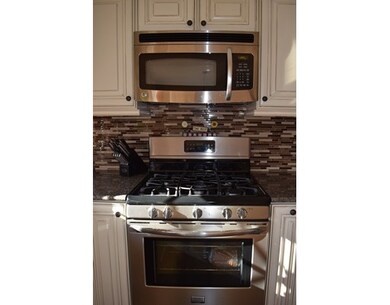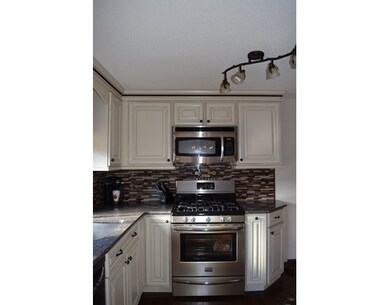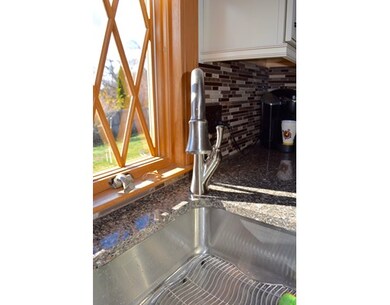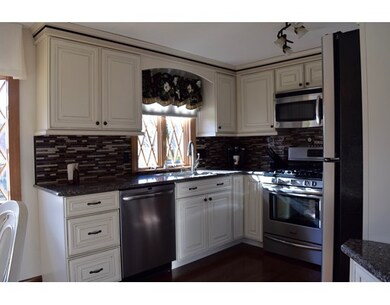
268 Fletcher Cir Chicopee, MA 01020
Fairview NeighborhoodHighlights
- Medical Services
- Landscaped Professionally
- Ranch Style House
- Open Floorplan
- Property is near public transit
- Wood Flooring
About This Home
As of January 2017Home sweet it is! Pristine Ranch in Fairview with many updates that include new kitchen with large dining area w/ bay window that will sure to please. Lovely huge living room with fireplace bay window etc. There is 3 generous sized bedrooms, updated bath with lovely vanity area. If you like oak hardwood flooring that's what you will see here though out the first floor all recently refinished. There is a finished basement with game room and full bath, and storage areas. This home sits on a corner lot,easy access to shopping and major highways for your convenience. Truly a labor of love!!
Last Agent to Sell the Property
Nancy Dickinson
Gallagher Real Estate Listed on: 11/23/2016

Home Details
Home Type
- Single Family
Est. Annual Taxes
- $2,968
Year Built
- Built in 1964 | Remodeled
Lot Details
- 10,019 Sq Ft Lot
- Fenced
- Landscaped Professionally
- Corner Lot
- Level Lot
- Sprinkler System
- Cleared Lot
- Garden
Parking
- 1 Car Attached Garage
- Side Facing Garage
- Tandem Parking
- Driveway
- On-Street Parking
- Open Parking
Home Design
- Ranch Style House
- Frame Construction
- Shingle Roof
- Concrete Perimeter Foundation
Interior Spaces
- 1,107 Sq Ft Home
- Open Floorplan
- Decorative Lighting
- Insulated Windows
- Bay Window
- Window Screens
- Insulated Doors
- Living Room with Fireplace
- Dining Area
- Game Room
- Storm Doors
Kitchen
- Stove
- Range
- Microwave
- Dishwasher
- Stainless Steel Appliances
- Solid Surface Countertops
- Disposal
Flooring
- Wood
- Wall to Wall Carpet
- Ceramic Tile
Bedrooms and Bathrooms
- 3 Bedrooms
- 2 Full Bathrooms
- Bathtub with Shower
- Separate Shower
- Linen Closet In Bathroom
Laundry
- Laundry Chute
- Washer and Electric Dryer Hookup
Finished Basement
- Basement Fills Entire Space Under The House
- Garage Access
- Exterior Basement Entry
- Block Basement Construction
- Laundry in Basement
Eco-Friendly Details
- Energy-Efficient Thermostat
Outdoor Features
- Patio
- Outdoor Storage
- Rain Gutters
Location
- Property is near public transit
- Property is near schools
Utilities
- Forced Air Heating and Cooling System
- 1 Cooling Zone
- 1 Heating Zone
- Heating System Uses Natural Gas
- Natural Gas Connected
- Gas Water Heater
- Cable TV Available
Listing and Financial Details
- Assessor Parcel Number M:0612 P:00024,2510961
Community Details
Overview
- No Home Owners Association
- Fairview Subdivision
Amenities
- Medical Services
- Shops
- Coin Laundry
Recreation
- Park
Ownership History
Purchase Details
Home Financials for this Owner
Home Financials are based on the most recent Mortgage that was taken out on this home.Purchase Details
Similar Homes in the area
Home Values in the Area
Average Home Value in this Area
Purchase History
| Date | Type | Sale Price | Title Company |
|---|---|---|---|
| Warranty Deed | $194,500 | -- | |
| Deed | -- | -- |
Mortgage History
| Date | Status | Loan Amount | Loan Type |
|---|---|---|---|
| Open | $154,500 | New Conventional | |
| Previous Owner | $125,000 | Stand Alone Refi Refinance Of Original Loan | |
| Previous Owner | $25,000 | No Value Available | |
| Previous Owner | $20,000 | No Value Available |
Property History
| Date | Event | Price | Change | Sq Ft Price |
|---|---|---|---|---|
| 05/26/2025 05/26/25 | For Sale | $389,900 | +100.5% | $352 / Sq Ft |
| 01/17/2017 01/17/17 | Sold | $194,500 | 0.0% | $176 / Sq Ft |
| 11/26/2016 11/26/16 | Pending | -- | -- | -- |
| 11/23/2016 11/23/16 | For Sale | $194,500 | -- | $176 / Sq Ft |
Tax History Compared to Growth
Tax History
| Year | Tax Paid | Tax Assessment Tax Assessment Total Assessment is a certain percentage of the fair market value that is determined by local assessors to be the total taxable value of land and additions on the property. | Land | Improvement |
|---|---|---|---|---|
| 2025 | $4,271 | $281,700 | $110,800 | $170,900 |
| 2024 | $4,055 | $274,700 | $108,600 | $166,100 |
| 2023 | $3,771 | $248,900 | $98,700 | $150,200 |
| 2022 | $3,682 | $216,700 | $85,800 | $130,900 |
| 2021 | $3,501 | $198,800 | $78,000 | $120,800 |
| 2020 | $3,377 | $193,400 | $80,100 | $113,300 |
| 2019 | $3,337 | $185,800 | $80,100 | $105,700 |
| 2018 | $3,257 | $177,900 | $76,300 | $101,600 |
| 2017 | $3,038 | $175,500 | $70,000 | $105,500 |
| 2016 | $2,968 | $175,500 | $70,000 | $105,500 |
| 2015 | $2,917 | $166,300 | $70,000 | $96,300 |
| 2014 | $1,458 | $166,300 | $70,000 | $96,300 |
Agents Affiliated with this Home
-

Seller's Agent in 2017
Nancy Dickinson
Gallagher Real Estate
(413) 537-4946
-
Shorrie Hunter
S
Buyer's Agent in 2017
Shorrie Hunter
ERA M Connie Laplante Real Estate
(413) 530-8652
1 in this area
11 Total Sales
Map
Source: MLS Property Information Network (MLS PIN)
MLS Number: 72095863
APN: CHIC-000612-000000-000024
- 185 Fletcher Cir
- 513 Irene St
- 460 James St
- 136 Woodbridge Rd
- 72 Lynwood Dr Unit 72
- 91 Telegraph Ave
- 86 Boucher Cir
- 29 Barby Ave
- 35 Dorothy Ave
- 21 Harrington Rd
- 0 Willow St
- 203 Blanchard St
- 592 Prospect St
- 79 Searles St
- 13 Kontiki Cir
- 61 Outer Dr Unit 61
- 0 Blanchard St
- 109 9th Ave
- 51 Pinecrest Dr Unit 51
- 183 Langevin St
