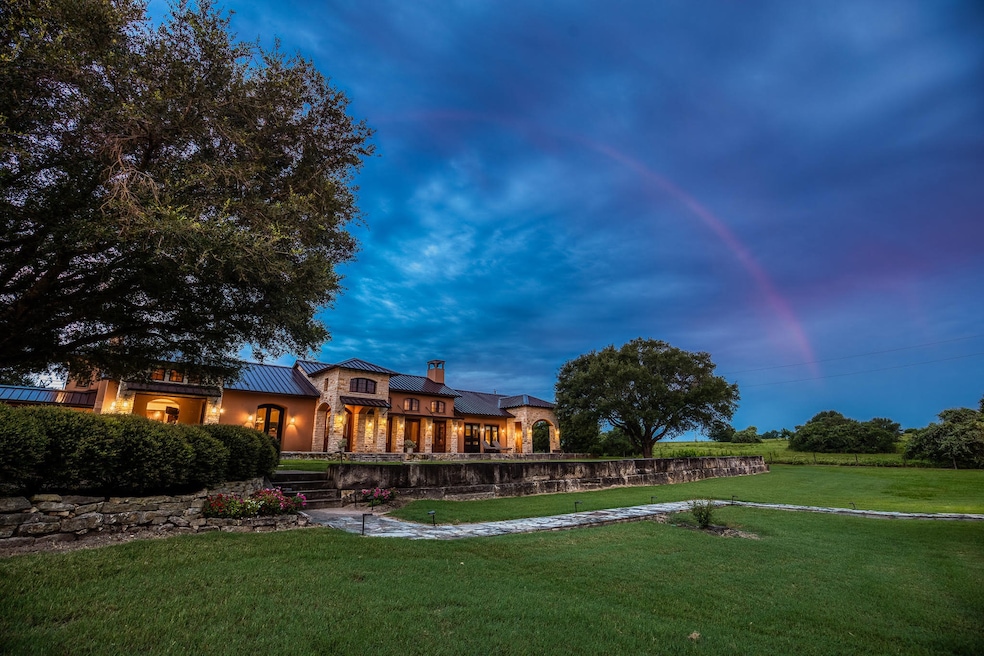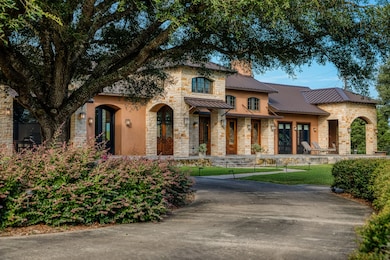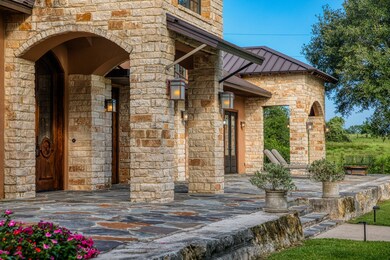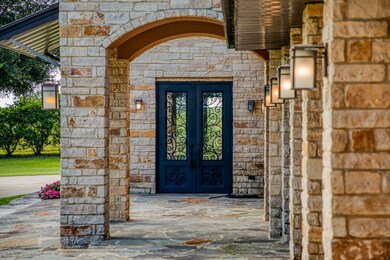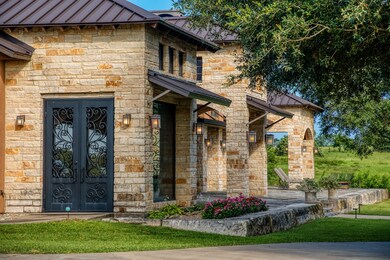
268 Heritage Trail S Bellville, TX 77418
Estimated payment $17,807/month
Highlights
- Guest House
- Wine Room
- Maid or Guest Quarters
- Horse Property Unimproved
- 27.07 Acre Lot
- Pond
About This Home
Discover unparalleled elegance and craftsmanship in this custom-built luxury ranch estate. As you enter, soaring ceilings and rich architectural details welcome you. The kitchen is a culinary masterpiece where a grand barrel-vaulted ceiling leads you through the dining space to a spacious living areas adorned with intricate coffered ceilings & more. Designed for both comfort and entertaining, the home showcases natural light throughout exuding warmth and sophistication. A highlight of the home is the dedicated wine room crowned with a unique lookout tower and balcony, offering panoramic views of this amazing property and an unforgettable ambiance for evening gatherings. Retreat to a luxurious primary suite with spa-like bath, and enjoy seamless indoor-outdoor living with covered patios, lush landscaping, and serene views of the surrounding property. A furnished guest house complements the main home—ideal for extended family or guests. This property captures the essence of Texas luxury.
Listing Agent
Coldwell Banker Properties Unlimited License #0695119 Listed on: 07/09/2025

Home Details
Home Type
- Single Family
Est. Annual Taxes
- $16,811
Year Built
- Built in 2008
Lot Details
- 27.07 Acre Lot
- North Facing Home
- Cross Fenced
- Lot Has A Rolling Slope
- Cleared Lot
- Partially Wooded Lot
- Additional Parcels
HOA Fees
- $66 Monthly HOA Fees
Parking
- 3 Car Detached Garage
- Porte-Cochere
- Circular Driveway
- Electric Gate
Home Design
- Mediterranean Architecture
- Slab Foundation
- Stone Siding
- Stucco
Interior Spaces
- 3,867 Sq Ft Home
- 1-Story Property
- Dry Bar
- High Ceiling
- Wood Burning Fireplace
- Gas Fireplace
- Formal Entry
- Wine Room
- Living Room
- Breakfast Room
- Dining Room
- Home Office
- Loft
- Utility Room
- Washer and Electric Dryer Hookup
- Security Gate
Kitchen
- Breakfast Bar
- Walk-In Pantry
- Butlers Pantry
- Double Convection Oven
- Electric Oven
- Gas Range
- Microwave
- Dishwasher
- Kitchen Island
Flooring
- Wood
- Stone
Bedrooms and Bathrooms
- 3 Bedrooms
- Maid or Guest Quarters
- 3 Full Bathrooms
- Double Vanity
- Dual Sinks
- Soaking Tub
- Bathtub with Shower
- Separate Shower
Outdoor Features
- Pond
- Balcony
Schools
- O'bryant Primary Elementary School
- Bellville Junior High
- Bellville High School
Utilities
- Central Heating and Cooling System
- Well
- Septic Tank
Additional Features
- Guest House
- Pasture
- Horse Property Unimproved
Community Details
- Burleigh Plantation Subdivision
Map
Home Values in the Area
Average Home Value in this Area
Tax History
| Year | Tax Paid | Tax Assessment Tax Assessment Total Assessment is a certain percentage of the fair market value that is determined by local assessors to be the total taxable value of land and additions on the property. | Land | Improvement |
|---|---|---|---|---|
| 2024 | $16,811 | $1,070,658 | $0 | $0 |
| 2023 | $15,444 | $973,325 | $0 | $0 |
| 2022 | $15,903 | $885,206 | $181,146 | $704,060 |
| 2021 | $14,518 | $804,401 | $119,175 | $685,226 |
| 2020 | $13,427 | $781,677 | $96,451 | $685,226 |
| 2019 | $14,520 | $779,509 | $96,451 | $683,058 |
| 2018 | $14,546 | $779,509 | $96,451 | $683,058 |
| 2017 | $14,528 | $779,509 | $96,451 | $683,058 |
| 2016 | $13,722 | $942,684 | $96,451 | $846,233 |
| 2015 | -- | $633,509 | $96,451 | $537,058 |
| 2014 | -- | $613,783 | $0 | $0 |
Property History
| Date | Event | Price | Change | Sq Ft Price |
|---|---|---|---|---|
| 07/12/2025 07/12/25 | For Sale | $2,200,000 | -25.4% | $569 / Sq Ft |
| 07/09/2025 07/09/25 | For Sale | $2,950,000 | -- | $763 / Sq Ft |
Mortgage History
| Date | Status | Loan Amount | Loan Type |
|---|---|---|---|
| Closed | $720,000 | Adjustable Rate Mortgage/ARM | |
| Closed | $800,000 | Unknown |
Similar Homes in Bellville, TX
Source: Houston Association of REALTORS®
MLS Number: 91414015
APN: R000049578
- 201 Heritage Trail N
- Tract 2 Nelius Rd
- Tract 1 Nelius Rd
- 00 S Farm To Market 331 Rd
- 0 N Fm 331 Unit 78802342
- 762 Blue Topaz Dr
- 586 Ruby Dr
- 662 Blue Topaz Dr
- 7738 N Fm 331 Rd
- 10919 Highway 36
- 000 S Farm To Market 331 Rd
- 1746 Wendt Rd
- 2106 Wendt Rd
- 7098 Steck Bottom Rd
- 1629 Peters San Felipe Rd
- 9202 N Fm 331 Rd
- 1158 Lilly Ln
- 1150 Lilly Ln
- 1136 Lilly Ln
- 1128 Lilly Ln
- 1023 Bluebonnet Trail
- 859 E Glenn St Unit B
- 852 Tangle Oaks Dr
- 806 E Main St
- 314 S Tesch St
- 228 E Obryant St
- 224 Lee Ln
- 756 Fm 1456 Rd
- 11721 Schaffner Rd
- 231 S Lantana Cir
- 1083 Old Highway 36 Rd
- 203 Maler Rd
- 609 2nd St
- 1030 San Felipe Rd
- 415 Silliman St
- 9655 Kerr Rd
- 330 Old San Felipe Rd
- 630 Silliman St
- 632 Silliman St
- 200 Hill St Unit 9
