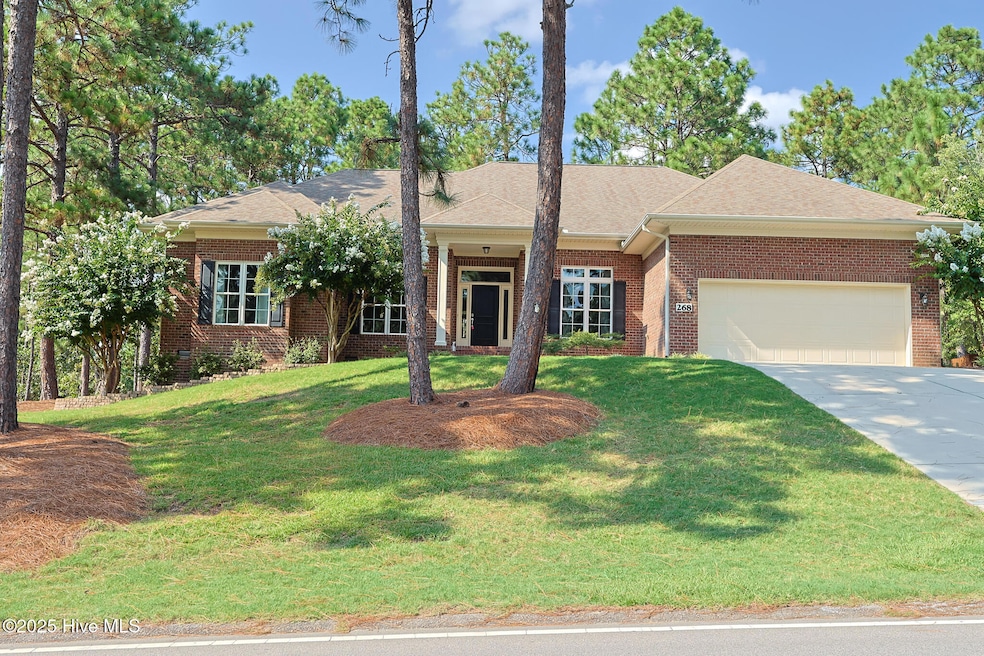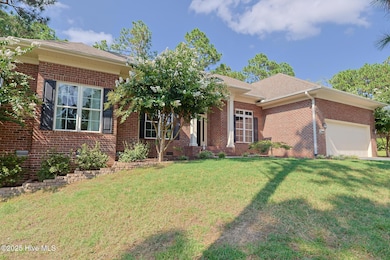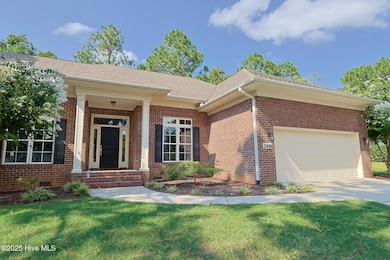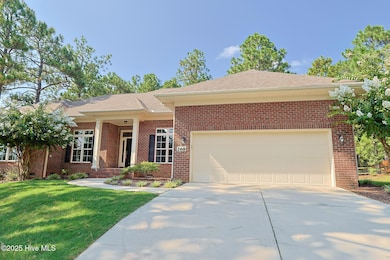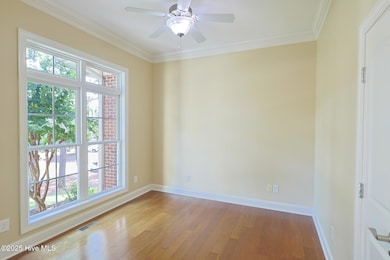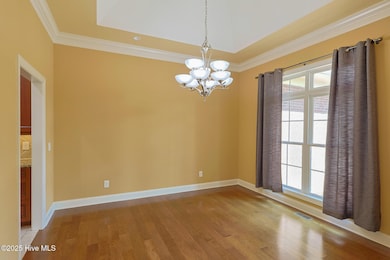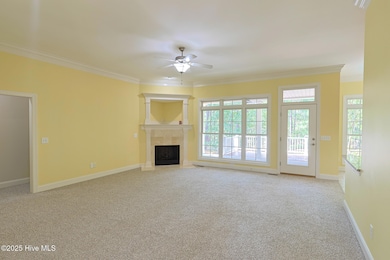268 Juniper Creek Blvd Pinehurst, NC 28374
Estimated payment $3,574/month
Highlights
- No HOA
- Covered Patio or Porch
- Interior Lot
- Pinehurst Elementary School Rated A-
- Formal Dining Room
- Living Room
About This Home
Spacious Brick Ranch in Pinehurst No. 6 .Welcome to this beautiful brick ranch offering comfort, convenience, and plenty of living space. Located just off US 15501, this home is close to shopping, dining, and the hospital.Formal dining room & study - perfect for entertaining or working from homeBright eat-in kitchen with plenty of room for family mealsLarge family room featuring a cozy fireplaceScreened-in porch - ideal for morning coffee or evening relaxationUpstairs bonus room with full bath - perfect for guests, hobbies, or a media roomTwo-car garage for convenience and storageThis charming home blends classic style with modern comfort in a highly desirable Pinehurst No. 6 location.
Home Details
Home Type
- Single Family
Est. Annual Taxes
- $3,073
Year Built
- Built in 2008
Lot Details
- 0.33 Acre Lot
- Lot Dimensions are 97x117x140x132
- Split Rail Fence
- Interior Lot
- Property is zoned R10
Home Design
- Brick Exterior Construction
- Wood Frame Construction
- Architectural Shingle Roof
- Stick Built Home
Interior Spaces
- 2,917 Sq Ft Home
- 1-Story Property
- Ceiling Fan
- Living Room
- Formal Dining Room
- Crawl Space
Flooring
- Carpet
- Tile
Bedrooms and Bathrooms
- 4 Bedrooms
- Walk-in Shower
Parking
- 2 Car Attached Garage
- Front Facing Garage
- Driveway
Schools
- Pinehurst Elementary School
- West Pine Middle School
- Pinecrest High School
Additional Features
- Covered Patio or Porch
- Heat Pump System
Community Details
- No Home Owners Association
- Pinehurst No. 6 Subdivision
Listing and Financial Details
- Assessor Parcel Number 00026119
Map
Home Values in the Area
Average Home Value in this Area
Tax History
| Year | Tax Paid | Tax Assessment Tax Assessment Total Assessment is a certain percentage of the fair market value that is determined by local assessors to be the total taxable value of land and additions on the property. | Land | Improvement |
|---|---|---|---|---|
| 2024 | $3,073 | $536,730 | $70,000 | $466,730 |
| 2023 | $3,207 | $536,730 | $70,000 | $466,730 |
| 2022 | $2,682 | $366,230 | $40,000 | $326,230 |
| 2021 | $3,168 | $366,230 | $40,000 | $326,230 |
| 2020 | $3,135 | $366,230 | $40,000 | $326,230 |
| 2019 | $3,135 | $366,230 | $40,000 | $326,230 |
| 2018 | $2,785 | $348,080 | $35,000 | $313,080 |
| 2017 | $2,750 | $348,080 | $35,000 | $313,080 |
| 2015 | $2,698 | $348,080 | $35,000 | $313,080 |
| 2014 | -- | $351,310 | $39,700 | $311,610 |
| 2013 | -- | $351,310 | $39,700 | $311,610 |
Property History
| Date | Event | Price | List to Sale | Price per Sq Ft | Prior Sale |
|---|---|---|---|---|---|
| 09/19/2025 09/19/25 | Price Changed | $630,000 | -1.6% | $216 / Sq Ft | |
| 08/22/2025 08/22/25 | For Sale | $640,000 | +7.6% | $219 / Sq Ft | |
| 06/09/2022 06/09/22 | Sold | $595,000 | +7.2% | $204 / Sq Ft | View Prior Sale |
| 04/28/2022 04/28/22 | Pending | -- | -- | -- | |
| 04/22/2022 04/22/22 | For Sale | $555,000 | 0.0% | $190 / Sq Ft | |
| 04/01/2022 04/01/22 | Pending | -- | -- | -- | |
| 03/28/2022 03/28/22 | For Sale | $555,000 | +56.9% | $190 / Sq Ft | |
| 11/01/2018 11/01/18 | Sold | $353,650 | 0.0% | $138 / Sq Ft | View Prior Sale |
| 10/02/2018 10/02/18 | Pending | -- | -- | -- | |
| 06/20/2018 06/20/18 | For Sale | $353,650 | -- | $138 / Sq Ft |
Purchase History
| Date | Type | Sale Price | Title Company |
|---|---|---|---|
| Warranty Deed | -- | Adams Donnell G | |
| Warranty Deed | $354,000 | None Available | |
| Warranty Deed | $58,500 | None Available | |
| Deed | $3,000 | -- |
Mortgage History
| Date | Status | Loan Amount | Loan Type |
|---|---|---|---|
| Open | $309,000 | New Conventional | |
| Previous Owner | $365,320 | VA | |
| Previous Owner | $320,250 | Construction |
Source: Hive MLS
MLS Number: 100526474
APN: 8563-08-78-8242
- 30 Kingswood Cir Unit 14
- 241 Juniper Creek Blvd
- 16 Overpeck Ln
- 1 Raintree Ct
- 5 Raintree Ct
- 294 Juniper Creek Blvd
- 8 La Quinta Loop
- 10 Chatham Ln
- 4 Gadsten Ct
- 38 Pinebrook Dr
- Lot 278 Deerwood
- 0 Brookside Rd
- 12 Deerwood Ln
- 316 Juniper Creek Blvd
- 17 St Georges Dr
- 7 Ridgeland St
- 161 Spring Lake Rd
- 79 Deerwood
- 3 Driving Range Rd
- 6 Driving Range Rd
- 5 Kemper Woods Ct
- 180 Sandhills Cir
- 150 Sandhills Cir
- 38 Scioto Ln Unit 16
- 11 Greenville Ln
- 5 Watson Ct
- 45 Old Hunt Rd Unit 4
- 1 Van Buren Ln Unit 9
- 5 Timuquana Trail
- 10 Sawmill Rd W
- 80 Rutledge Ln
- 1 Prichard Ln
- 8 Danville Ln
- 4 Monroe Ln
- 32 N Knoll Rd
- 9 Pinehurst Manor Dr Unit B
- 9265 US 15-501 Hwy Unit 17-A
- 9265 US 15-501 Hwy Unit 7d
- 9265 US 15-501 Hwy Unit 12f
- 4055 Murdocksville Rd
