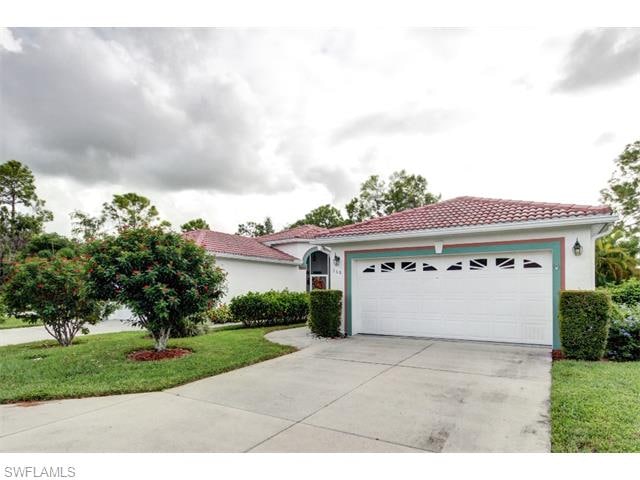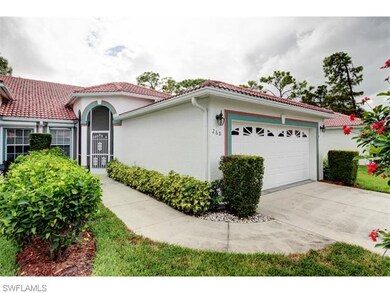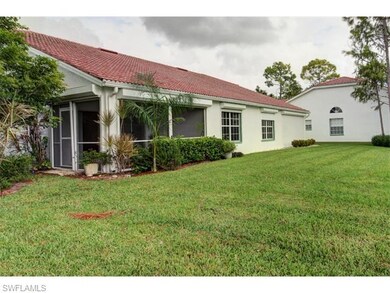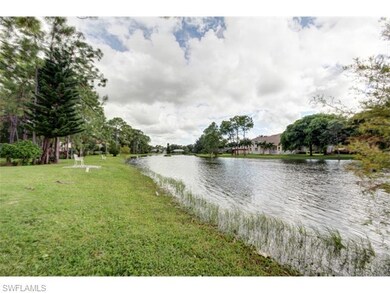
268 Melrose Place Unit 71 Naples, FL 34104
Berkshire Lakes NeighborhoodAbout This Home
As of February 2023This fantastic 3/2 villa is located just minutes from down town. Enjoy gorgeous sunsets from your covered lanai with western exposure over long lake views. Features include vaulted ceilings in living areas and bedrooms. The spacious master suite includes a large walk-in shower & over sized bath tub, his and her sinks, his and her walk-in closets. Ceiling fans in each room. High gloss therma-foil kitchen cabinetry and solid counter tops in large open kitchen that over look the dining room, living room and covered lanai with lake view. Upgraded Decora light switches through out. The large laundry room has additional cabinetry and a closet for additional storage. Other features include a two car garage, large back yard, electric roll down shutters on lanai, all windows have storm protection.
Last Agent to Sell the Property
Sarah Wagner
INACTIVE AGENT ACCT License #NAPLES-249523468 Listed on: 10/07/2015
Co-Listed By
Mike Wagner Jr
Downing Frye Realty Inc. License #NAPLES-249522249
Last Buyer's Agent
Sarah Wagner
INACTIVE AGENT ACCT License #NAPLES-249523468 Listed on: 10/07/2015
Townhouse Details
Home Type
Townhome
Est. Annual Taxes
$2,446
Year Built
1996
Lot Details
0
Listing Details
- Special Features: None
- Property Sub Type: Townhouses
- Year Built: 1996
Interior Features
- Additional Rooms: Laundry in Residence, Screened Lanai/Porch
- Bedroom Description: First Floor Bedroom, Master BR Ground
- Dining Room: Breakfast Bar, Living Dining
- Equipment: Auto Garage Door, Dishwasher, Disposal, Smoke Detector
- Floor Plan: Great Room, Split Bedrooms
- Flooring: Carpet, Tile
- Interior Amenities: Cathedral Ceiling, High Speed Available, Pantry, Smoke Detectors, Vaulted Ceiling, Walk-In Closet, Window Coverings
- Kitchen: Pantry
- Primary Bathroom: Separate Tub And Shower
- Room Count: 6
Exterior Features
- Construction: Concrete Block
- Exterior Features: Patio, Sprinkler Auto
- Exterior Finish: Stucco
- Irrigation: Central
- Road: Access Road, Cul-De-Sac, Paved Road
- Roof: Tile
- Storm Protection: Electric Shutters
- Windows: Arched, Single Hung
Garage/Parking
- Garage Description: Attached
- Garage Spaces: 2
- Parking: Driveway Paved
Utilities
- Cooling: Ceiling Fans, Central Electric, Heat Pump
- Heating: Central Electric
- Sewer: Central
- Water: Central
Condo/Co-op/Association
- Amenities: Clubhouse, Community Pool, Community Room, Shopping, Sidewalk, Streetlight, Underground Utility
- Community Type: Non-Gated
- Maintenance: Lawn/Land Maintenance, Manager, Street Lights, Street Maintenance, Trash Removal
Association/Amenities
- Units in Building: 2
- Total Number of Units: 74
Fee Information
- HOA Fees: 3360
- HOA Fee Frequency: Annually
- Master HOA Fee: 240
- Master HOA Fee Frequency: Annually
Schools
- Elementary School: Calusa Park Elementary School
- High School: Lely High School
- Middle School: East Naples Middle School
Lot Info
- Lot Description: Zero Lot Line
- Rear Exposure: West
- View: Lake, Landscaped Area
- Waterfront: Lake
Ownership History
Purchase Details
Home Financials for this Owner
Home Financials are based on the most recent Mortgage that was taken out on this home.Purchase Details
Purchase Details
Purchase Details
Home Financials for this Owner
Home Financials are based on the most recent Mortgage that was taken out on this home.Purchase Details
Purchase Details
Purchase Details
Purchase Details
Purchase Details
Home Financials for this Owner
Home Financials are based on the most recent Mortgage that was taken out on this home.Purchase Details
Home Financials for this Owner
Home Financials are based on the most recent Mortgage that was taken out on this home.Similar Homes in Naples, FL
Home Values in the Area
Average Home Value in this Area
Purchase History
| Date | Type | Sale Price | Title Company |
|---|---|---|---|
| Warranty Deed | $550,000 | -- | |
| Warranty Deed | -- | Osterhout & Mckinney Pa | |
| Deed | -- | Osterhout & Mckinney Pa | |
| Interfamily Deed Transfer | -- | Attorney | |
| Interfamily Deed Transfer | -- | Attorney | |
| Warranty Deed | $270,000 | Ross Title & Escrow Inc | |
| Deed | $100 | -- | |
| Quit Claim Deed | -- | -- | |
| Warranty Deed | $206,000 | -- | |
| Quit Claim Deed | -- | -- | |
| Warranty Deed | $178,000 | -- | |
| Warranty Deed | $157,900 | -- |
Mortgage History
| Date | Status | Loan Amount | Loan Type |
|---|---|---|---|
| Previous Owner | $544,185 | FHA | |
| Previous Owner | $100,000 | Credit Line Revolving | |
| Previous Owner | $160,200 | Commercial | |
| Previous Owner | $125,000 | Commercial |
Property History
| Date | Event | Price | Change | Sq Ft Price |
|---|---|---|---|---|
| 02/28/2023 02/28/23 | Sold | $550,000 | -1.6% | $313 / Sq Ft |
| 01/20/2023 01/20/23 | Pending | -- | -- | -- |
| 12/30/2022 12/30/22 | For Sale | $559,000 | +1.6% | $318 / Sq Ft |
| 12/21/2022 12/21/22 | Off Market | $550,000 | -- | -- |
| 11/27/2022 11/27/22 | Pending | -- | -- | -- |
| 11/18/2022 11/18/22 | For Sale | $559,000 | +107.0% | $318 / Sq Ft |
| 12/15/2015 12/15/15 | Sold | $270,000 | -3.4% | $154 / Sq Ft |
| 11/10/2015 11/10/15 | Pending | -- | -- | -- |
| 10/23/2015 10/23/15 | Price Changed | $279,500 | -0.2% | $159 / Sq Ft |
| 10/07/2015 10/07/15 | For Sale | $280,000 | -- | $159 / Sq Ft |
Tax History Compared to Growth
Tax History
| Year | Tax Paid | Tax Assessment Tax Assessment Total Assessment is a certain percentage of the fair market value that is determined by local assessors to be the total taxable value of land and additions on the property. | Land | Improvement |
|---|---|---|---|---|
| 2023 | $2,446 | $250,607 | $0 | $0 |
| 2022 | $2,484 | $243,308 | $0 | $0 |
| 2021 | $2,499 | $236,221 | $0 | $0 |
| 2020 | $2,442 | $232,960 | $0 | $0 |
| 2019 | $2,395 | $227,722 | $0 | $0 |
| 2018 | $2,356 | $223,476 | $0 | $0 |
| 2017 | $2,315 | $218,880 | $0 | $0 |
| 2016 | $2,258 | $214,378 | $0 | $0 |
| 2015 | $1,869 | $182,001 | $0 | $0 |
| 2014 | $1,867 | $125,557 | $0 | $0 |
Agents Affiliated with this Home
-
Sally Kellogg

Seller's Agent in 2023
Sally Kellogg
John R. Wood Properties
(239) 571-5445
27 in this area
65 Total Sales
-
Roger Hill Jr

Buyer's Agent in 2023
Roger Hill Jr
John R. Wood Properties
(239) 404-7931
1 in this area
34 Total Sales
-
S
Seller's Agent in 2015
Sarah Wagner
INACTIVE AGENT ACCT
-
M
Seller Co-Listing Agent in 2015
Mike Wagner Jr
Downing Frye Realty Inc.
Map
Source: Naples Area Board of REALTORS®
MLS Number: 215054541
APN: 60000001609
- 7306 Ascot Ct Unit 2
- 315 Melrose Place Unit 27
- 206 Bennington Dr Unit 5
- 227 Melrose Place Unit 52
- 314 Melrose Place Unit 33
- 347 Melrose Place Unit 19
- 110 Bennington Dr Unit 2
- 721 Mardel Dr Unit 602
- 505 Mardel Dr Unit 106
- 648 Mardel Ct Unit 710
- 648 Mardel Ct Unit 708
- 529 Mardel Dr Unit 304
- 605 Squire Cir Unit 203
- 605 Squire Cir Unit 103
- 505 Windsor Square Unit 202
- 555 Windsor Square Unit 101



