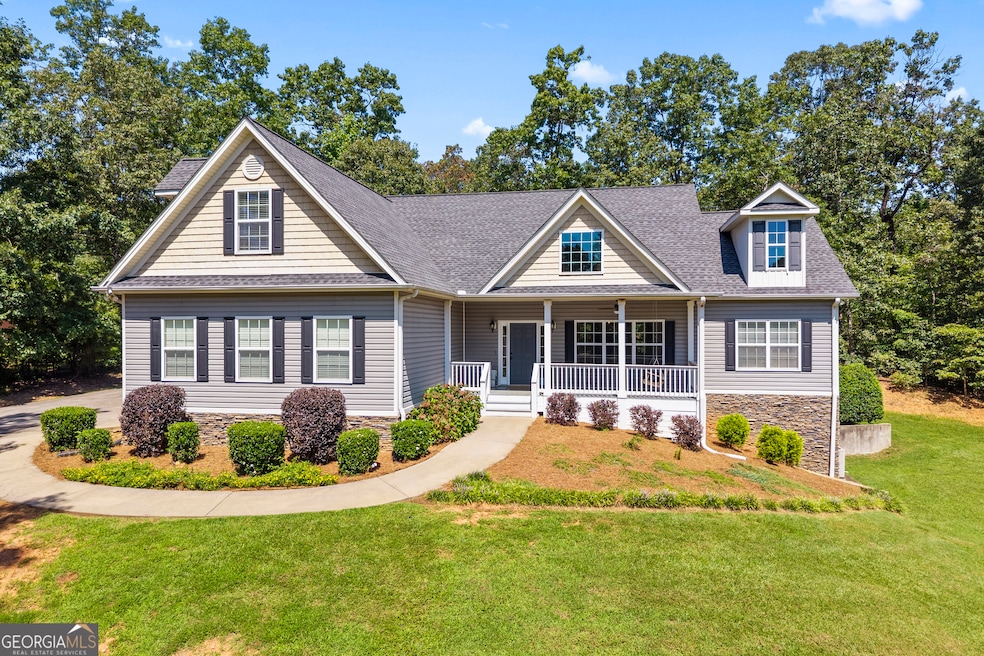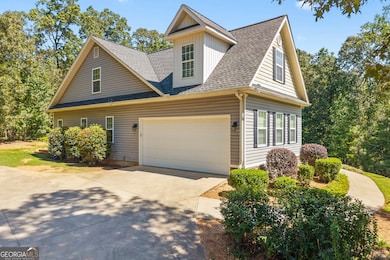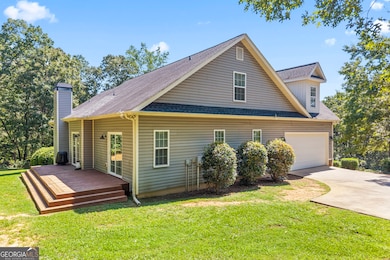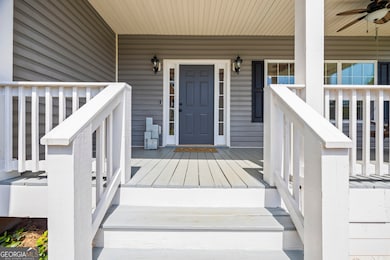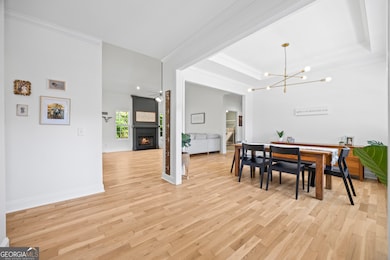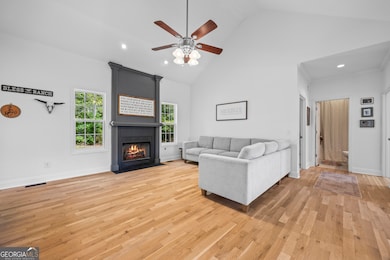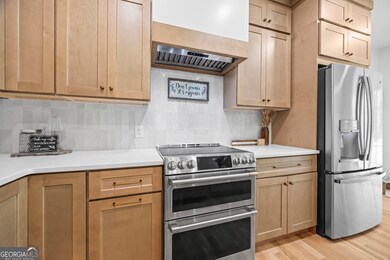268 Northwoods Dr Mount Airy, GA 30563
Estimated payment $3,645/month
Highlights
- Deck
- Vaulted Ceiling
- Wood Flooring
- Demorest Elementary School Rated A-
- Traditional Architecture
- Main Floor Primary Bedroom
About This Home
Welcome to this beautifully crafted custom-designed home in the sought-after Northwood Subdivision, offering over 4,000 square feet of spacious living. Thoughtfully updated and move-in ready, this property is filled with high-end finishes and functional design. Main Features: Brand-new kitchen featuring quartz countertops, a new induction cooktop, drawer-style microwave, and reverse osmosis system. Gorgeous new hardwood floors throughout main living areas. Open-concept living room with vaulted ceilings and cozy gas fireplace. Formal separate dining room and casual breakfast area. Master suite on the main level with spa-like bath: dual vanities, tile flooring, soaking tub, and a separate shower. 2 additional bedrooms and full bath on the main floor. Upstairs offers 2 more spacious bedrooms and an additional full bathroom. Finished Basement: Full in-law suite setup with 1 bedroom, 1 full bath, complete kitchen, living/family room, and breakfast area. Ample storage space throughout Outdoor Living: Private backyard with patio and fire pit-perfect for relaxing or entertaining. Peaceful setting just minutes from Hwy 365, offering convenience without sacrificing tranquility. Additional features: Laundry room / mudroom off the garage for convenience. Custom touches throughout, showcasing pride of ownership.
Home Details
Home Type
- Single Family
Est. Annual Taxes
- $4,469
Year Built
- Built in 2005
Lot Details
- 1.03 Acre Lot
- Level Lot
HOA Fees
- $13 Monthly HOA Fees
Home Design
- Traditional Architecture
- Brick Exterior Construction
- Composition Roof
- Vinyl Siding
Interior Spaces
- 2-Story Property
- Tray Ceiling
- Vaulted Ceiling
- Ceiling Fan
- Factory Built Fireplace
- Gas Log Fireplace
- Mud Room
- Entrance Foyer
- Family Room with Fireplace
- Combination Dining and Living Room
- Home Office
Kitchen
- Breakfast Area or Nook
- Breakfast Bar
- Double Oven
- Cooktop
- Microwave
- Dishwasher
Flooring
- Wood
- Carpet
Bedrooms and Bathrooms
- 6 Bedrooms | 3 Main Level Bedrooms
- Primary Bedroom on Main
- Split Bedroom Floorplan
- Double Vanity
- Soaking Tub
- Separate Shower
Laundry
- Laundry in Mud Room
- Laundry Room
Finished Basement
- Basement Fills Entire Space Under The House
- Interior and Exterior Basement Entry
- Finished Basement Bathroom
- Natural lighting in basement
Parking
- Garage
- Parking Accessed On Kitchen Level
- Side or Rear Entrance to Parking
- Garage Door Opener
Outdoor Features
- Deck
- Porch
Schools
- Habersham Central High School
Utilities
- Cooling Available
- Central Heating
- Heat Pump System
- Private Water Source
- Electric Water Heater
- Septic Tank
- High Speed Internet
Community Details
- Northwoods Subdivision
Listing and Financial Details
- Tax Lot 7
Map
Home Values in the Area
Average Home Value in this Area
Tax History
| Year | Tax Paid | Tax Assessment Tax Assessment Total Assessment is a certain percentage of the fair market value that is determined by local assessors to be the total taxable value of land and additions on the property. | Land | Improvement |
|---|---|---|---|---|
| 2025 | $4,514 | $193,206 | $16,000 | $177,206 |
| 2024 | -- | $185,008 | $16,000 | $169,008 |
| 2023 | $2,451 | $155,444 | $16,000 | $139,444 |
| 2022 | $2,799 | $135,360 | $16,000 | $119,360 |
| 2021 | $2,627 | $119,564 | $12,000 | $107,564 |
| 2020 | $2,515 | $104,236 | $12,000 | $92,236 |
| 2019 | $2,517 | $104,236 | $12,000 | $92,236 |
| 2018 | $2,444 | $100,236 | $8,000 | $92,236 |
| 2017 | $2,266 | $84,400 | $7,360 | $77,040 |
| 2016 | $2,043 | $195,840 | $10,000 | $68,336 |
| 2015 | $1,903 | $189,590 | $7,500 | $68,336 |
| 2014 | $1,881 | $184,140 | $7,500 | $66,156 |
| 2013 | -- | $73,656 | $7,500 | $66,156 |
Property History
| Date | Event | Price | List to Sale | Price per Sq Ft | Prior Sale |
|---|---|---|---|---|---|
| 10/29/2025 10/29/25 | Price Changed | $619,000 | -1.0% | $151 / Sq Ft | |
| 08/28/2025 08/28/25 | For Sale | $625,000 | +25.0% | $153 / Sq Ft | |
| 05/10/2024 05/10/24 | Sold | $500,000 | +2.1% | $122 / Sq Ft | View Prior Sale |
| 03/31/2024 03/31/24 | Pending | -- | -- | -- | |
| 03/29/2024 03/29/24 | For Sale | $489,900 | -- | $120 / Sq Ft |
Purchase History
| Date | Type | Sale Price | Title Company |
|---|---|---|---|
| Warranty Deed | $500,000 | -- | |
| Warranty Deed | $100 | -- | |
| Warranty Deed | $211,000 | -- | |
| Warranty Deed | -- | -- | |
| Deed | $206,000 | -- |
Mortgage History
| Date | Status | Loan Amount | Loan Type |
|---|---|---|---|
| Open | $400,000 | New Conventional | |
| Previous Owner | $168,800 | New Conventional | |
| Previous Owner | $164,800 | New Conventional |
Source: Georgia MLS
MLS Number: 10593166
APN: 129-042G
- 1605 Cody Rd
- 1116 Cody Rd
- 0 Gladston Rd
- 441 Expressway
- 2207 Blacksnake Rd
- 849 Blacksnake Rd
- 278 Oakwood Place
- 222 N Mize Rd
- 309 Morning Star Ln
- 0 S Highway 365 Unit 10006827
- 192 Stonington Dr
- 372 Abbington Way
- 0 N Highway 365 Unit 10006830
- 315 Glade Rock Springs Rd
- 281 Abbington Way
- 409 Roper Dr
- 405 Roper Dr
- 339 Ben Loudermilk Rd
- 123 Talmadge Dr
- 110 Waterloo Dr
- 643 Washington St
- 683 Grant St
- 130 Cameron Cir
- 728 Us-441 Bus Hwy
- 210 Porter St
- 703 Hyde Park Ln
- 149 Sierra Vista Cir
- 153 Hwy 123
- 100 Peaks Cir
- 55 Nottingham Trail
- 110 Heritage Garden Dr
- 122 Crown Point Dr
- 120 Crown Point Dr
- 66 Spring St W
- 35 Taylor St
- 125 Meister Rd
- 18 Walnut St
- 411 Baldwin Ct Apts
- 119 Park St Unit 119
- 151 Highway 123 Unit 153
