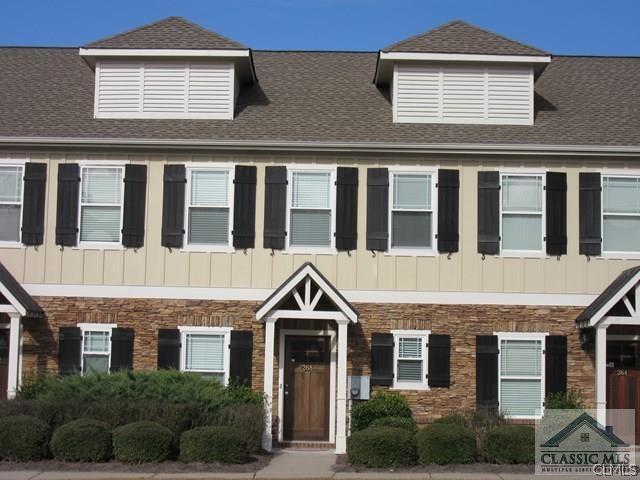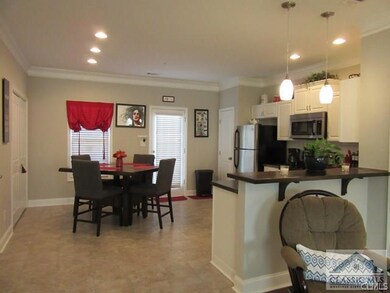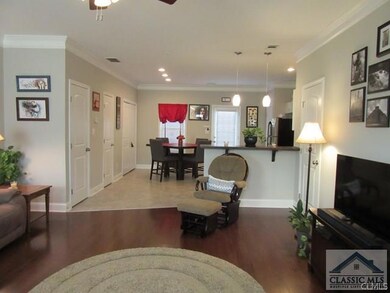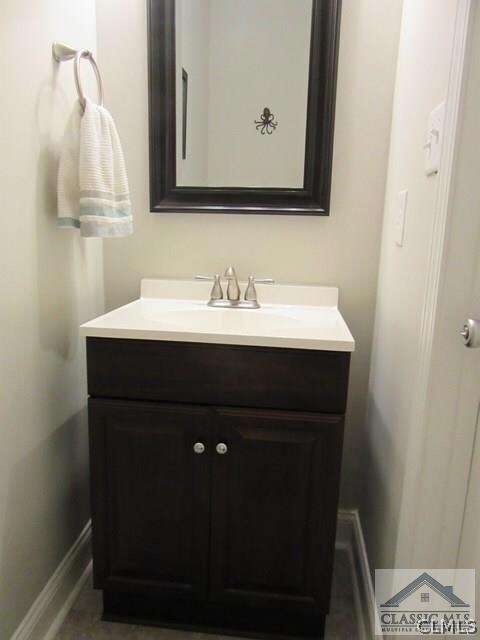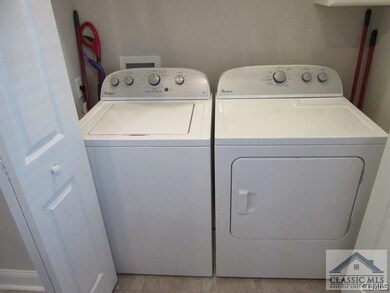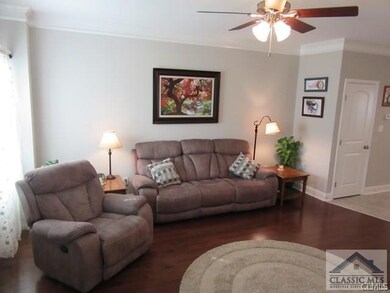
268 Oconee River Cir Athens, GA 30605
Highlights
- Custom Closet System
- Vaulted Ceiling
- Wood Flooring
- Clubhouse
- Traditional Architecture
- Attic
About This Home
As of December 2022Very well maintained and ready to move in townhome with 3 bedrooms and 2 and 1 half bathroom including all stainless appliances as well as washer and dryer. This unit is in a swimming pool community with walking trails, street lights and sidewalks. It has hardwood flooring in the living room area, tiled kitchen, bathrooms and laundry rooms with carpeted bedrooms. It is perfect for professionals, college students and families and has many conveniences including shopping, restaurants and the Eastside park.
Last Agent to Sell the Property
Coldwell Banker Upchurch Realty License #282731 Listed on: 11/24/2017

Last Buyer's Agent
Coldwell Banker Upchurch Realty License #282731 Listed on: 11/24/2017

Townhouse Details
Home Type
- Townhome
Est. Annual Taxes
- $1,316
Year Built
- Built in 2005
HOA Fees
- $150 Monthly HOA Fees
Home Design
- Traditional Architecture
- Slab Foundation
- Stone Siding
- HardiePlank Type
Interior Spaces
- 1,360 Sq Ft Home
- 2-Story Property
- Wired For Data
- Tray Ceiling
- Vaulted Ceiling
- Ceiling Fan
- Double Pane Windows
- Window Treatments
- Attic
Kitchen
- Eat-In Kitchen
- Oven
- Range
- Microwave
- Dishwasher
- Disposal
Flooring
- Wood
- Carpet
- Tile
Bedrooms and Bathrooms
- 3 Bedrooms
- Custom Closet System
Laundry
- Laundry closet
- Dryer
- Washer
Parking
- 2 Parking Spaces
- Parking Available
Outdoor Features
- Patio
- Outdoor Storage
Schools
- Gaines School Road Elementary School
- Hilsman Middle School
- Cedar Shoals High School
Utilities
- Cooling Available
- Central Heating
- Heat Pump System
Listing and Financial Details
- Assessor Parcel Number 184D1 D017
Community Details
Overview
- Association fees include clubhouse, electricity, ground maintenance, pool(s), trash
- Whitehall Village Subdivision
Amenities
- Clubhouse
Recreation
- Trails
Ownership History
Purchase Details
Home Financials for this Owner
Home Financials are based on the most recent Mortgage that was taken out on this home.Purchase Details
Home Financials for this Owner
Home Financials are based on the most recent Mortgage that was taken out on this home.Purchase Details
Home Financials for this Owner
Home Financials are based on the most recent Mortgage that was taken out on this home.Purchase Details
Similar Home in Athens, GA
Home Values in the Area
Average Home Value in this Area
Purchase History
| Date | Type | Sale Price | Title Company |
|---|---|---|---|
| Warranty Deed | $140,000 | -- | |
| Warranty Deed | $140,000 | -- | |
| Warranty Deed | $128,000 | -- | |
| Deed | $125,000 | -- | |
| Deed | $40,700 | -- |
Mortgage History
| Date | Status | Loan Amount | Loan Type |
|---|---|---|---|
| Previous Owner | $95,000 | New Conventional | |
| Previous Owner | $85,000 | New Conventional |
Property History
| Date | Event | Price | Change | Sq Ft Price |
|---|---|---|---|---|
| 12/16/2022 12/16/22 | Sold | $270,000 | -5.3% | $199 / Sq Ft |
| 12/07/2022 12/07/22 | Pending | -- | -- | -- |
| 11/22/2022 11/22/22 | For Sale | $285,000 | +103.6% | $210 / Sq Ft |
| 01/08/2018 01/08/18 | Sold | $140,000 | -3.4% | $103 / Sq Ft |
| 11/30/2017 11/30/17 | Pending | -- | -- | -- |
| 11/24/2017 11/24/17 | For Sale | $144,900 | +13.2% | $107 / Sq Ft |
| 10/28/2016 10/28/16 | Sold | $128,000 | -3.7% | $94 / Sq Ft |
| 09/19/2016 09/19/16 | Pending | -- | -- | -- |
| 07/20/2016 07/20/16 | For Sale | $132,900 | -- | $98 / Sq Ft |
Tax History Compared to Growth
Tax History
| Year | Tax Paid | Tax Assessment Tax Assessment Total Assessment is a certain percentage of the fair market value that is determined by local assessors to be the total taxable value of land and additions on the property. | Land | Improvement |
|---|---|---|---|---|
| 2024 | $3,376 | $108,030 | $10,400 | $97,630 |
| 2023 | $3,376 | $106,139 | $10,400 | $95,739 |
| 2022 | $2,433 | $76,284 | $10,400 | $65,884 |
| 2021 | $2,045 | $60,668 | $8,000 | $52,668 |
| 2020 | $2,034 | $60,344 | $8,000 | $52,344 |
| 2019 | $1,900 | $55,962 | $8,000 | $47,962 |
| 2018 | $1,391 | $50,974 | $8,000 | $42,974 |
| 2017 | $1,316 | $48,762 | $8,000 | $40,762 |
| 2016 | $1,403 | $41,317 | $8,000 | $33,317 |
| 2015 | $1,401 | $41,212 | $8,000 | $33,212 |
| 2014 | $1,399 | $41,099 | $8,000 | $33,099 |
Agents Affiliated with this Home
-
Lisa Langford

Seller's Agent in 2022
Lisa Langford
Coldwell Banker Upchurch Realty
(706) 340-2242
227 Total Sales
-
Bonnie Dunn

Seller Co-Listing Agent in 2022
Bonnie Dunn
Coldwell Banker Upchurch Realty
(706) 614-7360
228 Total Sales
-
Jeremiah Peters

Buyer's Agent in 2022
Jeremiah Peters
Virtual Properties Realty
(706) 410-8978
350 Total Sales
-
Nancy Denney

Seller's Agent in 2016
Nancy Denney
Carriage House Realty, Inc.
(706) 546-1401
28 Total Sales
-
T
Buyer's Agent in 2016
Tanya Cheek
Seger Realty, Inc.
Map
Source: CLASSIC MLS (Athens Area Association of REALTORS®)
MLS Number: 959387
APN: 184D1-C-014
- 264 Center Park Ln
- 380 Ansley Dr
- 415 Ansley Dr
- 310 Ansley Dr
- 140 Whitehall Rd
- 154 Diamond Dr
- 235 Ansley Dr
- 585 White Cir Unit 402
- 585 White Cir Unit 406
- 585 White Cir Unit 33
- 585 White Cir Unit 505
- 111 Sapphire Ct
- 125 Pine Bark Ln
- 141 Cedar Rock Trace
- 162 Wakefield Trace
- 200 Rivergrove Pkwy Unit B5
- 625 Whitehall Rd
