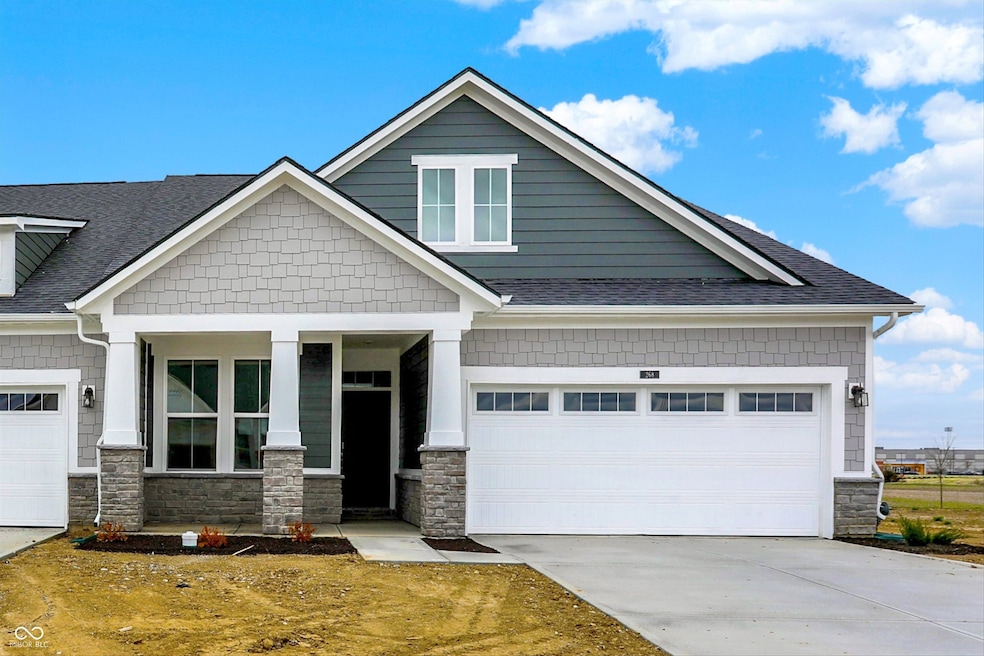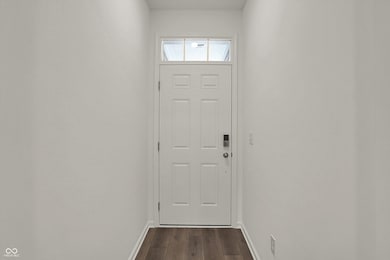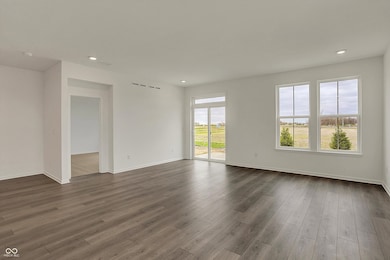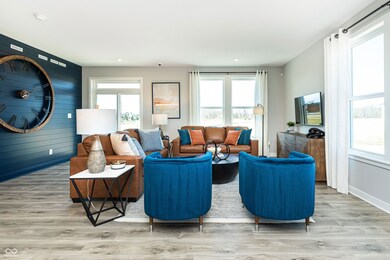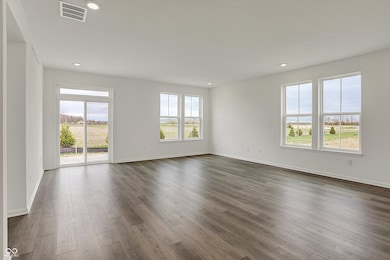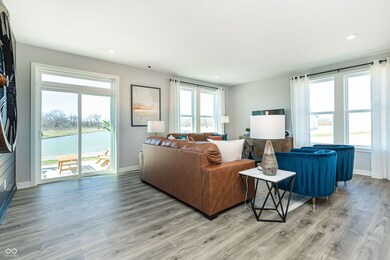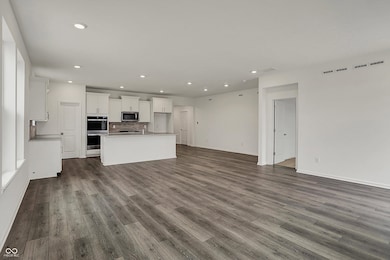268 Onset Way Westfield, IN 46074
Estimated payment $2,272/month
Highlights
- Craftsman Architecture
- Home Energy Rating Service (HERS) Rated Property
- 2 Car Attached Garage
- Westfield Intermediate School Rated A
- Double Oven
- Eat-In Kitchen
About This Home
New Construction: Low-maintenance ranch home located in WESTFIELD across from Grand Park! Fall in love w/the modern kitchen featuring white staggered cabinets, tile backsplash & spacious island w/quartz counters. Other features include soft close drawers in kitchen & baths, and luxury plank flooring in main living areas. Third BR provides extra space for hobbies or working from home. Relax outdoors on your covered front porch. HOA includes lawn maintenance & snow removal. This ENERGY STAR certified and Indoor airPLUS qualified home saves you money on monthly utility bills! Photos of model currently. See New Home Counselor for details. Builder is offering up to $5k in Closing Cost w/Choice Lender if contract is signed by 10/31/25.
Home Details
Home Type
- Single Family
Est. Annual Taxes
- $1,309
Year Built
- Built in 2025
Lot Details
- 6,413 Sq Ft Lot
HOA Fees
- $175 Monthly HOA Fees
Parking
- 2 Car Attached Garage
- Garage Door Opener
Home Design
- Craftsman Architecture
- Brick Exterior Construction
- Slab Foundation
- Poured Concrete
- Cement Siding
- Cultured Stone Exterior
- Low Volatile Organic Compounds (VOC) Products or Finishes
Interior Spaces
- 1,790 Sq Ft Home
- 1-Story Property
- Entrance Foyer
- Attic Access Panel
Kitchen
- Eat-In Kitchen
- Breakfast Bar
- Double Oven
- Gas Cooktop
- Microwave
- Dishwasher
- ENERGY STAR Qualified Appliances
- Disposal
Flooring
- Carpet
- Laminate
Bedrooms and Bathrooms
- 3 Bedrooms
- Walk-In Closet
- 2 Full Bathrooms
Home Security
- Smart Locks
- Smart Thermostat
Accessible Home Design
- Halls are 36 inches wide or more
- Accessibility Features
Eco-Friendly Details
- Home Energy Rating Service (HERS) Rated Property
- Energy-Efficient Windows
- Energy-Efficient HVAC
- Energy-Efficient Lighting
- Energy-Efficient Insulation
- Energy-Efficient Doors
- Watersense Fixture
Schools
- Westfield Middle School
- Westfield Intermediate School
- Westfield High School
Utilities
- Central Air
- SEER Rated 16+ Air Conditioning Units
- Heat Pump System
- ENERGY STAR Qualified Water Heater
Community Details
- Association fees include home owners, lawncare, ground maintenance, maintenance, snow removal, walking trails
- Association Phone (317) 631-2213
- Harbor At Grand Park Village Subdivision
- Property managed by Associated Asset
Listing and Financial Details
- Tax Lot 37B
- Assessor Parcel Number 290535000007003015
Map
Home Values in the Area
Average Home Value in this Area
Tax History
| Year | Tax Paid | Tax Assessment Tax Assessment Total Assessment is a certain percentage of the fair market value that is determined by local assessors to be the total taxable value of land and additions on the property. | Land | Improvement |
|---|---|---|---|---|
| 2024 | $1,309 | $69,700 | $69,700 | -- |
| 2023 | $1,369 | $58,000 | $58,000 | -- |
Property History
| Date | Event | Price | List to Sale | Price per Sq Ft | Prior Sale |
|---|---|---|---|---|---|
| 10/14/2025 10/14/25 | Sold | $377,990 | 0.0% | $211 / Sq Ft | View Prior Sale |
| 10/09/2025 10/09/25 | Off Market | $377,990 | -- | -- | |
| 09/06/2025 09/06/25 | Price Changed | $377,990 | -0.5% | $211 / Sq Ft | |
| 08/29/2025 08/29/25 | Price Changed | $379,990 | -3.8% | $212 / Sq Ft | |
| 08/14/2025 08/14/25 | Price Changed | $394,990 | +4.5% | $221 / Sq Ft | |
| 05/15/2025 05/15/25 | For Sale | $377,990 | -- | $211 / Sq Ft |
Purchase History
| Date | Type | Sale Price | Title Company |
|---|---|---|---|
| Warranty Deed | -- | -- |
Source: MIBOR Broker Listing Cooperative®
MLS Number: 22028343
APN: 29-05-35-000-007.003-015
- 261 Onset Way
- 277 Onset Way
- 18419 Boothbay Ct
- 309 Onset Way
- Tuscany Plan at Harbor at Grand Park Village
- The Nash Plan at Harbor at Grand Park Village
- Valencia Plan at Harbor at Grand Park Village
- Vienna Plan at Harbor at Grand Park Village
- Aurora Plan at Harbor at Grand Park Village
- 18462 Depoe Ln
- 18452 Depoe Ln
- Meridian Plan at Townes at Grand Park Village - Midtown Collection
- 18475 Depoe Ln
- 18485 Depoe Ln
- 406 Elite St
- 414 Elite St
- 418 Elite St
- 410 Elite St
- 408 Elite St
- 422 Elite St
