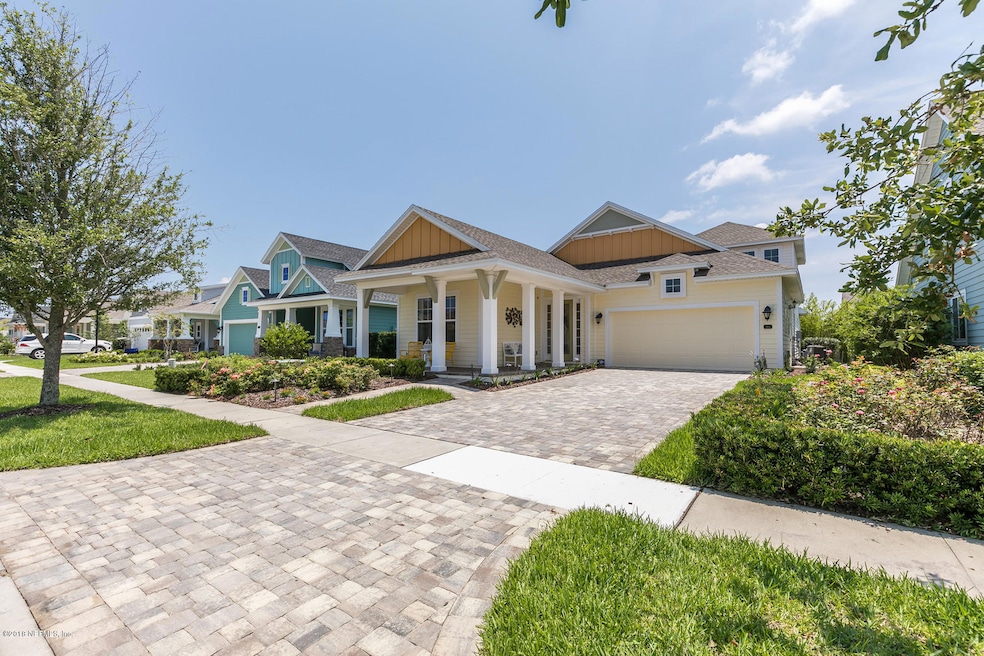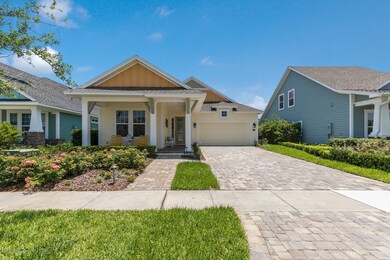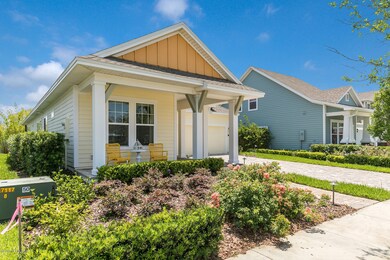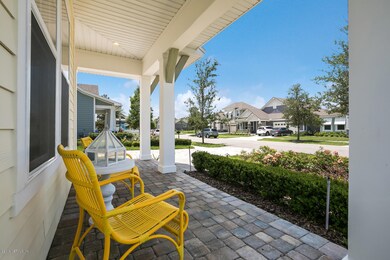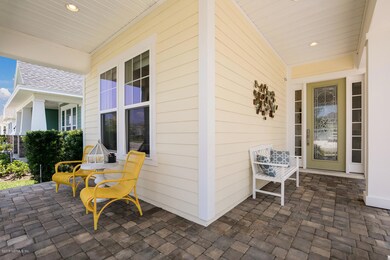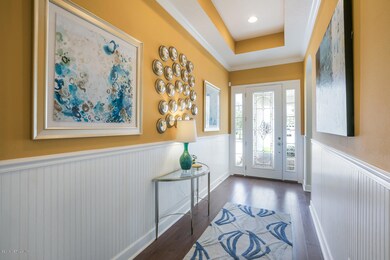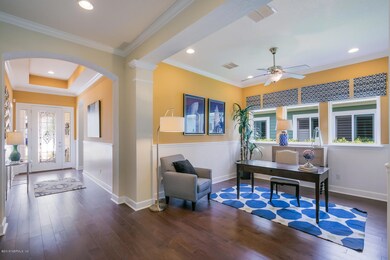
268 Palm Breeze Dr Ponte Vedra Beach, FL 32081
Highlights
- Fitness Center
- Clubhouse
- Wood Flooring
- Allen D. Nease Senior High School Rated A
- Traditional Architecture
- Children's Pool
About This Home
As of March 2022David Weekley 5 Bedroom, 4 Bath MODEL HOME for sale! Rare chance to live in a beautiful Model - Move Right In! Open & Airy Floorplan with volume ceilings on main level with Owners Suite, and 3 more bedrooms plus Office/Flex room! Amazing 2nd Floor BONUS SUITE is Complete with Game Room, Full bath, and 5th Bedroom! Large Screened in Lanai with Lush Tropical Landscaping creates a Private Relaxing Outdoor Oasis! BONUS-The GARAGE has it's own AC system, Lighting, Windows and Side Entry door - Create the Ultimate Man-Cave, Yoga space, or Workshop! Enjoy a Lifetime of Memories in YOUR OWN Model Home! Home was used as an office and sales center only, never lived in. Furniture and decorations are NOT included in the list price.
Last Agent to Sell the Property
RE/MAX UNLIMITED License #3267813 Listed on: 06/20/2018

Last Buyer's Agent
JUSTIN LOTT
THE BASEL HOUSE
Home Details
Home Type
- Single Family
Est. Annual Taxes
- $10,570
Year Built
- Built in 2014
Lot Details
- Lot Dimensions are 53 x 122
- Zoning described as PUD
HOA Fees
- $26 Monthly HOA Fees
Parking
- 2 Car Attached Garage
Home Design
- Traditional Architecture
- Wood Frame Construction
- Shingle Roof
Interior Spaces
- 2,825 Sq Ft Home
- 2-Story Property
- Built-In Features
- Entrance Foyer
Kitchen
- Breakfast Area or Nook
- Breakfast Bar
- Gas Range
- <<microwave>>
- Dishwasher
- Kitchen Island
Flooring
- Wood
- Carpet
- Tile
Bedrooms and Bathrooms
- 5 Bedrooms
- Split Bedroom Floorplan
- Walk-In Closet
- 4 Full Bathrooms
- Shower Only
Laundry
- Dryer
- Washer
Home Security
- Security System Owned
- Fire and Smoke Detector
Eco-Friendly Details
- Energy-Efficient Windows
Outdoor Features
- Patio
- Front Porch
Schools
- Ocean Palms Elementary School
- Alice B. Landrum Middle School
- Allen D. Nease High School
Utilities
- Zoned Heating and Cooling
- Heat Pump System
- Tankless Water Heater
- Gas Water Heater
Listing and Financial Details
- Assessor Parcel Number 0680550110
Community Details
Overview
- Lakeside HOA
- Nocatee Subdivision
Amenities
- Clubhouse
Recreation
- Tennis Courts
- Community Basketball Court
- Community Playground
- Fitness Center
- Children's Pool
- Jogging Path
Ownership History
Purchase Details
Home Financials for this Owner
Home Financials are based on the most recent Mortgage that was taken out on this home.Purchase Details
Home Financials for this Owner
Home Financials are based on the most recent Mortgage that was taken out on this home.Similar Homes in Ponte Vedra Beach, FL
Home Values in the Area
Average Home Value in this Area
Purchase History
| Date | Type | Sale Price | Title Company |
|---|---|---|---|
| Warranty Deed | $730,000 | None Listed On Document | |
| Warranty Deed | $475,000 | Town Square Title Llc |
Mortgage History
| Date | Status | Loan Amount | Loan Type |
|---|---|---|---|
| Open | $584,000 | New Conventional | |
| Previous Owner | $310,000 | New Conventional |
Property History
| Date | Event | Price | Change | Sq Ft Price |
|---|---|---|---|---|
| 07/10/2025 07/10/25 | For Sale | $749,000 | 0.0% | $265 / Sq Ft |
| 06/25/2024 06/25/24 | Rented | $3,799 | 0.0% | -- |
| 06/13/2024 06/13/24 | Under Contract | -- | -- | -- |
| 05/30/2024 05/30/24 | Price Changed | $3,799 | -1.3% | $1 / Sq Ft |
| 05/22/2024 05/22/24 | Price Changed | $3,850 | -1.9% | $1 / Sq Ft |
| 05/15/2024 05/15/24 | Price Changed | $3,925 | -1.9% | $1 / Sq Ft |
| 04/17/2024 04/17/24 | For Rent | $4,000 | 0.0% | -- |
| 12/17/2023 12/17/23 | Off Market | $475,000 | -- | -- |
| 12/17/2023 12/17/23 | Off Market | $4,100 | -- | -- |
| 12/17/2023 12/17/23 | Off Market | $4,100 | -- | -- |
| 12/17/2023 12/17/23 | Off Market | $730,000 | -- | -- |
| 07/24/2023 07/24/23 | Rented | $4,100 | -4.7% | -- |
| 07/24/2023 07/24/23 | Under Contract | -- | -- | -- |
| 07/06/2023 07/06/23 | For Rent | $4,300 | +4.9% | -- |
| 05/04/2022 05/04/22 | Rented | $4,100 | 0.0% | -- |
| 04/09/2022 04/09/22 | Under Contract | -- | -- | -- |
| 04/04/2022 04/04/22 | For Rent | $4,100 | 0.0% | -- |
| 03/02/2022 03/02/22 | Sold | $730,000 | +1.4% | $258 / Sq Ft |
| 01/08/2022 01/08/22 | Pending | -- | -- | -- |
| 01/07/2022 01/07/22 | For Sale | $720,000 | +51.6% | $255 / Sq Ft |
| 07/31/2018 07/31/18 | Sold | $475,000 | -4.8% | $168 / Sq Ft |
| 07/19/2018 07/19/18 | Pending | -- | -- | -- |
| 06/20/2018 06/20/18 | For Sale | $499,000 | -- | $177 / Sq Ft |
Tax History Compared to Growth
Tax History
| Year | Tax Paid | Tax Assessment Tax Assessment Total Assessment is a certain percentage of the fair market value that is determined by local assessors to be the total taxable value of land and additions on the property. | Land | Improvement |
|---|---|---|---|---|
| 2025 | $10,570 | $660,734 | $135,000 | $525,734 |
| 2024 | $10,570 | $644,558 | $135,000 | $509,558 |
| 2023 | $10,570 | $660,478 | $135,000 | $525,478 |
| 2022 | $7,073 | $422,520 | $0 | $0 |
| 2021 | $7,048 | $410,214 | $0 | $0 |
| 2020 | $7,032 | $404,550 | $0 | $0 |
| 2019 | $7,137 | $395,455 | $0 | $0 |
| 2018 | $7,236 | $364,007 | $0 | $0 |
| 2017 | $7,148 | $347,119 | $60,000 | $287,119 |
| 2016 | $7,033 | $328,442 | $0 | $0 |
| 2015 | $6,797 | $305,588 | $0 | $0 |
| 2014 | $2,792 | $274,640 | $0 | $0 |
Agents Affiliated with this Home
-
Emily Hall

Seller's Agent in 2025
Emily Hall
ROOT REALTY LLC
(904) 612-5477
120 Total Sales
-
HANNAH SHIRLEY
H
Seller's Agent in 2024
HANNAH SHIRLEY
NEST FINDERS PROPERTY MANAGEMENT
(904) 589-0924
-
SHERI WYATT
S
Buyer's Agent in 2024
SHERI WYATT
NEST FINDERS PROPERTY MANAGEMENT
(904) 708-7745
-
KIMBERLY NAPOLITANO
K
Seller's Agent in 2023
KIMBERLY NAPOLITANO
NEST FINDERS PROPERTY MANAGEMENT
(386) 314-5743
1 Total Sale
-
Holly Reaves

Buyer's Agent in 2023
Holly Reaves
ENGEL & VOLKERS FIRST COAST
(904) 735-4141
7 in this area
78 Total Sales
-
ALYSCHA JOHNSON
A
Seller's Agent in 2022
ALYSCHA JOHNSON
WJH BROKERAGE FL LLC
(904) 755-1096
1 in this area
24 Total Sales
Map
Source: realMLS (Northeast Florida Multiple Listing Service)
MLS Number: 940420
APN: 068055-0110
- 141 Mediterra Ave
- 174 Treasure Harbor Dr
- 827 Nocatee Village Dr
- 63 Park Lake Dr
- 135 Park Lake Dr
- 121 Tavernier Dr
- 49 Fairhope Dr
- 91 Paradise Valley Dr
- 431 Crestview Dr
- 465 Crestview Dr
- 131 Paradise Valley Dr
- 469 Crestview Dr
- 473 Crestview Dr
- 249 Daniel Park Cir
- 56 Bloom Ln
- 259 Daniel Park Cir
- 485 Park Lake Dr
- 238 Cool Springs Ave
- 230 Cool Springs Ave
- 237 Cool Springs Ave
