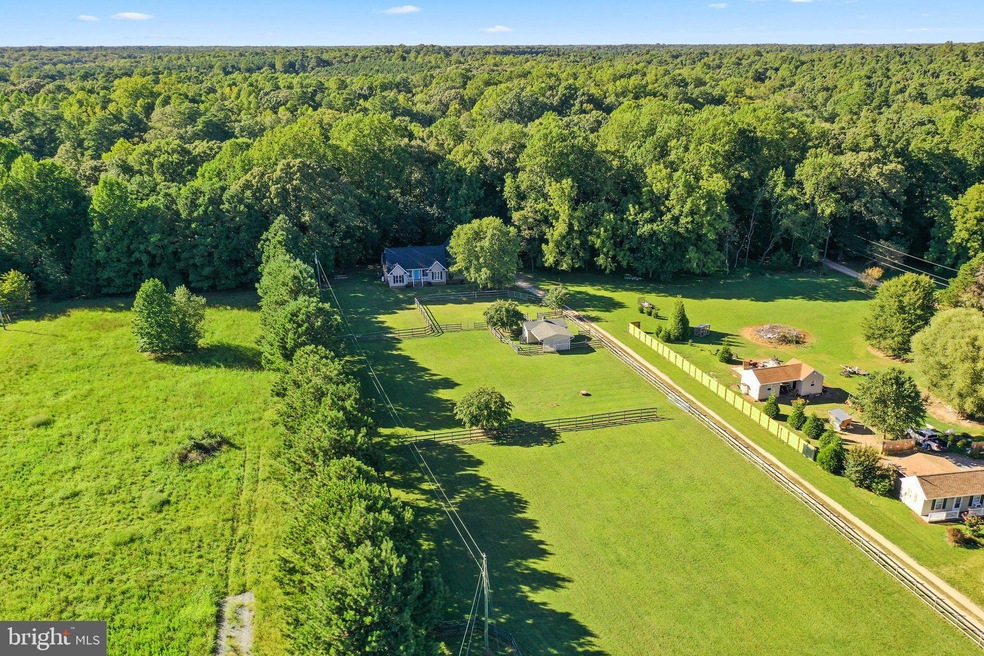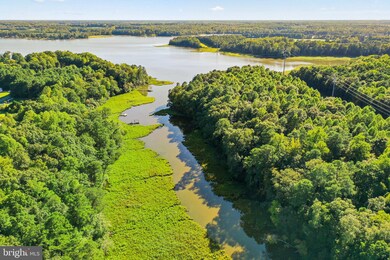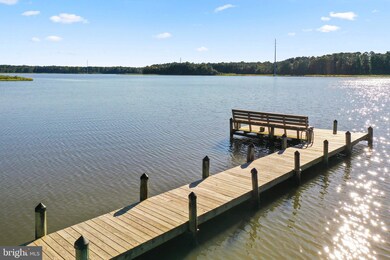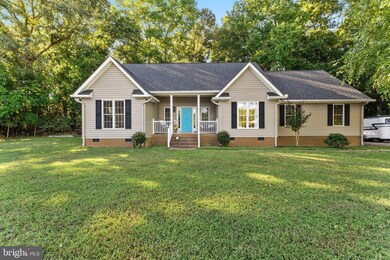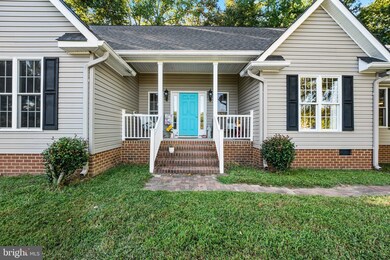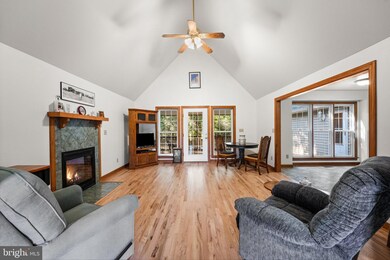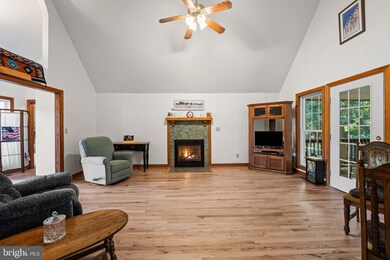
268 Pipe-N-tree Dr Hartfield, VA 23071
Highlights
- 200 Feet of Waterfront
- Access to Tidal Water
- Creek or Stream View
- Pier or Dock
- Stables
- Cape Cod Architecture
About This Home
As of October 2024Welcome to 268 Pipe N Tree Drive, a charming 3-bedroom, 2-bath home set on 4.2 scenic acres in Hartfield, VA. Built in 2005, this 2,079 sq. ft. home has been thoughtfully maintained, with a new roof added in 2022 and a new heat pump installed in 2015. Enjoy peaceful mornings on the screened porch overlooking the beautifully wooded portion of the property, which slopes down to a tidal creek, perfect for launching kayaks or canoes at high tide. For boating enthusiasts, the community pier is just blocks away and provides easy access to the Piankatank River, Chesapeake Bay, and beyond. Equestrian lovers will appreciate the two-stall horse barn and fenced pastures, offering ample space for horses. The home also features an attached two-car garage with a finished bonus room above, providing extra space for guests or a home office. Located just down the street from the Piankatank River Golf Course and the Steamboat Restaurant, this home offers the perfect blend of country living and convenient access to outdoor activities and amenities. Schedule your tour today! Make sure you watch the video.
Last Agent to Sell the Property
Bragg & Company Real Estate, LLC. License #0225188659 Listed on: 09/18/2024
Home Details
Home Type
- Single Family
Est. Annual Taxes
- $1,798
Year Built
- Built in 2005
Lot Details
- 4.2 Acre Lot
- 200 Feet of Waterfront
- Wood Fence
- Wire Fence
- Secluded Lot
- Partially Wooded Lot
- Back Yard Fenced and Front Yard
- Property is in excellent condition
HOA Fees
- $8 Monthly HOA Fees
Parking
- 2 Car Attached Garage
- 2 Driveway Spaces
- Side Facing Garage
- Gravel Driveway
Property Views
- Creek or Stream
- Limited
Home Design
- Cape Cod Architecture
- Frame Construction
Interior Spaces
- 2,080 Sq Ft Home
- Property has 1.5 Levels
- Cathedral Ceiling
- Ceiling Fan
- Gas Fireplace
- Family Room Off Kitchen
- Formal Dining Room
- Loft
- Crawl Space
Kitchen
- Electric Oven or Range
- Dishwasher
Flooring
- Wood
- Carpet
Bedrooms and Bathrooms
- 3 Main Level Bedrooms
- Walk-In Closet
- 2 Full Bathrooms
- Soaking Tub
- Bathtub with Shower
- Walk-in Shower
Laundry
- Laundry on lower level
- Dryer
- Washer
Accessible Home Design
- More Than Two Accessible Exits
- Level Entry For Accessibility
Outdoor Features
- Access to Tidal Water
- Canoe or Kayak Water Access
- Private Water Access
- River Nearby
- Stream or River on Lot
- Deck
- Porch
Location
- Property is near a creek
Schools
- Middlesex Elementary School
- St. Clare Walker Middle School
- Middlesex High School
Horse Facilities and Amenities
- Horses Allowed On Property
- Stables
Utilities
- Central Air
- Heat Pump System
- Vented Exhaust Fan
- Well
- Electric Water Heater
- Septic Greater Than The Number Of Bedrooms
- Cable TV Available
Community Details
Overview
- Pipe N Tree Subdivision
Recreation
- Pier or Dock
- 1 Community Docks
Similar Homes in Hartfield, VA
Home Values in the Area
Average Home Value in this Area
Property History
| Date | Event | Price | Change | Sq Ft Price |
|---|---|---|---|---|
| 10/31/2024 10/31/24 | Sold | $425,000 | -2.3% | $204 / Sq Ft |
| 09/19/2024 09/19/24 | Pending | -- | -- | -- |
| 09/18/2024 09/18/24 | For Sale | $435,000 | -- | $209 / Sq Ft |
Tax History Compared to Growth
Agents Affiliated with this Home
-
Bo Bragg

Seller's Agent in 2024
Bo Bragg
Bragg & Company Real Estate, LLC.
(804) 436-7337
240 Total Sales
-
datacorrect BrightMLS
d
Buyer's Agent in 2024
datacorrect BrightMLS
Non Subscribing Office
Map
Source: Bright MLS
MLS Number: VAMX2000178
- 4523 Stormont Rd
- 722 Point Anne Dr
- 209 Pineview Dr
- 147 Beach Dr
- 88 Woodland Dr
- 12175 Roane Ave
- 46 Deodara Dr
- 40 Poplar Dr
- 22 Hartfield Green
- 75 Greenway Dr
- Lot 1 Poplar Dr
- 398 Philpot Rd
- 12455 Beech Trail
- 225 Highgate Dr
- 686 Shore Dr
- Lot 25 Riverboat Ln W
- 742 Shore Dr
- 12581 Dogwood Trail
- lot 61 & 62 Beech Trail
- 25 Riverboat Ln E
