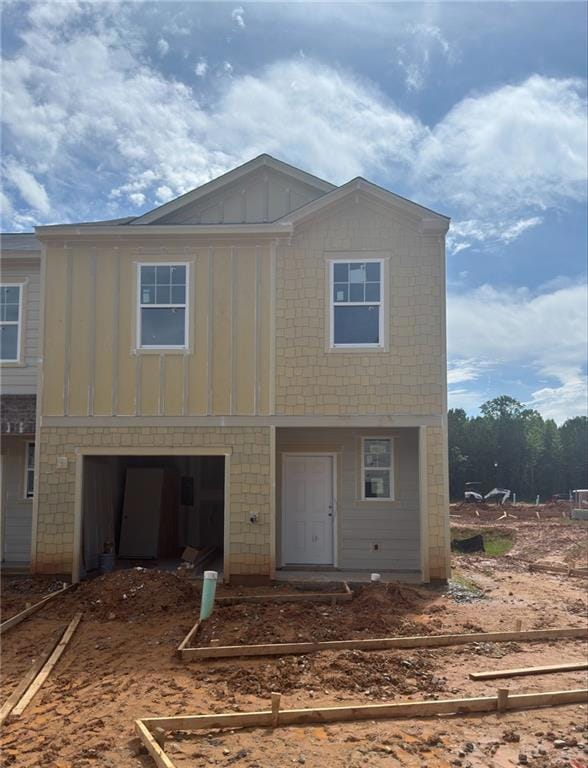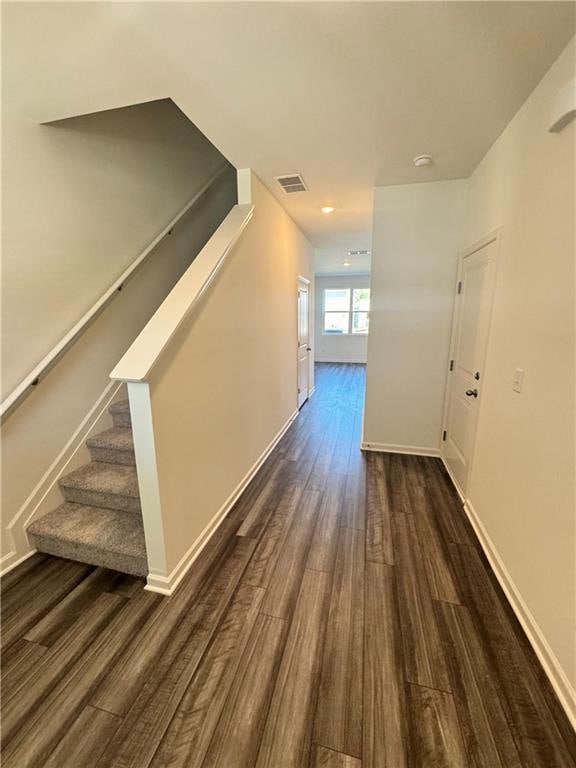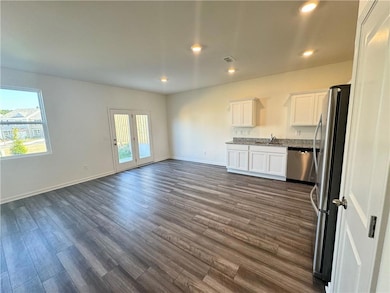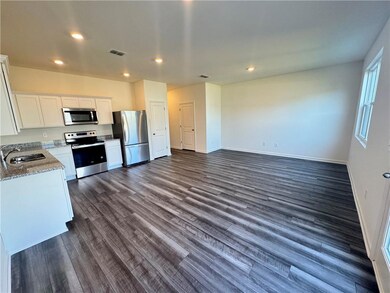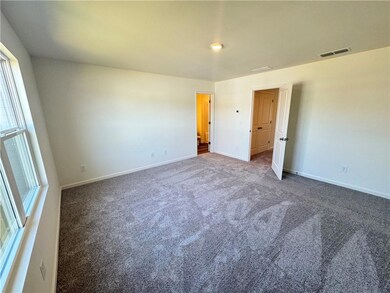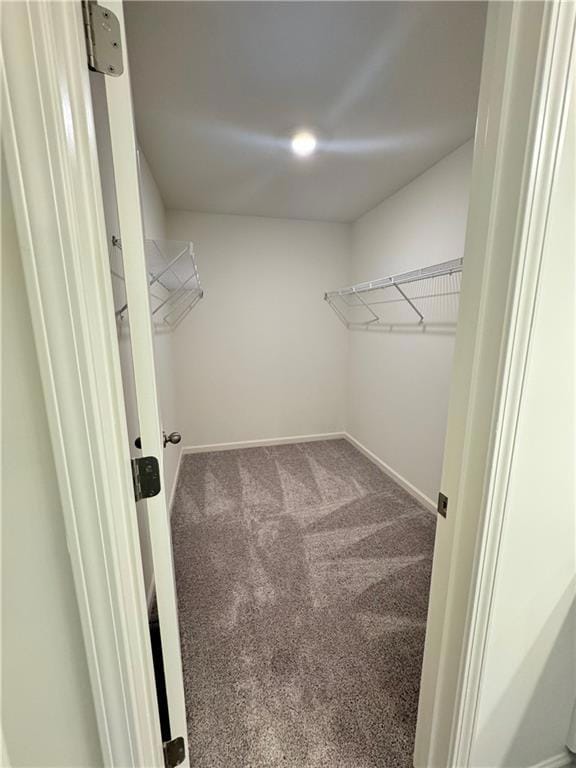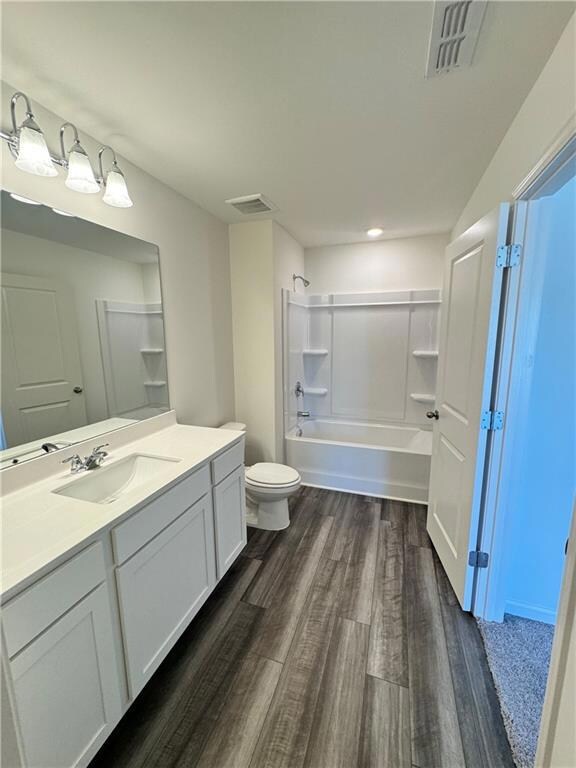
$308,500
- 3 Beds
- 3 Baths
- 1,712 Sq Ft
- 70 Wisteria Way
- Winder, GA
Craftsman Charm Meets Modern Convenience – Built in 2019!Welcome to this stunning craftsman-style townhome nestled in a highly sought-after gated community with fantastic swim and tennis amenities. Built in 2019, this meticulously maintained home offers 3 spacious bedrooms, 3 full bathrooms, and a 2-car garage—a rare find!Step inside to an inviting open-concept layout featuring a
Janet Davis Keller Williams Realty Atlanta Partners
