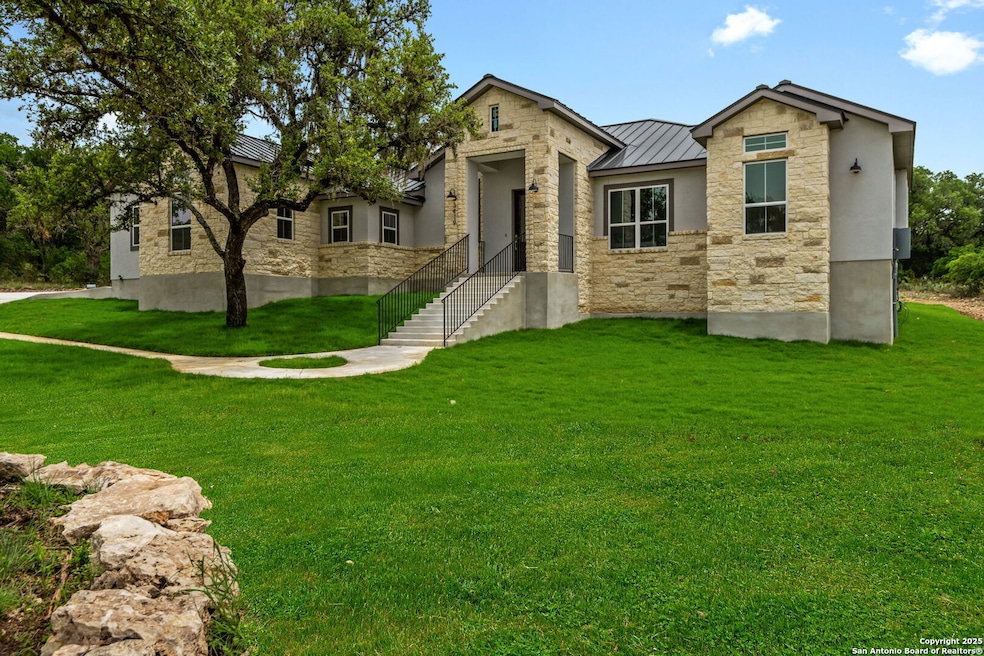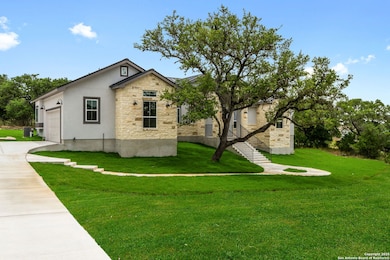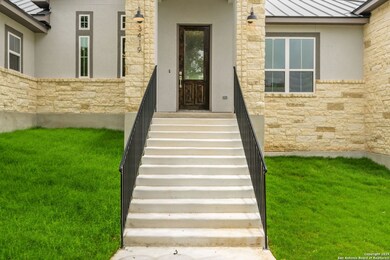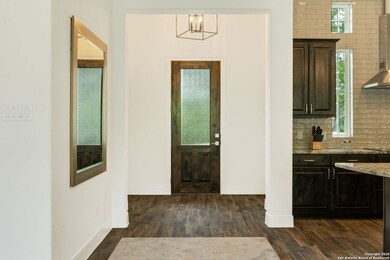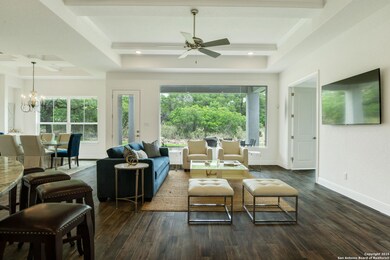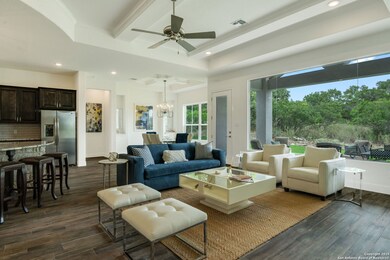NEW CONSTRUCTION
$20K PRICE DROP
268 Secret Way Spring Branch, TX 78070
Estimated payment $5,079/month
Total Views
2,994
3
Beds
2
Baths
2,490
Sq Ft
$321
Price per Sq Ft
Highlights
- New Construction
- 1.93 Acre Lot
- Walk-In Pantry
- Rebecca Creek Elementary School Rated A
- Custom Closet System
- Eat-In Kitchen
About This Home
Huge 1.92 acre lot with Hill Country Views, to be built Everview Home, 2567 sf Huge 21 x 21 live room w/ butt glass window, Oversized Kitchen w/ huge radius granite island, Stainless Steel built oven & mic, cooktop & chimney vent, 4 ceiling treatments, 8 foot door, art niches, double doors to game room with bar area and huge windows for view, luxury master suite w/ oversized walk in shower and soaker tub. Amazing oversized lot, Amazing Location, Amazing Standard Features.
Home Details
Home Type
- Single Family
Est. Annual Taxes
- $10,401
Year Built
- Built in 2025 | New Construction
Lot Details
- 1.93 Acre Lot
Home Design
- Slab Foundation
- Composition Shingle Roof
- Stone Siding
- Masonry
- Stucco
Interior Spaces
- 2,490 Sq Ft Home
- Property has 1 Level
- Ceiling Fan
- Combination Dining and Living Room
- Ceramic Tile Flooring
- Stone or Rock in Basement
- Permanent Attic Stairs
Kitchen
- Eat-In Kitchen
- Walk-In Pantry
- Built-In Self-Cleaning Oven
- Cooktop
- Microwave
- Ice Maker
- Dishwasher
- Trash Compactor
- Disposal
Bedrooms and Bathrooms
- 3 Bedrooms
- Custom Closet System
- Walk-In Closet
- 2 Full Bathrooms
Laundry
- Laundry on main level
- Washer Hookup
Home Security
- Security System Leased
- Fire and Smoke Detector
Parking
- 2 Car Garage
- Garage Door Opener
Utilities
- Central Heating and Cooling System
- Electric Water Heater
- Water Softener Leased
- Septic System
- Private Sewer
Listing and Financial Details
- Tax Lot 148
- Assessor Parcel Number 360150014800
Community Details
Overview
- Built by Everview Homes
- Mystic Shores Subdivision
Recreation
- Trails
- Bike Trail
Map
Create a Home Valuation Report for This Property
The Home Valuation Report is an in-depth analysis detailing your home's value as well as a comparison with similar homes in the area
Home Values in the Area
Average Home Value in this Area
Tax History
| Year | Tax Paid | Tax Assessment Tax Assessment Total Assessment is a certain percentage of the fair market value that is determined by local assessors to be the total taxable value of land and additions on the property. | Land | Improvement |
|---|---|---|---|---|
| 2025 | $1,604 | $136,070 | $136,070 | -- |
| 2024 | $1,604 | $108,850 | $108,850 | -- |
| 2023 | $1,604 | $170,080 | $170,080 | $0 |
| 2022 | $2,291 | $136,070 | $136,070 | -- |
| 2021 | $1,087 | $60,720 | $60,720 | $0 |
| 2020 | $1,128 | $60,720 | $60,720 | $0 |
| 2019 | $1,103 | $57,830 | $57,830 | $0 |
| 2018 | $719 | $38,100 | $38,100 | $0 |
| 2017 | $785 | $41,910 | $41,910 | $0 |
| 2016 | $714 | $38,100 | $38,100 | $0 |
| 2015 | $714 | $38,100 | $38,100 | $0 |
| 2014 | $714 | $38,100 | $38,100 | $0 |
Source: Public Records
Property History
| Date | Event | Price | List to Sale | Price per Sq Ft | Prior Sale |
|---|---|---|---|---|---|
| 08/30/2025 08/30/25 | Price Changed | $174,900 | -78.1% | -- | |
| 05/28/2025 05/28/25 | Price Changed | $799,000 | -2.4% | $321 / Sq Ft | |
| 03/09/2025 03/09/25 | For Sale | $819,000 | +355.3% | $329 / Sq Ft | |
| 03/07/2025 03/07/25 | For Sale | $179,900 | +200.3% | -- | |
| 07/11/2018 07/11/18 | Sold | -- | -- | -- | View Prior Sale |
| 06/11/2018 06/11/18 | Pending | -- | -- | -- | |
| 03/30/2018 03/30/18 | For Sale | $59,900 | -- | -- |
Source: San Antonio Board of REALTORS®
Purchase History
| Date | Type | Sale Price | Title Company |
|---|---|---|---|
| Vendors Lien | -- | Stewart Title Co |
Source: Public Records
Mortgage History
| Date | Status | Loan Amount | Loan Type |
|---|---|---|---|
| Open | $41,650 | Purchase Money Mortgage |
Source: Public Records
Source: San Antonio Board of REALTORS®
MLS Number: 1848408
APN: 36-0150-0148-00
Nearby Homes
- 124 Vision Ct
- 124 (LOT 128) Vision Ct
- 1132 Rhinestone
- 188 Merlin Ct
- 136 Spirit Cir
- 114 Spirit Cir
- 1097 Mountain View Dr
- 397 Secret Way
- 142 Wizard Way
- 924 Rhinestone
- 1251 Canyon Shores
- 490 Muse Dr
- 23463 N Cranes Mill Rd
- 23403 N Cranes Mill Rd
- 1108 Long Hollow
- 1043 Long Hollow
- 120 Mystic Shores Blvd
- 185 Shimmering Shore Ct
- 1594 Mountain View Dr
- 376 Charon Point
- 1178 Lakeshore Dr
- 2137 Fuller Dr
- 289 Stargrass
- 289 Stargrass Unit B
- 2388 Lakeshore Dr Unit ID1351236P
- 2481 Lakeshore Dr
- 2495 Lakeshore Dr
- 846 Inglewood Dr
- 1071 Ramble Hills
- 1234 Clearcreek Dr
- 136 Woodridge Dr
- 729 Clay Ridge
- 2471 George Pass
- 164 High Point Cir
- 1218 Libby Lookout
- 167 Lakeview Cir
- 1272 Rotherman
- 1488 Canyon Edge
- 2135 Blueridge Dr
- 1200 Willow Dr
