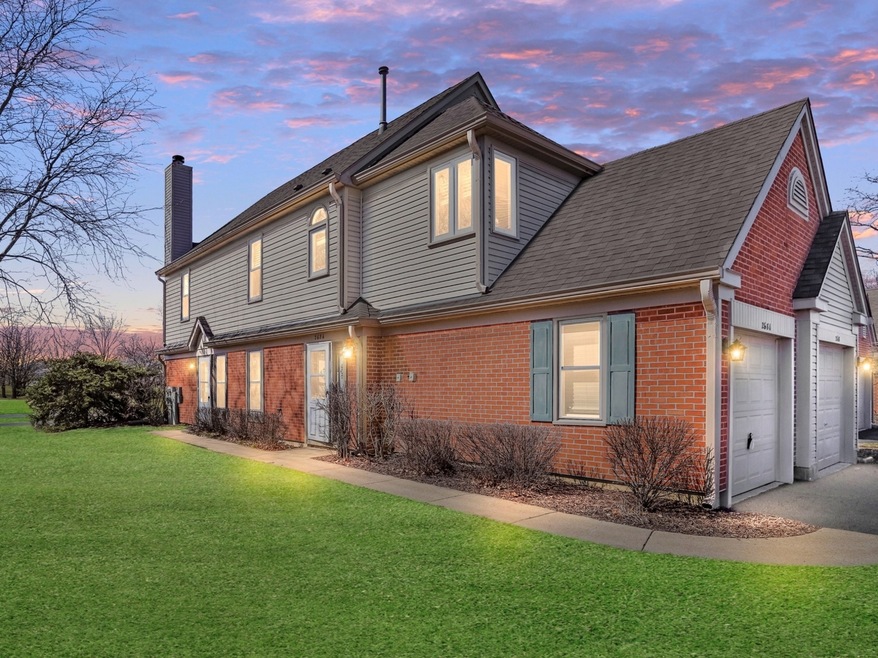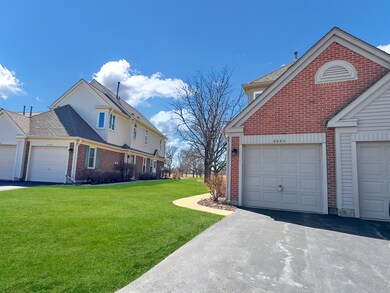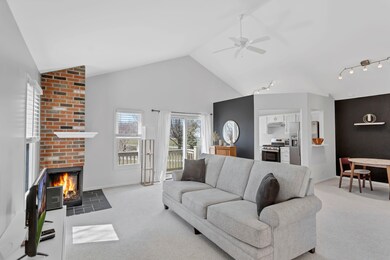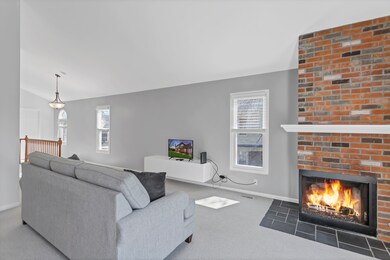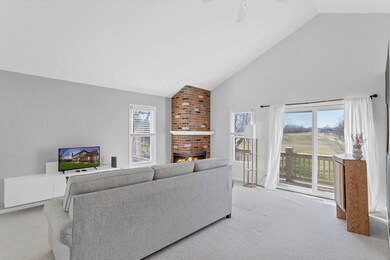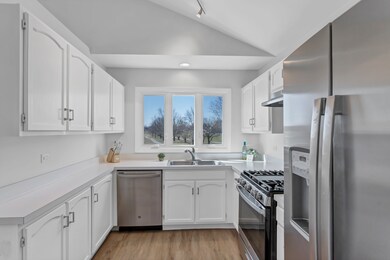
268 University Ln Unit 92 Elk Grove Village, IL 60007
Elk Grove Village West NeighborhoodEstimated Value: $220,000 - $282,000
Highlights
- Fireplace in Primary Bedroom
- Vaulted Ceiling
- Stainless Steel Appliances
- Michael Collins Elementary School Rated A-
- End Unit
- Balcony
About This Home
As of June 2023This appealing 2nd Story end-unit 2-bedroom, 1-bathroom condominium offers a private entry located at the East Hamptons complex in Elk Grove. Enter into the warmth of your new living space you are greeted with beaming natural sunlight, a gas fireplace, and vaulted ceilings. Worthy of a photo-op, the kitchen has new appliances in 2020, great counter space, and plenty of cabinet storage. Enjoy your Nostalgic Views of Fox Run Golf Course off of your private balcony. The restful master bedroom includes an ensuite bathroom with ample wardrobe storage and is ready for your decorative touch. The 2nd bedroom has a walk-in closet. The bathroom features ceramic tile floors, and a separate tub and shower. New Washer and dryer in unit, water heater new 2021. The appealing unit is within pedestrian range of the natural allurements of the Bike path. The shopping and dining options of Seasons 52, Woodfield Mall is within comfortable driving distance. Stone's throw radius also includes Conant High School. The proximity to 290 makes for a short commute. Move right in and enjoy all that Elk Grove has to offer.
Last Agent to Sell the Property
Berkshire Hathaway HomeServices Chicago License #475182445 Listed on: 03/23/2023

Property Details
Home Type
- Condominium
Est. Annual Taxes
- $4,887
Year Built
- Built in 1992
Lot Details
- 10
HOA Fees
- $143 Monthly HOA Fees
Parking
- 1 Car Attached Garage
- Garage Door Opener
- Driveway
- Parking Included in Price
Home Design
- Asphalt Roof
- Concrete Perimeter Foundation
Interior Spaces
- 1,034 Sq Ft Home
- 2-Story Property
- Built-In Features
- Vaulted Ceiling
- Fireplace With Gas Starter
- Blinds
- Drapes & Rods
- Entrance Foyer
- Living Room with Fireplace
- Open Floorplan
- Dining Room with Fireplace
Kitchen
- Dishwasher
- Stainless Steel Appliances
- Fireplace in Kitchen
Flooring
- Carpet
- Laminate
Bedrooms and Bathrooms
- 2 Bedrooms
- 2 Potential Bedrooms
- Fireplace in Primary Bedroom
- Walk-In Closet
- 1 Full Bathroom
- Soaking Tub
Laundry
- Laundry Room
- Washer and Dryer Hookup
Schools
- Michael Collins Elementary Schoo
- Margaret Mead Junior High School
- J B Conant High School
Utilities
- Central Air
- Heating System Uses Natural Gas
- Lake Michigan Water
Additional Features
- Balcony
- End Unit
Community Details
Overview
- Association fees include insurance, exterior maintenance, lawn care, snow removal
- 8 Units
- Manager Association, Phone Number (847) 891-9794
- East Hamptons Subdivision
- Property managed by MGD Property Specialists, LTD
Recreation
- Trails
- Bike Trail
Pet Policy
- Dogs and Cats Allowed
Additional Features
- Common Area
- Resident Manager or Management On Site
Ownership History
Purchase Details
Home Financials for this Owner
Home Financials are based on the most recent Mortgage that was taken out on this home.Purchase Details
Home Financials for this Owner
Home Financials are based on the most recent Mortgage that was taken out on this home.Purchase Details
Home Financials for this Owner
Home Financials are based on the most recent Mortgage that was taken out on this home.Purchase Details
Home Financials for this Owner
Home Financials are based on the most recent Mortgage that was taken out on this home.Purchase Details
Home Financials for this Owner
Home Financials are based on the most recent Mortgage that was taken out on this home.Purchase Details
Home Financials for this Owner
Home Financials are based on the most recent Mortgage that was taken out on this home.Purchase Details
Home Financials for this Owner
Home Financials are based on the most recent Mortgage that was taken out on this home.Similar Homes in the area
Home Values in the Area
Average Home Value in this Area
Purchase History
| Date | Buyer | Sale Price | Title Company |
|---|---|---|---|
| Woods Tiara M | $215,000 | -- | |
| Woods Tiara M | $215,000 | None Listed On Document | |
| Reyes Briana | $181,000 | Attorneys Ttl Guaranty Fund | |
| Takaba Natsue | $186,000 | None Available | |
| Paluch Irene | $204,000 | Ticor Title | |
| Wasik Mieczyslaw | $147,000 | 1St American Title | |
| Bartholomew Jodi K | $117,500 | -- |
Mortgage History
| Date | Status | Borrower | Loan Amount |
|---|---|---|---|
| Open | Woods Tiara M | $208,550 | |
| Previous Owner | Reyes Briana | $144,800 | |
| Previous Owner | Takaba Natsue | $147,000 | |
| Previous Owner | Takaba Natsue | $167,400 | |
| Previous Owner | Paluch Irene A | $120,000 | |
| Previous Owner | Paluch Irene | $60,000 | |
| Previous Owner | Wasik Mieczyslaw | $110,000 | |
| Previous Owner | Bartholomew Jodi K | $99,800 |
Property History
| Date | Event | Price | Change | Sq Ft Price |
|---|---|---|---|---|
| 06/05/2023 06/05/23 | Sold | $240,000 | +4.3% | $232 / Sq Ft |
| 03/24/2023 03/24/23 | Pending | -- | -- | -- |
| 03/23/2023 03/23/23 | For Sale | $230,000 | +7.0% | $222 / Sq Ft |
| 04/01/2022 04/01/22 | Sold | $215,000 | +2.4% | $208 / Sq Ft |
| 02/18/2022 02/18/22 | Pending | -- | -- | -- |
| 02/16/2022 02/16/22 | For Sale | $210,000 | +16.0% | $203 / Sq Ft |
| 05/15/2020 05/15/20 | Sold | $181,000 | +0.6% | $175 / Sq Ft |
| 04/04/2020 04/04/20 | Pending | -- | -- | -- |
| 04/04/2020 04/04/20 | For Sale | $179,900 | -- | $174 / Sq Ft |
Tax History Compared to Growth
Tax History
| Year | Tax Paid | Tax Assessment Tax Assessment Total Assessment is a certain percentage of the fair market value that is determined by local assessors to be the total taxable value of land and additions on the property. | Land | Improvement |
|---|---|---|---|---|
| 2024 | $5,577 | $19,803 | $4,036 | $15,767 |
| 2023 | $5,577 | $19,803 | $4,036 | $15,767 |
| 2022 | $5,577 | $19,803 | $4,036 | $15,767 |
| 2021 | $4,887 | $15,456 | $5,171 | $10,285 |
| 2020 | $3,809 | $15,456 | $5,171 | $10,285 |
| 2019 | $3,811 | $17,182 | $5,171 | $12,011 |
| 2018 | $3,250 | $13,929 | $4,351 | $9,578 |
| 2017 | $3,225 | $13,929 | $4,351 | $9,578 |
| 2016 | $3,261 | $13,929 | $4,351 | $9,578 |
| 2015 | $2,865 | $11,947 | $3,783 | $8,164 |
| 2014 | $2,841 | $11,947 | $3,783 | $8,164 |
| 2013 | $2,751 | $11,947 | $3,783 | $8,164 |
Agents Affiliated with this Home
-
Stephanie Albanese

Seller's Agent in 2023
Stephanie Albanese
Berkshire Hathaway HomeServices Chicago
(773) 996-1608
1 in this area
100 Total Sales
-
Sherry Prus

Buyer's Agent in 2023
Sherry Prus
Coldwell Banker Realty
(773) 255-5895
2 in this area
54 Total Sales
-
Dawn Bravo

Seller's Agent in 2022
Dawn Bravo
Compass
(847) 525-2282
1 in this area
102 Total Sales
-
Maribel Lopez

Buyer's Agent in 2022
Maribel Lopez
Keller Williams Infinity
(630) 888-2113
1 in this area
398 Total Sales
-
Marisol Perez

Buyer Co-Listing Agent in 2022
Marisol Perez
Keller Williams Infinity
(630) 550-7142
1 in this area
41 Total Sales
-
Edward Hall

Seller's Agent in 2020
Edward Hall
Baird Warner
(630) 205-4700
258 Total Sales
Map
Source: Midwest Real Estate Data (MRED)
MLS Number: 11740955
APN: 07-26-201-017-1078
- 261 University Ln
- 437 Wingate Dr
- 409 Wingate Dr
- 617 Trent Ln
- 703 Berkshire Ln
- 1634 Vermont Dr Unit 41
- 300 Wingate Dr
- 609 Berkshire Ct
- 1375 Scarboro Rd Unit 305
- 704 Thames Dr
- 1376 Seven Pines Rd Unit C2
- 625 Scholten Dr
- 621 Sherwood Ln
- 624 Sherwood Ln
- 643 Summit Dr
- 920 Surrey Dr Unit 1A
- 830 Knottingham Dr Unit 2B
- 213 Scarsdale Ct Unit C2
- 307 Maplewood Ct Unit B2
- 101 Bar Harbour Rd Unit 6E
- 268 University Ln Unit 92
- 268 University Ln Unit 91
- 266 University Ln Unit 93
- 264 University Ln Unit 94
- 270 University Ln Unit 88
- 270 University Ln Unit 87
- 270 University Ln Unit 7
- 262 University Ln Unit 95
- 260 University Ln Unit 96
- 272 University Ln Unit 86
- 272 University Ln Unit 6
- 258 University Ln Unit 7
- 258 University Ln Unit 97
- 258 University Ln Unit 98
- 258 University Ln Unit 258
- 258 University Ln Unit A
- 274 University Ln Unit 85
- 276 University Ln Unit 84
- 278 University Ln Unit 83
- 278 University Ln Unit 3
