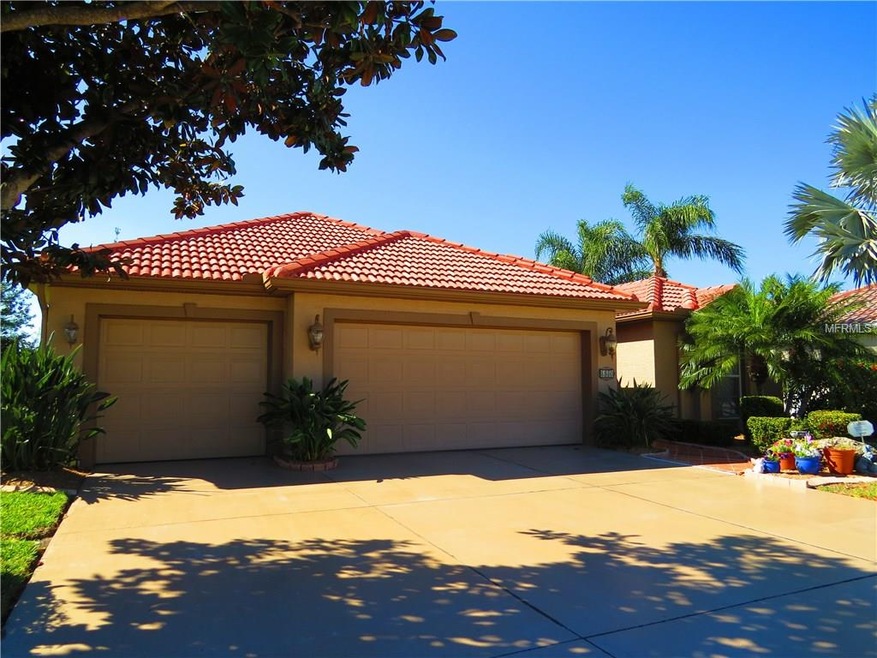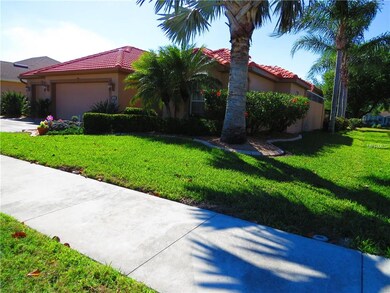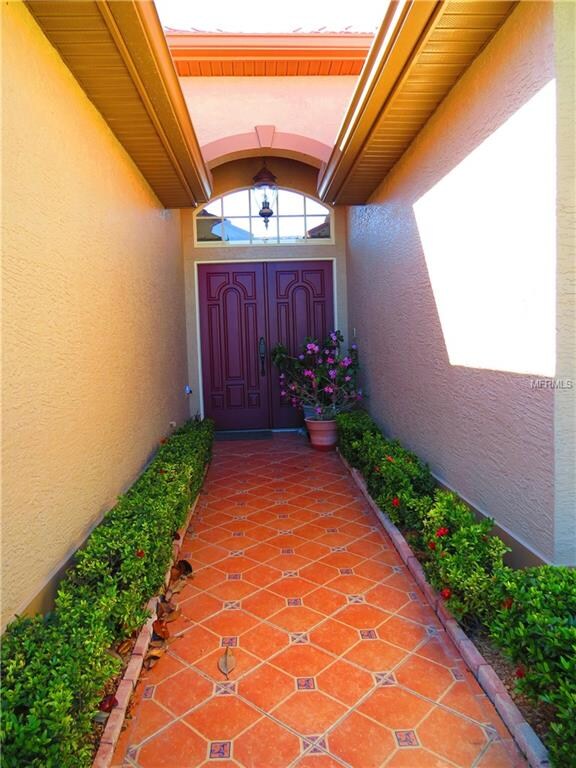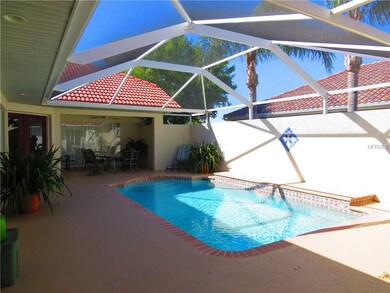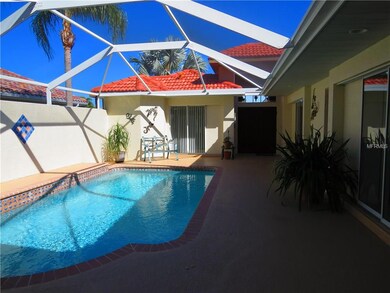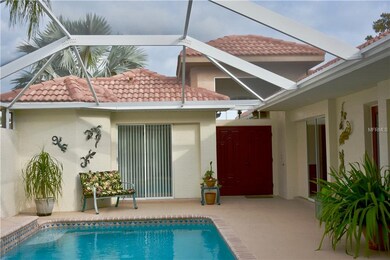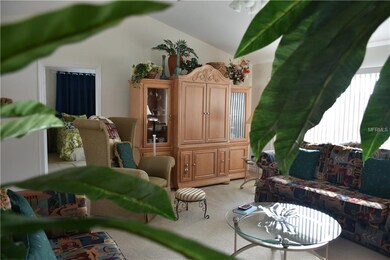
268 Venice Palms Blvd Venice, FL 34292
Highlights
- Screened Pool
- Reverse Osmosis System
- Deck
- Garden Elementary School Rated A-
- Open Floorplan
- Cathedral Ceiling
About This Home
As of April 2024BEAUTIFUL COURTYARD HOME with THREE CAR GARAGE located in the well established highly sought after community of Venice Palms. As you enter the double doors you are invited by the newly surfaced, self cleaning, HEATED POOL along with four pocket sliders that bring the outdoors in on our wonderful Florida days and nights. The kitchen will wow you with it's custom wood cabinets, granite countertops and tile backsplash. The Casita has it's own private bath for your northern guests. There is a 13X14 bonus room under air for your many hobbies, crafts or extra storage...and don't forget the 3 car garage for all your toys. Just out your door are restaurants, shopping, social clubs, medical offices and all Venice has to offer....and only 3.5 miles to Historic Downtown Venice. Truly a must see! Schedule your private showing today...you won't be disappointed!
Last Agent to Sell the Property
RESULTS REALTY GROUP LLC License #3046313 Listed on: 03/23/2018
Home Details
Home Type
- Single Family
Est. Annual Taxes
- $2,828
Year Built
- Built in 2002
Lot Details
- 9,000 Sq Ft Lot
- Property is zoned RSF2
HOA Fees
- $74 Monthly HOA Fees
Parking
- 3 Car Attached Garage
- Garage Door Opener
- Open Parking
Home Design
- Courtyard Style Home
- Slab Foundation
- Tile Roof
- Block Exterior
Interior Spaces
- 1,867 Sq Ft Home
- Open Floorplan
- Cathedral Ceiling
- Ceiling Fan
- Blinds
- Sliding Doors
- Entrance Foyer
- Great Room
- Den
- Bonus Room
- Inside Utility
- Park or Greenbelt Views
- Fire and Smoke Detector
Kitchen
- Eat-In Kitchen
- Range
- Microwave
- Dishwasher
- Solid Surface Countertops
- Solid Wood Cabinet
- Disposal
- Reverse Osmosis System
Flooring
- Carpet
- Laminate
- Ceramic Tile
Bedrooms and Bathrooms
- 3 Bedrooms
- Split Bedroom Floorplan
- Walk-In Closet
- 3 Full Bathrooms
Laundry
- Dryer
- Washer
Pool
- Screened Pool
- Heated In Ground Pool
- Gunite Pool
- Pool is Self Cleaning
- Fence Around Pool
Outdoor Features
- Deck
- Enclosed patio or porch
- Exterior Lighting
Schools
- Garden Elementary School
- Venice Area Middle School
- Venice Senior High School
Utilities
- Humidity Control
- Central Heating and Cooling System
- Electric Water Heater
- Water Softener is Owned
Community Details
- Venice Palms Community
- Venice Palms Ph 2 Subdivision
- The community has rules related to deed restrictions
- Rental Restrictions
Listing and Financial Details
- Down Payment Assistance Available
- Homestead Exemption
- Visit Down Payment Resource Website
- Tax Lot 121
- Assessor Parcel Number 0413150003
Ownership History
Purchase Details
Purchase Details
Home Financials for this Owner
Home Financials are based on the most recent Mortgage that was taken out on this home.Purchase Details
Home Financials for this Owner
Home Financials are based on the most recent Mortgage that was taken out on this home.Purchase Details
Purchase Details
Home Financials for this Owner
Home Financials are based on the most recent Mortgage that was taken out on this home.Purchase Details
Purchase Details
Home Financials for this Owner
Home Financials are based on the most recent Mortgage that was taken out on this home.Purchase Details
Similar Homes in the area
Home Values in the Area
Average Home Value in this Area
Purchase History
| Date | Type | Sale Price | Title Company |
|---|---|---|---|
| Warranty Deed | $100 | None Listed On Document | |
| Warranty Deed | $660,000 | Integrity Title | |
| Warranty Deed | $394,000 | Sunbelt Title Agency | |
| Deed | $100 | -- | |
| Special Warranty Deed | $240,000 | Attorney | |
| Trustee Deed | -- | Attorney | |
| Warranty Deed | $325,000 | -- | |
| Deed | $47,900 | -- |
Mortgage History
| Date | Status | Loan Amount | Loan Type |
|---|---|---|---|
| Previous Owner | $234,000 | New Conventional | |
| Previous Owner | $68,000 | New Conventional | |
| Previous Owner | $180,000 | Purchase Money Mortgage | |
| Previous Owner | $378,000 | Unknown | |
| Previous Owner | $325,000 | No Value Available |
Property History
| Date | Event | Price | Change | Sq Ft Price |
|---|---|---|---|---|
| 04/23/2024 04/23/24 | Sold | $660,000 | +1.5% | $354 / Sq Ft |
| 03/25/2024 03/25/24 | Pending | -- | -- | -- |
| 03/23/2024 03/23/24 | For Sale | $650,000 | +65.0% | $348 / Sq Ft |
| 05/29/2018 05/29/18 | Sold | $394,000 | -1.5% | $211 / Sq Ft |
| 04/15/2018 04/15/18 | Pending | -- | -- | -- |
| 03/23/2018 03/23/18 | For Sale | $399,900 | -- | $214 / Sq Ft |
Tax History Compared to Growth
Tax History
| Year | Tax Paid | Tax Assessment Tax Assessment Total Assessment is a certain percentage of the fair market value that is determined by local assessors to be the total taxable value of land and additions on the property. | Land | Improvement |
|---|---|---|---|---|
| 2024 | $4,024 | $340,053 | -- | -- |
| 2023 | $4,024 | $330,149 | $0 | $0 |
| 2022 | $3,888 | $320,533 | $0 | $0 |
| 2021 | $3,834 | $311,197 | $0 | $0 |
| 2020 | $3,841 | $306,900 | $0 | $0 |
| 2019 | $3,707 | $300,000 | $94,500 | $205,500 |
| 2018 | $2,842 | $231,998 | $0 | $0 |
| 2017 | $2,828 | $227,226 | $0 | $0 |
| 2016 | $2,821 | $289,800 | $71,800 | $218,000 |
| 2015 | $2,869 | $264,700 | $69,500 | $195,200 |
| 2014 | $2,857 | $216,011 | $0 | $0 |
Agents Affiliated with this Home
-
Jackie Robertson

Seller's Agent in 2024
Jackie Robertson
COLDWELL BANKER REALTY
(941) 441-7223
37 Total Sales
-
Angie McWilliams

Buyer's Agent in 2024
Angie McWilliams
EXIT KING REALTY
(941) 408-3385
48 Total Sales
-
Lore Miller

Seller's Agent in 2018
Lore Miller
RESULTS REALTY GROUP LLC
(941) 416-2841
59 Total Sales
-
Gary Miller
G
Seller Co-Listing Agent in 2018
Gary Miller
RESULTS REALTY GROUP LLC
10 Total Sales
Map
Source: Stellar MLS
MLS Number: N5917127
APN: 0413-15-0003
- 2085 Mattamy Ct
- 213 Venice Palms Blvd
- 2090 Piave Ln
- 117 Altesino Ct
- 2148 Date Palm Way
- 117 Clifton Way
- 2514 Sylvia Ln
- 104 La Palma Ct
- 2505 Gertrude Ln
- 2487 Sylvia Ln
- 161 Valencia Lakes Dr
- 2514 Jerome Rd
- 2626 Fred Rd
- 2505 Ellis Blvd
- 600 Mirabella Cir Unit 201
- 1000 San Lino Cir Unit 1034
- 1000 San Lino Cir Unit 1032
- 500 San Lino Cir Unit 534
- 500 San Lino Cir Unit 511
- 500 San Lino Cir Unit 521
