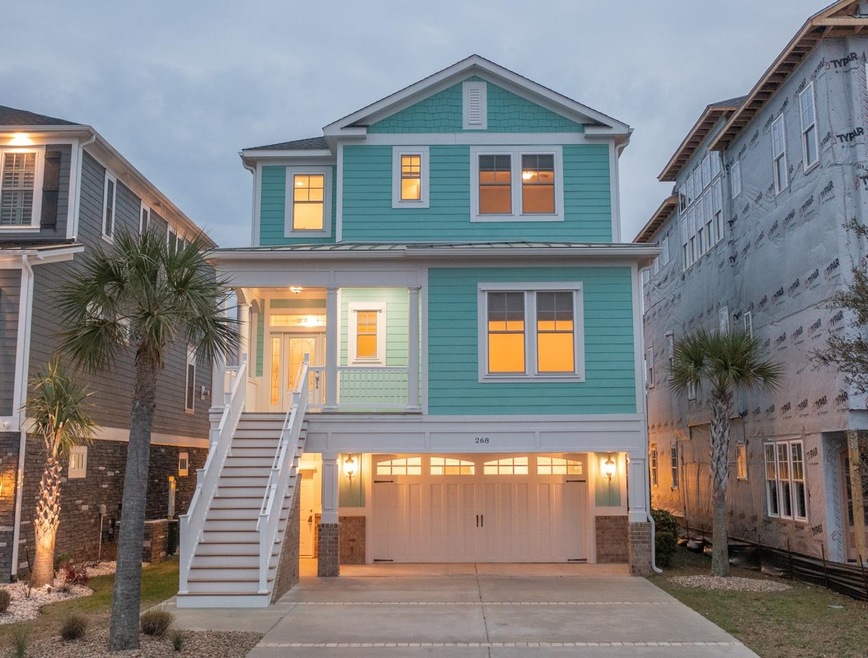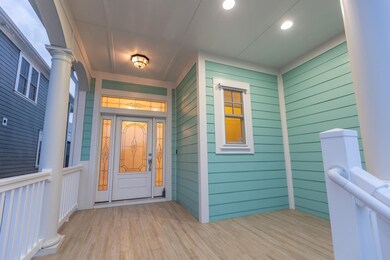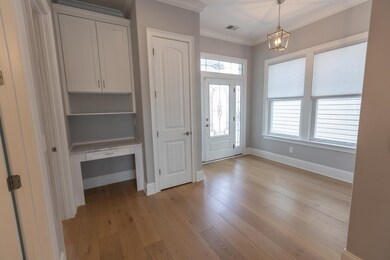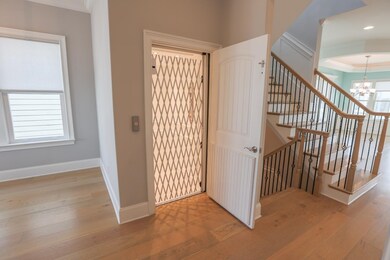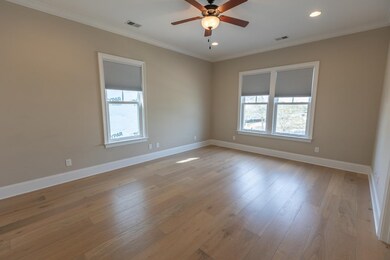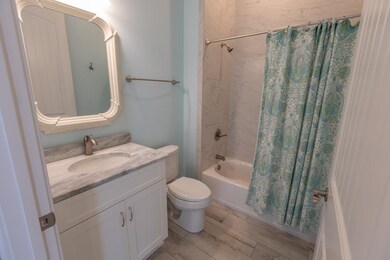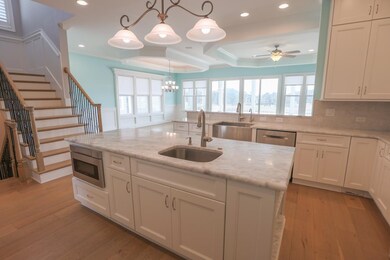
268 W Palms Dr Myrtle Beach, SC 29579
Pine Island NeighborhoodEstimated Value: $1,376,000 - $1,411,000
Highlights
- Boat Ramp
- Property fronts an intracoastal waterway
- Sitting Area In Primary Bedroom
- River Oaks Elementary School Rated A
- Private Pool
- Gated Community
About This Home
As of March 2023Experience picturesque intracoastal waterway and golf course views from your 5 bedroom, 5 bath home in the gated community of Waterway Palms. Outdoor features include fenced lawn & saltwater propane heated pool with paver pool deck, removable pool fencing for the kiddos or pups, summer kitchen area, fireplace--all perfect for entertaining. Also on this first level is your oversized 2 car garage with epoxy floors, slatwall organization system & extra storage space. The 14x13 5th bedroom/flex room/gym has custom mirrors & a pull up bar. Recreational room with kitchenette has granite tops, tile backsplash & refrigerator, a washer/dryer hookup for a stack and 2 sets of sliding glass doors that lead out to pool area. On the main level you will find a dream kitchen that features custom cabinetry, center island with sink and an abundance of prep space. Stainless steel appliances include a double wall oven, microwave drawer, 1 year old refrigerator, built in beverage cooler, induction cooktop, custom range hood, dishwasher, tile backsplash, quartzite countertops, stainless steel apron sink, pull out trash receptacle, walk in pantry, breakfast bar. This chefs kitchen opens to the living/dining area and offers magnificent water views! The electric fireplace in the living area is surrounded by custom built ins that finish this spacious room perfectly. Sliding glass doors open wide for access to your 12x24 tiled screened porch with a stairway that leads to the lower level. A front porch, foyer entry, 19x14 guest bedroom with walk in closet & full bath are also on this level. On the upper level the owners created a spacious primary suite with its own private screen porch. A sitting area, walk in closet with custom built ins & primary bath with oversized tiled shower, double vanity, additional closet space and a window that brings in lots of natural light & gives you views of the water while in the water! Two additional bedrooms each with private baths & walk in closets, large laundry room with wash sink, cabinetry & washer/dryer. Bonus room on this level would make a great craft room, office or a huge closet space. Additionally; engineered hardwood flooring, ceramic tile, elevator that gives access to each level, custom trim, blinds w/black out shades, ceiling fans throughout, central vacuum, alarm system, hurricane shutters, whole house water filtration system, floored attic space, irrigation, Sonos speakers with component, drop zone at garage entry, oak stair treads & decorative iron spindles, recessed lighting. Beaches, championship golf courses, shopping, restaurants, airport, entertainment all close by. Stop dreaming and start enjoying watching the boats going up & down the waterway from your beautiful home! Square footage is approximate and not guaranteed. Buyer is responsible for verification.
Home Details
Home Type
- Single Family
Est. Annual Taxes
- $5,971
Year Built
- Built in 2016
Lot Details
- 10,019 Sq Ft Lot
- Property fronts an intracoastal waterway
- Fenced
- Irregular Lot
- Property is zoned RE
HOA Fees
- $118 Monthly HOA Fees
Parking
- 2 Car Attached Garage
- Garage Door Opener
Home Design
- Low Country Architecture
- Slab Foundation
- Concrete Siding
- Tile
Interior Spaces
- 4,340 Sq Ft Home
- 3-Story Property
- Central Vacuum
- Tray Ceiling
- Ceiling Fan
- Window Treatments
- Insulated Doors
- Entrance Foyer
- Living Room with Fireplace
- Combination Dining and Living Room
- Den
- Screened Porch
Kitchen
- Breakfast Bar
- Double Oven
- Range with Range Hood
- Microwave
- Dishwasher
- Stainless Steel Appliances
- Kitchen Island
- Solid Surface Countertops
- Disposal
Bedrooms and Bathrooms
- 5 Bedrooms
- Sitting Area In Primary Bedroom
- Main Floor Bedroom
- Walk-In Closet
- Bathroom on Main Level
- 5 Full Bathrooms
- Dual Vanity Sinks in Primary Bathroom
- Shower Only
Laundry
- Laundry Room
- Washer and Dryer
Home Security
- Home Security System
- Fire and Smoke Detector
Outdoor Features
- Private Pool
- Wood patio
Location
- Outside City Limits
Schools
- River Oaks Elementary School
- Ocean Bay Middle School
- Carolina Forest High School
Utilities
- Central Heating and Cooling System
- Underground Utilities
- Propane
- Gas Water Heater
- Phone Available
- Cable TV Available
Community Details
Overview
- Association fees include electric common, pool service, manager, common maint/repair, recreation facilities, legal and accounting
- The community has rules related to fencing, allowable golf cart usage in the community
- Intracoastal Waterway Community
Recreation
- Boat Ramp
- Tennis Courts
- Community Pool
Additional Features
- Clubhouse
- Gated Community
Ownership History
Purchase Details
Home Financials for this Owner
Home Financials are based on the most recent Mortgage that was taken out on this home.Purchase Details
Home Financials for this Owner
Home Financials are based on the most recent Mortgage that was taken out on this home.Purchase Details
Home Financials for this Owner
Home Financials are based on the most recent Mortgage that was taken out on this home.Purchase Details
Home Financials for this Owner
Home Financials are based on the most recent Mortgage that was taken out on this home.Purchase Details
Purchase Details
Purchase Details
Home Financials for this Owner
Home Financials are based on the most recent Mortgage that was taken out on this home.Similar Homes in Myrtle Beach, SC
Home Values in the Area
Average Home Value in this Area
Purchase History
| Date | Buyer | Sale Price | Title Company |
|---|---|---|---|
| Gore Laura | $1,350,000 | -- | |
| Robert Michael | -- | -- | |
| Jansen Robert M | $786,417 | -- | |
| Beach Custom Home Spec Home Llc | -- | -- | |
| Wolfe Brian D | $111,000 | -- | |
| Connolly Lorraine M | -- | -- | |
| Connolly Patrick J | $329,880 | -- |
Mortgage History
| Date | Status | Borrower | Loan Amount |
|---|---|---|---|
| Open | Gore Laura | $400,000 | |
| Previous Owner | Robert Michael | $427,150 | |
| Previous Owner | Robert Michael | -- | |
| Previous Owner | Jansen Robert M | $719,700 | |
| Previous Owner | Beach Custom Home Spec Home Llc | $1,125,480 | |
| Previous Owner | Connolly Patrick J | $296,890 |
Property History
| Date | Event | Price | Change | Sq Ft Price |
|---|---|---|---|---|
| 03/29/2023 03/29/23 | Sold | $1,350,000 | -1.8% | $311 / Sq Ft |
| 03/03/2023 03/03/23 | For Sale | $1,375,000 | -- | $317 / Sq Ft |
Tax History Compared to Growth
Tax History
| Year | Tax Paid | Tax Assessment Tax Assessment Total Assessment is a certain percentage of the fair market value that is determined by local assessors to be the total taxable value of land and additions on the property. | Land | Improvement |
|---|---|---|---|---|
| 2024 | $5,971 | $32,526 | $6,442 | $26,084 |
| 2023 | $5,971 | $32,526 | $6,442 | $26,084 |
| 2021 | $3,167 | $32,526 | $6,442 | $26,084 |
| 2020 | $2,875 | $32,526 | $6,442 | $26,084 |
| 2019 | $2,875 | $32,526 | $6,442 | $26,084 |
| 2018 | $0 | $30,828 | $4,332 | $26,496 |
| 2017 | -- | $30,828 | $4,332 | $26,496 |
| 2016 | -- | $6,499 | $6,499 | $0 |
| 2015 | $1,389 | $6,499 | $6,499 | $0 |
| 2014 | $1,120 | $5,421 | $5,421 | $0 |
Agents Affiliated with this Home
-
Janice Ash Sialiano

Seller's Agent in 2023
Janice Ash Sialiano
CB Sea Coast Advantage MI
(843) 450-1028
6 in this area
138 Total Sales
-
Matthew Rose

Buyer's Agent in 2023
Matthew Rose
Century 21 Palms Realty
(843) 457-7295
10 in this area
106 Total Sales
Map
Source: Coastal Carolinas Association of REALTORS®
MLS Number: 2304084
APN: 42009020025
- 292 W Palms Dr
- 296 W Palms Dr
- 748 Crystal Water Way
- 312 W Palms Dr
- 744 Crystal Water Way
- 219 W Palms Dr
- 1113 Whispering Winds Dr
- 328 W Palms Dr
- 413 W Palms Dr
- 459 W Palms Dr Unit Lot 172
- 792 Crystal Water Way
- 712 Crystal Water Way
- 1117 Whispering Winds Dr
- 4066 Fairway Lakes Dr Unit 4066
- 836 Crystal Water Way
- 361 W Palms Dr Unit Lot 150 Ph I
- 4046 Fairway Lakes Dr
- 168 W Palms Dr Unit Lot 108
- 829 Crystal Water Way
- 844 Crystal Water Way
- 268 W Palms Dr
- 264 W Palms Dr
- 264 W Palms Dr Unit Lot 84
- 264 W Palms Dr Unit Lot 84 Waterway Palm
- 272 W Palms Dr
- 260 W Palms Dr
- 260 W Palms Dr Unit Lot 85
- 276 W Palms Dr
- 256 W Palms Dr Unit lot 86
- 280 W Palms Dr
- Lot 54 W Palm Dr
- lot 96 W Palm Dr
- lot 97 W Palm Dirive
- lot 96 W Palm Dr Unit Lot 96 Waterway Palm
- TBD W Palms Dr
- Lot 50 W Palms Dr
- Lot 50 W Palms Dr Unit Lot 50 Waterway Palm
- Lot 50 W Palms Dr Unit Lot 50 West Palms Dr
- 252 W Palms Dr
- 284 W Palms Dr
