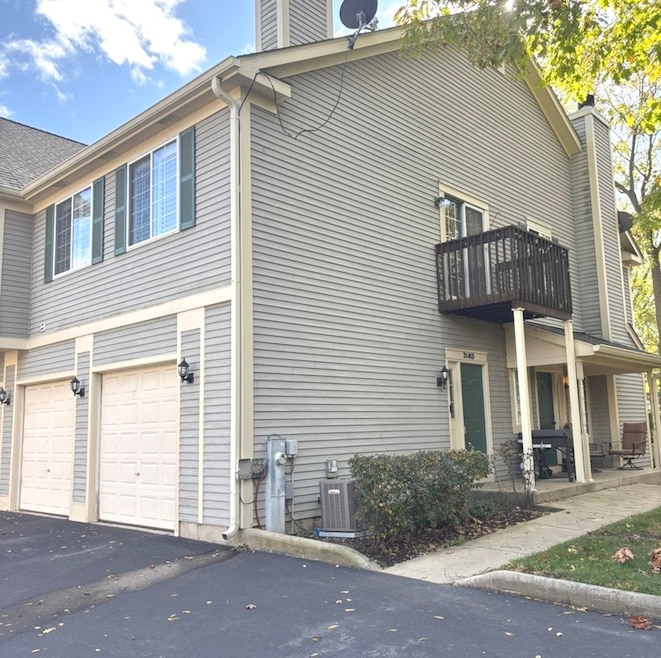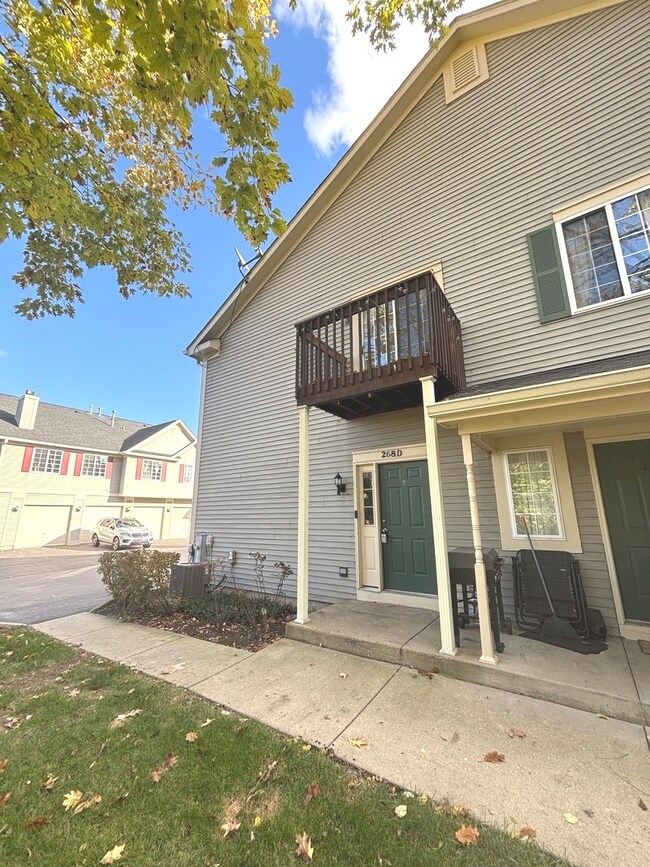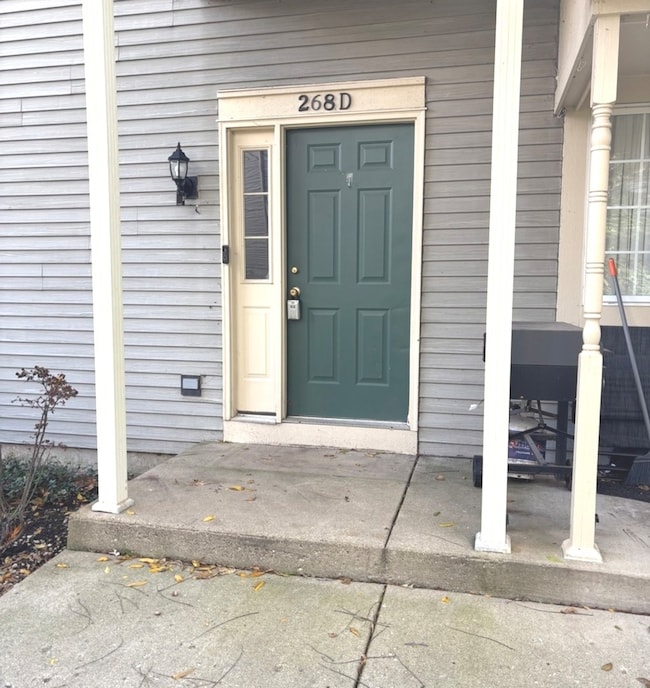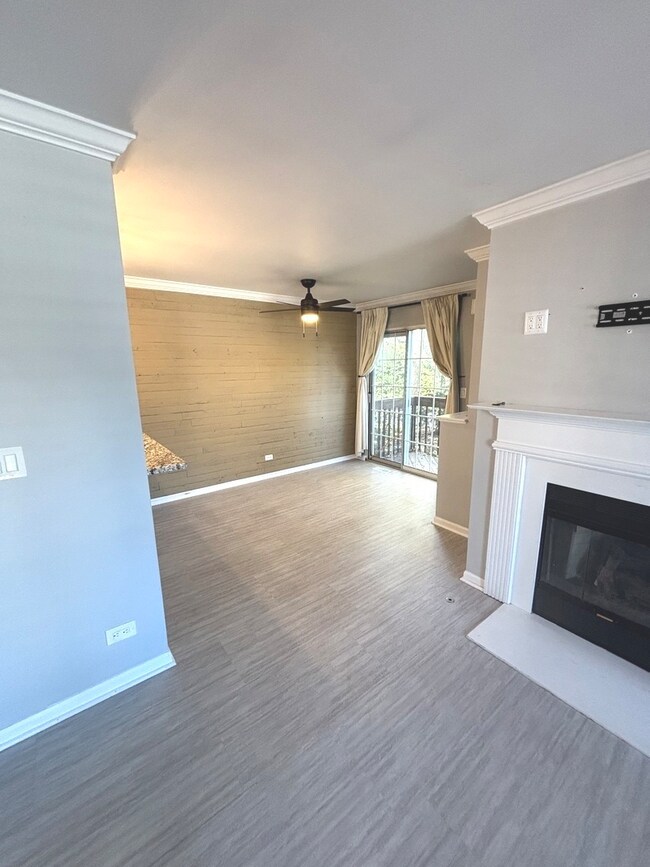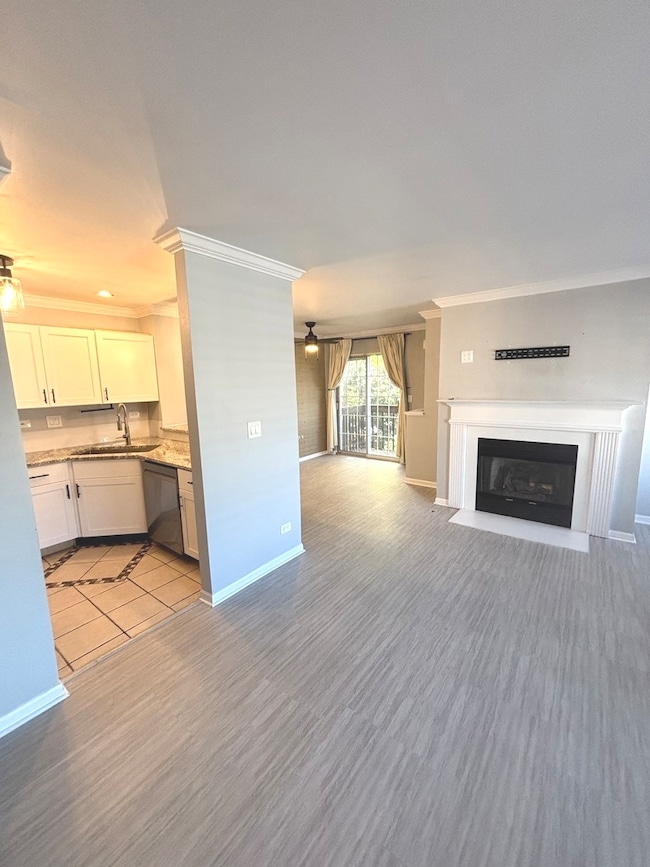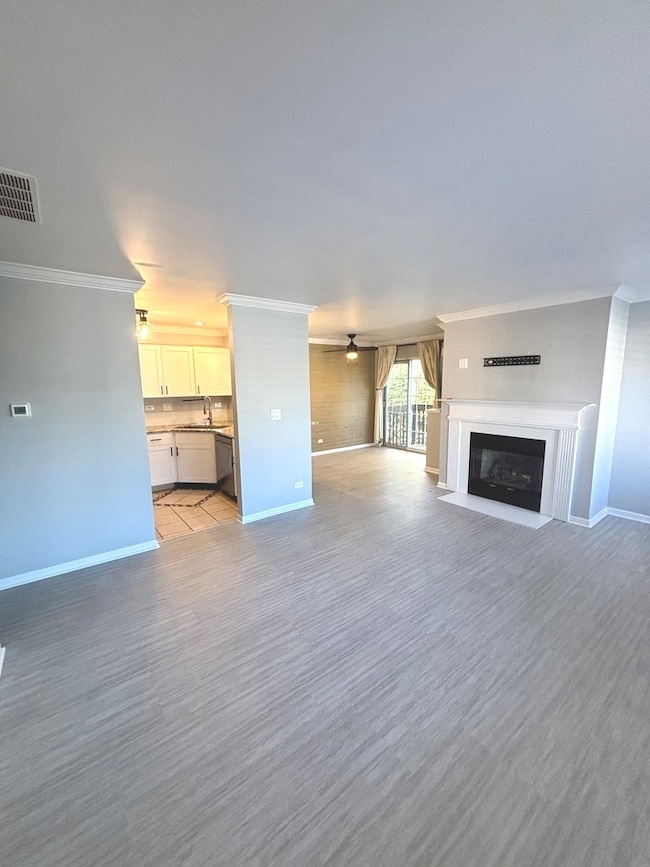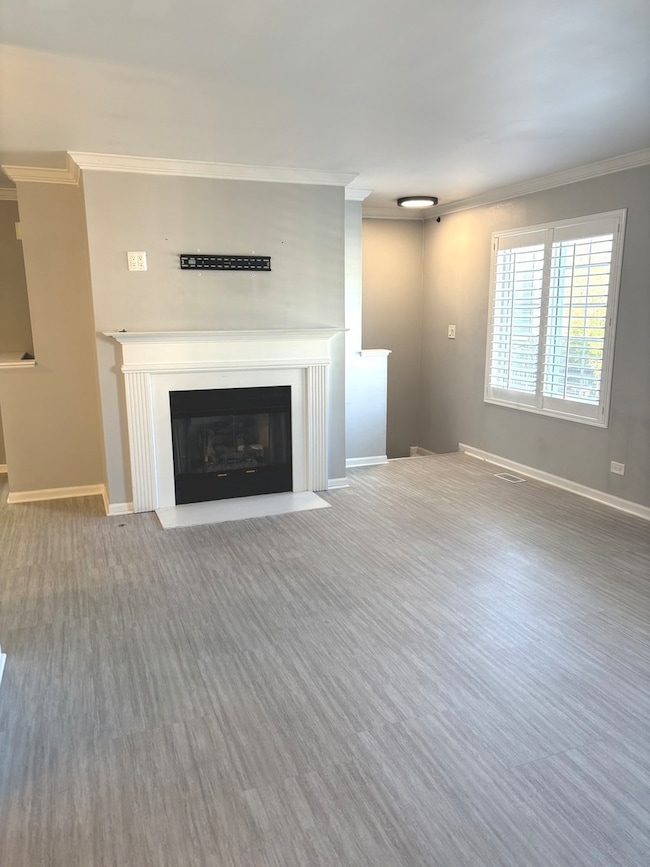268 Windsor Ct Unit D South Elgin, IL 60177
Highlights
- Open Floorplan
- Granite Countertops
- Balcony
- South Elgin High School Rated A-
- Formal Dining Room
- Living Room
About This Home
Beautifully Updated 2nd Floor Condo for Rent in Peaceful South Elgin Neighborhood...Welcome to this beautifully updated 2-bedroom, 1-bath second-floor condo located in one of South Elgin's most serene and desirable neighborhoods. This spacious unit has been thoughtfully renovated with modern finishes throughout, offering comfort, style, and convenience in every detail. Step inside to find warm and inviting wood laminate flooring that flows seamlessly throughout the open-concept living space. Large windows with elegant plantation shutters allow for an abundance of natural light while providing privacy and timeless charm. The living and dining areas are perfect for both relaxing and entertaining. The updated kitchen features new sleek cabinetry, granite countertops, and new quality appliances, making meal prep a breeze. Just off the kitchen, you'll find a private in-unit laundry area with a full-size washer and dryer-no more trips to the laundromat!Both bedrooms offer generous closet space, while the updated bathroom features contemporary fixtures and a clean, stylish design. Additional highlights include an attached 1-car garage with direct access, offering added convenience and security. Enjoy the peaceful setting from your private balcony-ideal for morning coffee or unwinding at the end of the day. Schedule your private showing today!
Listing Agent
Berkshire Hathaway HomeServices American Heritage License #475134522 Listed on: 10/22/2025

Condo Details
Home Type
- Condominium
Est. Annual Taxes
- $3,905
Year Built
- Built in 1999
Parking
- 1 Car Garage
- Driveway
- Parking Included in Price
- Unassigned Parking
Home Design
- Entry on the 2nd floor
Interior Spaces
- 1,100 Sq Ft Home
- 1-Story Property
- Open Floorplan
- Gas Log Fireplace
- Family Room with Fireplace
- Living Room
- Formal Dining Room
- Laminate Flooring
Kitchen
- Range
- Microwave
- Dishwasher
- Granite Countertops
Bedrooms and Bathrooms
- 2 Bedrooms
- 2 Potential Bedrooms
- 1 Full Bathroom
Laundry
- Laundry Room
- Dryer
- Washer
Outdoor Features
- Balcony
Schools
- Clinton Elementary School
- Kenyon Woods Middle School
- South Elgin High School
Utilities
- Forced Air Heating and Cooling System
- Heating System Uses Natural Gas
- Lake Michigan Water
Listing and Financial Details
- Security Deposit $2,200
- Property Available on 10/22/25
- 12 Month Lease Term
Community Details
Overview
- 4 Units
- Carriage Homes Of Concord Subdivision
Pet Policy
- Pets up to 50 lbs
- Limit on the number of pets
- Pet Size Limit
- Pet Deposit Required
- Dogs Allowed
Map
Source: Midwest Real Estate Data (MRED)
MLS Number: 12500968
APN: 06-35-306-074
- 273 Windsor Ct Unit A
- 295 S Walnut St
- 194 S Collins St
- 400 S Collins St
- 295 Woodridge Cir Unit H
- 308 Cornwall Ave
- 390 Fulton St
- 447 Hancock Ave
- 457 W Spring St
- 784 Medford Dr
- 1030 West Dr
- 280 Virginia Dr
- 303 Ann St
- 548 E Middle St
- 897 N Camden Ln
- 1071 Moraine Dr
- 1066 Moraine Dr
- 1052 Moraine Dr
- 2376 Southwind Blvd
- 275 Quarry St
- 355 S Collins St Unit F
- 340 Woodridge Cir Unit E
- 399 Fulton St Unit 2
- 195 E State St Unit 1
- 2 Sweetbriar Ct
- 355 N La Fox St
- 495 W Camden Ln
- 1300 N Lancaster Rd
- 356 S Pointe Ave
- 4016 Faith Ln
- 4009 Faith Ln
- 34W685 Roosevelt Ave Unit B
- 350 Gyorr Ave
- 2611 Hopps Rd
- 510 S Alfred Ave
- 336 Lilac Ln Unit H
- 319 Wabash St
- 374 Jay St
- 237 Robert Dr
- 3 Times Square
