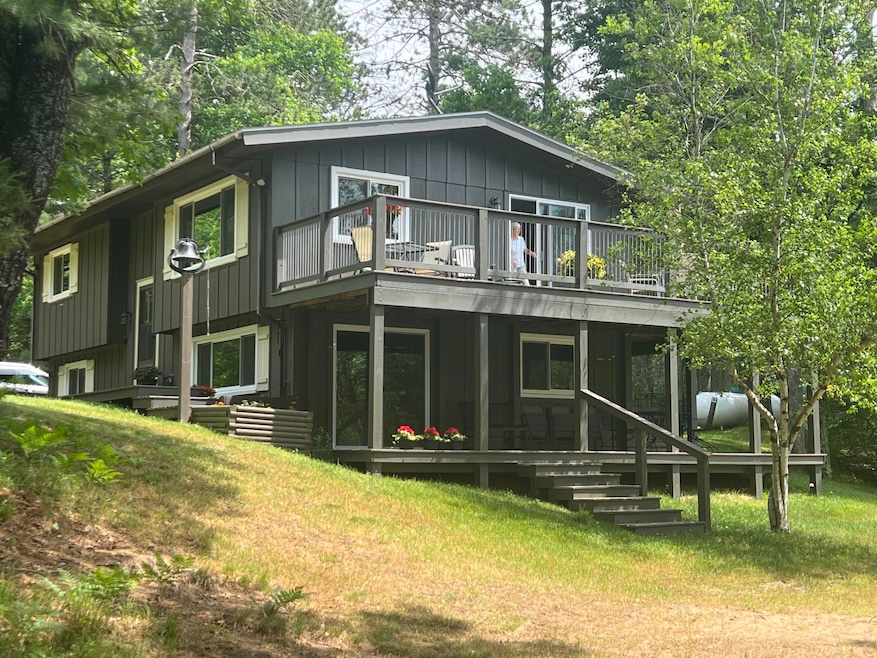
268 Yorke Trail Grayling, MI 49738
Estimated payment $2,760/month
Highlights
- Docks
- 7.03 Acre Lot
- Wood Burning Stove
- River Front
- Deck
- Vaulted Ceiling
About This Home
Welcome to your dream riverfront retreat! This beautifully maintained 3 bedroom 2 bath home offers the perfect blend of comfort, privacy and natural beauty. Nestled along a serene stretch of river, this property boasts exclusive private frontage, adjoins federal land on north side.. Inside you will find a warm and inviting layout with panoramic views, granite countertops, stainless steel appliances, ceramic tile, dual upper and lower patio deck doors, vaulted ceiling in living, kitchen and dining areas. Home features new windows including oversized picture windows, roof, furnace, hot water heater and decks a Enjoy your favorite hobbies/projects or store your recreational items in the 34 x 24 garage/workshop. Enjoy morning coffee or an evening cocktail by the cozy woodstov Set on a quiet road with mature trees and easy access to town, this property is a unique opportunity for those seeking tranquility, recreation and year-round riverfront living. The private frontage provides a peaceful escape and space to create your own riverside oasis. Don't miss your chance to own a slice of paradise- schedule your private showing today. Square footage includes finished walk out basement.
Home Details
Home Type
- Single Family
Est. Annual Taxes
- $1,917
Year Built
- Built in 1978
Lot Details
- 7.03 Acre Lot
- River Front
- Dirt Road
- Adjoins Government Land
- Fenced
- Landscaped
- Sprinkler System
Home Design
- Bi-Level Home
- Frame Construction
- Wood Siding
Interior Spaces
- 1,920 Sq Ft Home
- Vaulted Ceiling
- Ceiling Fan
- Wood Burning Stove
- Rods
- Family Room Downstairs
- Living Room
- Dining Room
- Workshop
- Lower Floor Utility Room
- Tile Flooring
Kitchen
- Oven or Range
- Microwave
- Dishwasher
Bedrooms and Bathrooms
- 3 Bedrooms
- Primary Bedroom on Main
- 2 Full Bathrooms
Laundry
- Laundry on lower level
- Dryer
- Washer
Finished Basement
- Walk-Out Basement
- Basement Fills Entire Space Under The House
- Basement Window Egress
Parking
- 2.5 Car Detached Garage
- Garage Door Opener
Outdoor Features
- Docks
- Deck
- Patio
- Separate Outdoor Workshop
Schools
- Grayling Elementary School
- Grayling High School
Utilities
- Heating System Uses Propane
- Baseboard Heating
- Well
- Septic Tank
- Septic System
Community Details
- No Home Owners Association
- T26n R4w Subdivision
Listing and Financial Details
- Assessor Parcel Number 040-42-001-07-010-00 & 040-42-001-08-020-00
- Tax Block SEC 1
Map
Home Values in the Area
Average Home Value in this Area
Tax History
| Year | Tax Paid | Tax Assessment Tax Assessment Total Assessment is a certain percentage of the fair market value that is determined by local assessors to be the total taxable value of land and additions on the property. | Land | Improvement |
|---|---|---|---|---|
| 2025 | $1,917 | $153,000 | $53,600 | $99,400 |
| 2024 | $1,102 | $161,600 | $53,600 | $108,000 |
| 2023 | $1,053 | $145,400 | $53,600 | $91,800 |
| 2022 | $1,003 | $121,100 | $53,600 | $67,500 |
| 2021 | $1,536 | $107,600 | $53,600 | $54,000 |
| 2020 | $1,518 | $103,000 | $53,600 | $49,400 |
| 2019 | $1,485 | $90,000 | $53,600 | $36,400 |
| 2018 | $1,464 | $98,300 | $53,600 | $44,700 |
| 2017 | $949 | $93,600 | $53,600 | $40,000 |
| 2016 | $941 | $96,400 | $96,400 | $0 |
| 2015 | $1,295 | $96,400 | $0 | $0 |
| 2014 | -- | $92,100 | $0 | $0 |
| 2013 | -- | $91,100 | $0 | $0 |
Property History
| Date | Event | Price | Change | Sq Ft Price |
|---|---|---|---|---|
| 08/04/2025 08/04/25 | Price Changed | $475,000 | -17.4% | $247 / Sq Ft |
| 06/20/2025 06/20/25 | For Sale | $575,000 | -- | $299 / Sq Ft |
Similar Homes in Grayling, MI
Source: Water Wonderland Board of REALTORS®
MLS Number: 201835385
APN: 040-42-001-07-010-00
- 6960 Trem Pal Rd
- 277 Wendy Ln
- 1557 S Ausable Trail
- LOTS 71-75 Evergreen Dr
- 701 Chestnut St
- 000 W M-72 Hwy
- Lot 30 Norseman Dr
- Lot 8 & 30 Norseman Dr
- Lot #31 Helen Dr
- 6206 Libby Rd
- 0 Helen Unit 1936684
- 401 Mikado St
- 212 Scott St
- 200 Crestwood Dr
- 2179 Danish Landing Rd
- 9143 N Lake Shore Dr
- 4263 W M-72 Hwy
- 4869 N Brighton Cir
- 1321 Eagle Point Rd
- VL Eagle Point Rd






