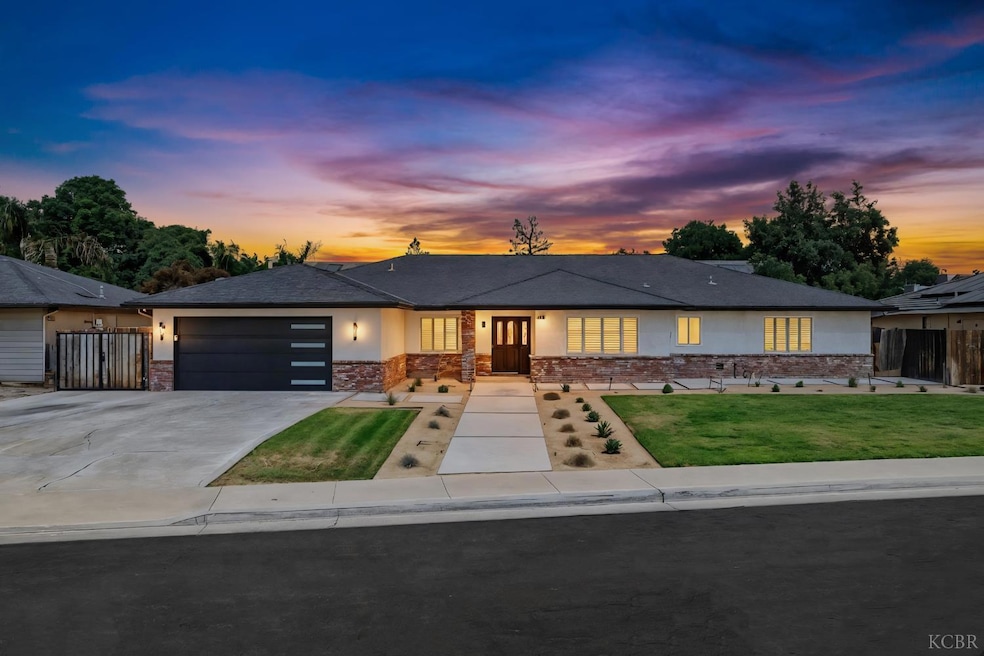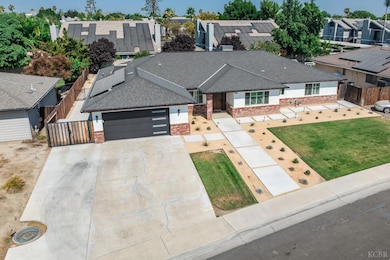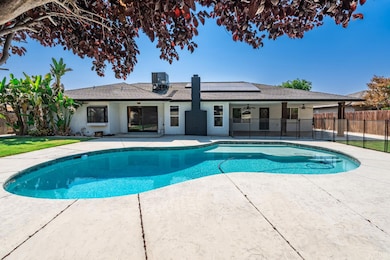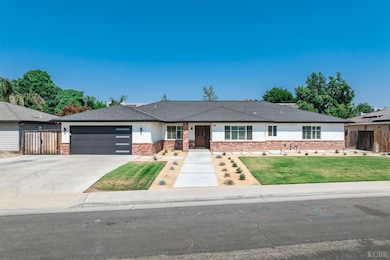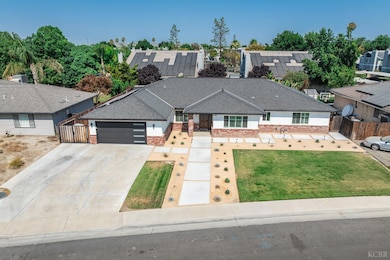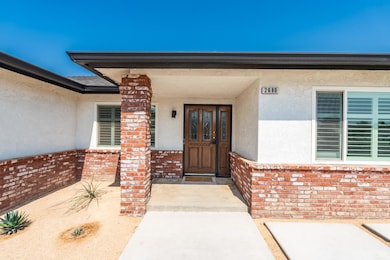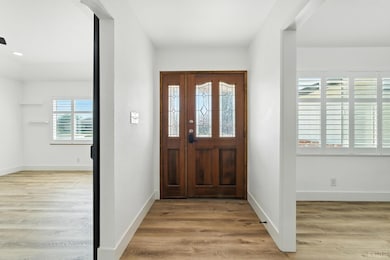
2680 Aspen St Hanford, CA 93230
Estimated payment $3,253/month
Highlights
- In Ground Pool
- Living Room with Fireplace
- No HOA
- Solar Power System
- Vaulted Ceiling
- Gazebo
About This Home
Your North Hanford Mansionette Dream Home Has Arrived! Welcome to this stunning, fully-updated residence located in the highly sought-after Prime North Hanford neighborhood. This 4-bedroom, 2-bath masterpiece offers the perfect blend of comfort, style, and functionalityideal for both everyday living and entertaining. Step into a brand-new chef's kitchen, showcasing elegant white granite countertops, soft-close white cabinetry, and a high-end cooktop that would impress even a five-star chef. Throughout the home, you'll find new flooring and oversized bedrooms designed with your family's comfort in mind. The expansive vaulted living room and spacious formal dining room create an inviting atmosphere perfect for gatherings of any size. Step outside and prepare to be wowed. The completely rebuilt sparkling pool features a generous baja shelf to keep your feet cool on those warm Central Valley days. Relax under the custom gazebo, entertain with ease, or let the kids and pets play freely in the generous grassy area. The backyard is thoughtfully designed with new concrete work, mature trees for privacy, and plenty of space to enjoy. The home also features brand-new pool equipment, a new A/C unit, and a new water heater, ensuring peace of mind and energy efficiency. The front yard has been fully redone, including updated landscaping and concrete work, giving the home unbeatable curb appeal and making it a true standout in the neighborhood. This home is truly turn-key and ready for its next chapter. Don't miss your chance to own this North Hanford gemschedule your private showing today!
Listing Agent
Alistair Wittus
Real Brokerage Technologies License #01954342 Listed on: 07/17/2025
Home Details
Home Type
- Single Family
Est. Annual Taxes
- $3,991
Lot Details
- 10,018 Sq Ft Lot
- Paved or Partially Paved Lot
- Sprinklers on Timer
- Property is zoned R18
Home Design
- Brick Exterior Construction
- Slab Foundation
- Composition Roof
Interior Spaces
- 2,492 Sq Ft Home
- 1-Story Property
- Vaulted Ceiling
- Ceiling Fan
- Double Pane Windows
- Living Room with Fireplace
- Laminate Flooring
- Surveillance System
Kitchen
- Convection Oven
- Cooktop
- Built-In Microwave
- Dishwasher
- Disposal
Bedrooms and Bathrooms
- 4 Bedrooms
- 2 Full Bathrooms
Laundry
- Sink Near Laundry
- 220 Volts In Laundry
Parking
- 2 Car Attached Garage
- Garage Door Opener
Eco-Friendly Details
- Solar Power System
Outdoor Features
- In Ground Pool
- Open Patio
- Gazebo
Utilities
- Central Heating and Cooling System
- 220 Volts
- Gas Water Heater
Community Details
- No Home Owners Association
Listing and Financial Details
- Assessor Parcel Number 007250032000
Map
Home Values in the Area
Average Home Value in this Area
Tax History
| Year | Tax Paid | Tax Assessment Tax Assessment Total Assessment is a certain percentage of the fair market value that is determined by local assessors to be the total taxable value of land and additions on the property. | Land | Improvement |
|---|---|---|---|---|
| 2025 | $3,991 | $370,927 | $91,023 | $279,904 |
| 2023 | $3,991 | $356,526 | $87,490 | $269,036 |
| 2022 | $3,866 | $349,536 | $85,775 | $263,761 |
| 2021 | $3,797 | $342,684 | $84,094 | $258,590 |
| 2020 | $3,807 | $339,170 | $83,232 | $255,938 |
| 2019 | $3,747 | $332,520 | $81,600 | $250,920 |
| 2018 | $3,562 | $318,640 | $49,984 | $268,656 |
| 2017 | $3,497 | $312,392 | $49,004 | $263,388 |
| 2016 | $3,308 | $306,267 | $48,043 | $258,224 |
| 2015 | $3,205 | $301,666 | $47,321 | $254,345 |
| 2014 | $3,228 | $295,757 | $46,394 | $249,363 |
Property History
| Date | Event | Price | Change | Sq Ft Price |
|---|---|---|---|---|
| 08/07/2025 08/07/25 | Price Changed | $540,000 | -1.8% | $217 / Sq Ft |
| 07/17/2025 07/17/25 | For Sale | $550,000 | +68.7% | $221 / Sq Ft |
| 01/25/2018 01/25/18 | Sold | $326,000 | -10.7% | $127 / Sq Ft |
| 12/26/2017 12/26/17 | Pending | -- | -- | -- |
| 04/30/2017 04/30/17 | For Sale | $365,000 | -- | $143 / Sq Ft |
Purchase History
| Date | Type | Sale Price | Title Company |
|---|---|---|---|
| Warranty Deed | $326,000 | Chicago Title | |
| Warranty Deed | $326,000 | Chicago Title | |
| Grant Deed | $255,000 | Chicago Title Company |
Mortgage History
| Date | Status | Loan Amount | Loan Type |
|---|---|---|---|
| Open | $340,000 | New Conventional | |
| Closed | $309,700 | New Conventional | |
| Closed | $309,700 | New Conventional | |
| Previous Owner | $356,385 | VA | |
| Previous Owner | $312,750 | New Conventional | |
| Previous Owner | $359,600 | Fannie Mae Freddie Mac | |
| Previous Owner | $90,000 | Credit Line Revolving | |
| Previous Owner | $204,000 | Purchase Money Mortgage | |
| Closed | $25,500 | No Value Available |
Similar Homes in Hanford, CA
Source: Kings County Board of REALTORS®
MLS Number: 232466
APN: 007-250-032-000
- 2612 Aspen St
- 429 W Windsor Dr
- 2483 Aspen St
- 417 W Ash Ave
- 701 W Redwood St
- 285 W Ash Ave
- 314 W Birch Ave
- 3026 Sage Ct
- 2563 Spruce Ct
- 958 W Encore Dr
- 2851 Julia Cir
- 216 Palm Ct
- 2821 Stonecrest Way
- 165 W Magnolia Ave
- 2569 Mayfair Ct
- 2475 Santa Lucia Ct
- 496 W Earl Way
- 332 E Ash Ave
- 1128 W Orange St
- 498 Cedar St
- 537 Pepper Dr
- 580 W Fargo Ave
- 777 E Encore Dr
- 136 W Colonial Dr
- 1298 W Cortner St
- 1940 N Woodridge Way
- 1900 Easy St
- 2196 Riesling Ave
- 1731 Rodgers Rd
- 536 E Grangeville Blvd
- 1584 W Norfolk Dr
- 1850 Centennial Dr
- 310 Center St Unit G
- 1790 W Columbia Way
- 545 Centennial Dr
- 2060 Millenium Way
- 1244 Holt Ave
- 1165 E Hanford Armona Rd
- 932 Alpen Dr
- 550 E Hanford Armona Rd
