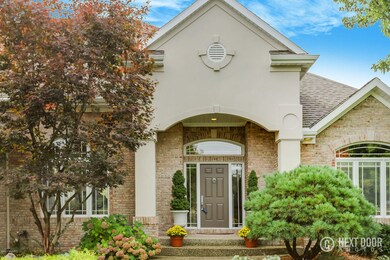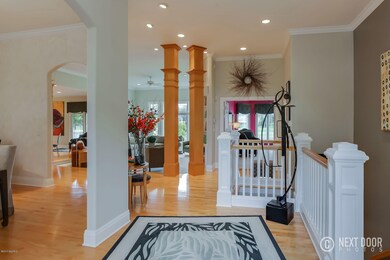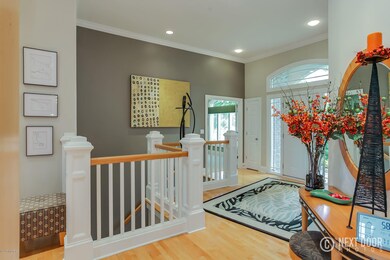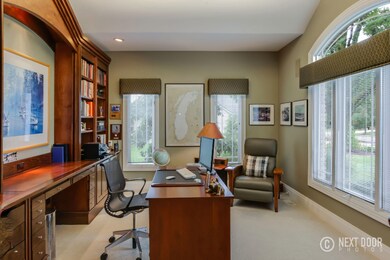
2680 Beechtree Dr SW Byron Center, MI 49315
Highlights
- On Golf Course
- Deck
- Wood Flooring
- Brown Elementary School Rated A
- Recreation Room
- Whirlpool Bathtub
About This Home
As of November 2017RAILSIDE: This custom built one owner home is situated on the 7th fairway of Railside Golf course. Open floor plan. 12 foot ceilings. Updated Kitchen appliances. Open formal dinning room. Sunken family room with fireplace. 2-½ baths on Main floor. Nice custom finishes. Well maintained. Large Master Suite. Main floor office with built-ins and Cathedral ceiling. Lower Level walk out includes family room with built in entertainment center, Kitchenette, 3 additional bedrooms and 2 baths. New furnace and roof. Southern exposure. Whole house Generator. Private deck and patio overlooking the golf course. Great value in an area of higher priced homes.
Last Agent to Sell the Property
RE/MAX of Grand Rapids (FH) License #6502114085 Listed on: 10/06/2017

Last Buyer's Agent
Karey Mulder
MI Mitten Property Consultants, LLC License #6501380073
Home Details
Home Type
- Single Family
Est. Annual Taxes
- $6,224
Year Built
- Built in 1996
Lot Details
- 0.54 Acre Lot
- Lot Dimensions are 142x157x150x163
- On Golf Course
- Shrub
- Sprinkler System
Parking
- 3 Car Attached Garage
- Garage Door Opener
Home Design
- Brick Exterior Construction
- Composition Roof
- Vinyl Siding
- Stucco
Interior Spaces
- 4,451 Sq Ft Home
- 1-Story Property
- Wet Bar
- Central Vacuum
- Ceiling Fan
- Insulated Windows
- Window Treatments
- Family Room with Fireplace
- Living Room with Fireplace
- Dining Area
- Recreation Room
- Walk-Out Basement
- Home Security System
Kitchen
- Eat-In Kitchen
- Built-In Oven
- Cooktop
- Microwave
- Dishwasher
- Kitchen Island
- Snack Bar or Counter
- Disposal
Flooring
- Wood
- Ceramic Tile
Bedrooms and Bathrooms
- 4 Bedrooms | 1 Main Level Bedroom
- Whirlpool Bathtub
Laundry
- Laundry on main level
- Dryer
- Washer
Outdoor Features
- Deck
- Patio
Utilities
- Humidifier
- Forced Air Heating and Cooling System
- Heating System Uses Natural Gas
- Power Generator
- Natural Gas Water Heater
- Phone Connected
- Cable TV Available
Community Details
- Golf Course Community
Ownership History
Purchase Details
Home Financials for this Owner
Home Financials are based on the most recent Mortgage that was taken out on this home.Purchase Details
Similar Homes in Byron Center, MI
Home Values in the Area
Average Home Value in this Area
Purchase History
| Date | Type | Sale Price | Title Company |
|---|---|---|---|
| Warranty Deed | $545,000 | First American Title Ins Co | |
| Interfamily Deed Transfer | -- | None Available |
Mortgage History
| Date | Status | Loan Amount | Loan Type |
|---|---|---|---|
| Closed | $178,000 | New Conventional | |
| Closed | $178,000 | Credit Line Revolving | |
| Closed | $146,200 | Future Advance Clause Open End Mortgage | |
| Open | $377,389 | Unknown | |
| Closed | $87,000 | Credit Line Revolving | |
| Closed | $400,000 | New Conventional | |
| Previous Owner | $222,000 | New Conventional | |
| Previous Owner | $247,000 | New Conventional | |
| Previous Owner | $247,000 | Unknown | |
| Previous Owner | $273,200 | Unknown |
Property History
| Date | Event | Price | Change | Sq Ft Price |
|---|---|---|---|---|
| 07/10/2025 07/10/25 | Price Changed | $949,900 | +0.1% | $213 / Sq Ft |
| 07/08/2025 07/08/25 | For Sale | $949,000 | +74.1% | $213 / Sq Ft |
| 06/07/2025 06/07/25 | Pending | -- | -- | -- |
| 11/16/2017 11/16/17 | Sold | $545,000 | -0.7% | $122 / Sq Ft |
| 10/18/2017 10/18/17 | Pending | -- | -- | -- |
| 10/06/2017 10/06/17 | For Sale | $549,000 | -- | $123 / Sq Ft |
Tax History Compared to Growth
Tax History
| Year | Tax Paid | Tax Assessment Tax Assessment Total Assessment is a certain percentage of the fair market value that is determined by local assessors to be the total taxable value of land and additions on the property. | Land | Improvement |
|---|---|---|---|---|
| 2025 | $6,575 | $424,400 | $0 | $0 |
| 2024 | $6,575 | $397,800 | $0 | $0 |
| 2023 | $6,288 | $323,300 | $0 | $0 |
| 2022 | $8,763 | $293,300 | $0 | $0 |
| 2021 | $8,529 | $288,600 | $0 | $0 |
| 2020 | $5,787 | $271,000 | $0 | $0 |
| 2019 | $13,071 | $270,700 | $0 | $0 |
| 2018 | $8,152 | $257,600 | $36,800 | $220,800 |
| 2017 | $6,843 | $240,800 | $0 | $0 |
| 2016 | $6,592 | $235,900 | $0 | $0 |
| 2015 | $6,479 | $235,900 | $0 | $0 |
| 2013 | -- | $208,200 | $0 | $0 |
Agents Affiliated with this Home
-
Nicole OKeefe

Seller's Agent in 2025
Nicole OKeefe
City2Shore Gateway Group of Byron Center
(616) 328-1666
36 in this area
82 Total Sales
-
Gene Panozzo
G
Buyer's Agent in 2025
Gene Panozzo
Anchor Realty LLC
(616) 813-2707
21 Total Sales
-
John Postma

Seller's Agent in 2017
John Postma
RE/MAX Michigan
(616) 975-5623
2 in this area
292 Total Sales
-
K
Buyer's Agent in 2017
Karey Mulder
MI Mitten Property Consultants, LLC
Map
Source: Southwestern Michigan Association of REALTORS®
MLS Number: 17050516
APN: 41-21-16-251-007
- 2738 Railside Ct SW
- 8182 Country Rail Dr SW
- 8393 Woodhaven Dr SW Unit 1
- 2740 Woodhaven Ct SW Unit 2
- 2748 Woodhaven Ct SW Unit 3
- 8275 Woodhaven Dr SW
- 8275 Woodhaven Dr SW Unit 17
- 8030 Lionel Dr
- 7507 Red Osier Dr SW
- 670 84th St SW
- 2581 Ravines Trail Dr SW
- 2583 Ravines Trail Dr SW
- 3280 Amtrak Dr SW
- 7708 Stations Dr SW Unit 7
- 8056 Tramway Dr SW
- 7446 Whistleridge SW
- 7355 Indigo Ridge Dr SW
- 1912 Creekside Dr SW
- 1942 Creekside Dr SW
- 1950 Creekside Dr SW






