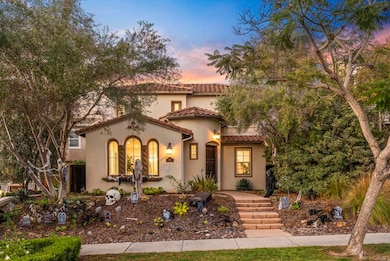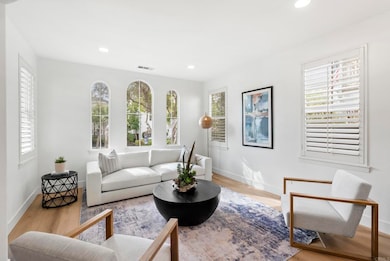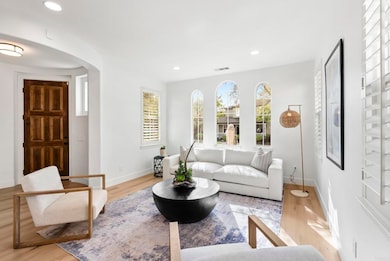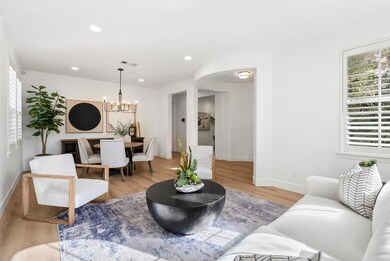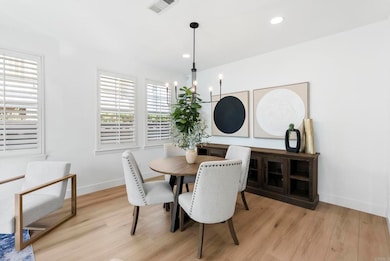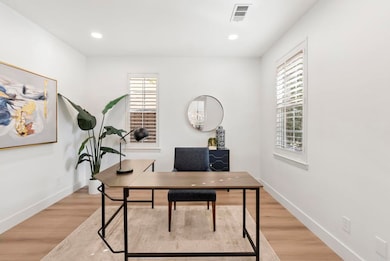2680 Bressi Ranch Way Carlsbad, CA 92009
Bressi Ranch NeighborhoodEstimated payment $10,832/month
Highlights
- Great Room
- Neighborhood Views
- Den
- Poinsettia Elementary School Rated A
- Community Pool
- 1-minute walk to Bressi Ranch Gazebo Park
About This Home
LIVE THE BRESSI RANCH DREAM! Welcome to your dream home in one of Carlsbad’s most coveted neighborhoods, Bressi Ranch, where timeless charm meets modern convenience. Step inside to 2,476 sq. ft. of bright, airy living space with expansive windows, and rich LVP floors that flow seamlessly throughout the main level. The heart of the home is the newly renovated chef’s kitchen, featuring an oversized island, sleek quartz countertops, designer lighting, and on-trend cabinetry, the perfect backdrop for both family gatherings and elegant entertaining. Enjoy a flexible floor plan offering formal dining, a spacious den or easy conversion to 4th bedroom, and a cozy family room that provides access through French doors to your private outdoor retreat. Upstairs, you will find a serene primary suite, spa inspired bath and additional spacious bedrooms. Outside your doorstep, Bressi Ranch has it all offering a lifestyle like no other. Stroll to the village offering; boutique shops, restaurants, and favorite local spots like Bird Rock Coffee and Trader Joe’s. Spend weekends at the community pool, explore neighborhood parks, or relax at nearby Carlsbad beaches, world-class golf courses. If you’ve been waiting for the perfect home in the perfect location, this is it. Come see why life in Bressi Ranch is so easy to fall in love with!
Listing Agent
HomeSmart Realty West Brokerage Phone: 858-799-0709 License #01976062 Listed on: 10/24/2025

Co-Listing Agent
HomeSmart Realty West Brokerage Phone: 858-799-0709 License #02240479
Home Details
Home Type
- Single Family
Est. Annual Taxes
- $12,537
Year Built
- Built in 2005
Lot Details
- 4,356 Sq Ft Lot
- Front Yard
- Property is zoned R1
HOA Fees
- $345 Monthly HOA Fees
Parking
- 2 Car Attached Garage
Home Design
- Entry on the 1st floor
Interior Spaces
- 2,476 Sq Ft Home
- 2-Story Property
- Entryway
- Family Room with Fireplace
- Great Room
- Living Room
- Den
- Neighborhood Views
- Laundry Room
Bedrooms and Bathrooms
- 3 Bedrooms
- 3 Full Bathrooms
Utilities
- Forced Air Heating and Cooling System
Listing and Financial Details
- Tax Tract Number 1786
- Assessor Parcel Number 2131414700
- $1,800 per year additional tax assessments
Community Details
Overview
- Bressi Ranch Community Association, Phone Number (760) 431-2522
- Maintained Community
Recreation
- Community Playground
- Community Pool
- Park
- Bike Trail
Map
Home Values in the Area
Average Home Value in this Area
Tax History
| Year | Tax Paid | Tax Assessment Tax Assessment Total Assessment is a certain percentage of the fair market value that is determined by local assessors to be the total taxable value of land and additions on the property. | Land | Improvement |
|---|---|---|---|---|
| 2025 | $12,537 | $1,022,902 | $545,549 | $477,353 |
| 2024 | $12,537 | $1,002,846 | $534,852 | $467,994 |
| 2023 | $12,476 | $983,183 | $524,365 | $458,818 |
| 2022 | $12,316 | $963,906 | $514,084 | $449,822 |
| 2021 | $12,372 | $945,006 | $504,004 | $441,002 |
| 2020 | $12,299 | $935,318 | $498,837 | $436,481 |
| 2019 | $12,111 | $916,979 | $489,056 | $427,923 |
| 2018 | $10,807 | $825,000 | $440,000 | $385,000 |
| 2017 | $10,832 | $825,000 | $440,000 | $385,000 |
| 2016 | $9,427 | $710,000 | $379,000 | $331,000 |
| 2015 | $9,517 | $710,000 | $380,000 | $330,000 |
| 2014 | $8,889 | $650,000 | $348,000 | $302,000 |
Property History
| Date | Event | Price | List to Sale | Price per Sq Ft | Prior Sale |
|---|---|---|---|---|---|
| 11/03/2025 11/03/25 | Pending | -- | -- | -- | |
| 10/24/2025 10/24/25 | For Sale | $1,795,000 | +99.7% | $725 / Sq Ft | |
| 01/17/2018 01/17/18 | Sold | $899,000 | 0.0% | $363 / Sq Ft | View Prior Sale |
| 12/11/2017 12/11/17 | Pending | -- | -- | -- | |
| 11/24/2017 11/24/17 | For Sale | $899,000 | -- | $363 / Sq Ft |
Purchase History
| Date | Type | Sale Price | Title Company |
|---|---|---|---|
| Grant Deed | $899,000 | Fidelity National Title San | |
| Corporate Deed | $755,500 | North American Title Co |
Mortgage History
| Date | Status | Loan Amount | Loan Type |
|---|---|---|---|
| Open | $279,000 | New Conventional | |
| Previous Owner | $604,350 | Negative Amortization |
Source: California Regional Multiple Listing Service (CRMLS)
MLS Number: NDP2510239
APN: 213-141-47
- 2610 Garden House Rd
- 6211 Dartington Way
- 2588 Ingleton Ave
- 6164 Colt Place Unit 101
- 6050 Colt Place Unit 103
- 2915 Rancho Posta
- 6289 Citracado Cir
- 6154 Citracado Cir Unit 36
- 6118 Citracado Cir Unit 20
- 6008 Paseo Salinero
- 6502 La Paloma St
- 3223 Rancho Quartillo
- 2806 Cacatua St Unit A
- 6839 Helenite Place
- 1980 Marcasite Place
- 2568 Abedul St
- 6267 Via Trato
- 2930 Rancho Cortes
- 1914 Swallow Ln Unit 4
- 6712 Cantil St

