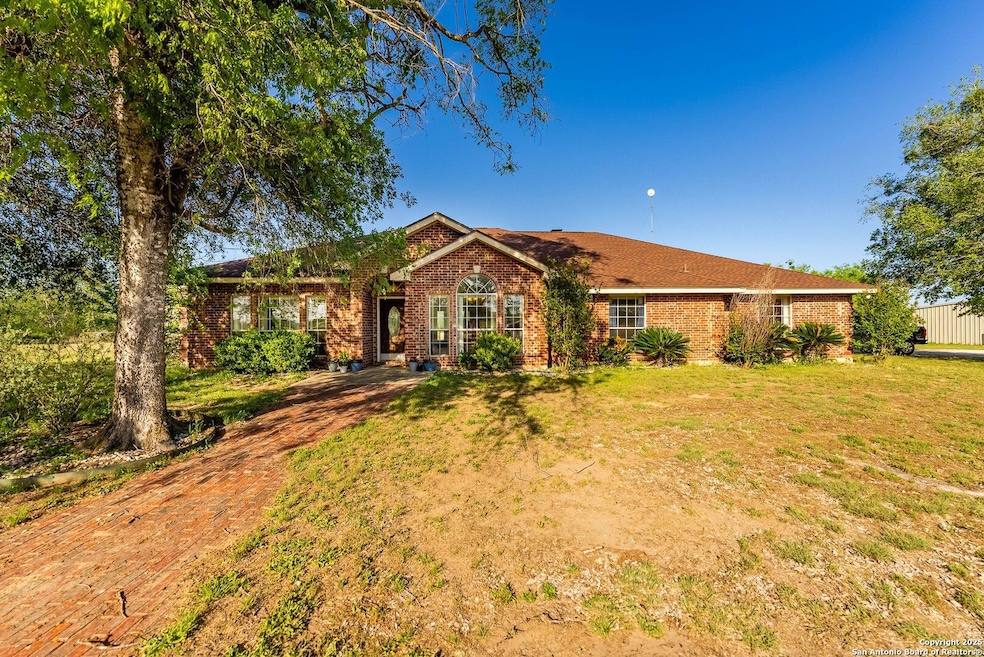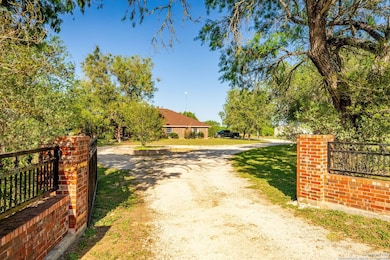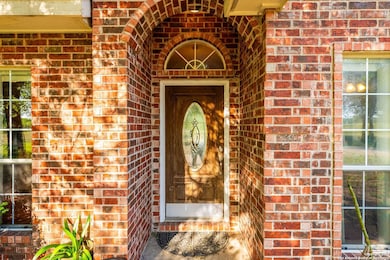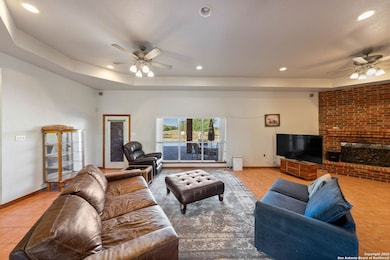
2680 County Road 342 La Vernia, TX 78121
Estimated payment $6,369/month
Highlights
- Horse Property
- Garage Apartment
- Mature Trees
- Private Pool
- 32.77 Acre Lot
- Separate Outdoor Workshop
About This Home
This stunning 3-bedroom, 2-bathroom single-story home is set on over 32 acres of scenic land, offering the perfect blend of comfort, character, and functionality. The open floor plan features spacious rooms filled with natural light, no carpet throughout, and a large kitchen with gas cooking and ample cabinet and countertop space-ideal for everyday living and entertaining. Enjoy a beautiful drive-up, impressive curb appeal, and a large covered patio that leads to a sparkling pool with breathtaking views of the property. Additional highlights include a 60x40 workshop with an efficiency apartment and three car garage, a 60x120 riding arena, high ceilings, hunting allowed, and AG exemption, making this a true Texas retreat.
Home Details
Home Type
- Single Family
Est. Annual Taxes
- $16,607
Year Built
- Built in 2001
Lot Details
- 32.77 Acre Lot
- Cross Fenced
- Mature Trees
Home Design
- Brick Exterior Construction
- Slab Foundation
- Composition Roof
- Asbestos Siding
Interior Spaces
- 2,159 Sq Ft Home
- Property has 1 Level
- Ceiling Fan
- Wood Burning Fireplace
- Double Pane Windows
- Window Treatments
- Living Room with Fireplace
- Combination Dining and Living Room
- Ceramic Tile Flooring
- Dishwasher
- Laundry on main level
Bedrooms and Bathrooms
- 3 Bedrooms
- Walk-In Closet
- 2 Full Bathrooms
Parking
- 2 Car Attached Garage
- Garage Apartment
Outdoor Features
- Private Pool
- Horse Property
- Separate Outdoor Workshop
Additional Homes
- Separate Entry Quarters
Schools
- La Vernia Elementary And Middle School
- La Vernia High School
Utilities
- Central Heating and Cooling System
- Well
- Septic System
Community Details
- J Delgado Sur Subdivision
Listing and Financial Details
- Tax Lot 23D
- Assessor Parcel Number 00080100002309
Map
Home Values in the Area
Average Home Value in this Area
Tax History
| Year | Tax Paid | Tax Assessment Tax Assessment Total Assessment is a certain percentage of the fair market value that is determined by local assessors to be the total taxable value of land and additions on the property. | Land | Improvement |
|---|---|---|---|---|
| 2024 | $8,076 | $535,300 | $44,240 | $491,060 |
| 2023 | $8,812 | $523,663 | $0 | $0 |
| 2022 | $8,609 | $832,972 | $0 | $0 |
| 2021 | $8,271 | $822,550 | $480,800 | $341,750 |
| 2020 | $7,916 | $690,060 | $360,510 | $329,550 |
| 2019 | $8,126 | $690,060 | $360,510 | $329,550 |
| 2018 | $7,435 | $542,580 | $213,030 | $329,550 |
| 2017 | $7,334 | $346,540 | $16,990 | $329,550 |
| 2016 | $6,818 | $322,130 | $16,990 | $305,140 |
| 2015 | -- | $322,160 | $17,020 | $305,140 |
| 2014 | -- | $278,960 | $17,020 | $261,940 |
Property History
| Date | Event | Price | Change | Sq Ft Price |
|---|---|---|---|---|
| 07/12/2025 07/12/25 | For Sale | $900,000 | 0.0% | $417 / Sq Ft |
| 07/08/2025 07/08/25 | Off Market | -- | -- | -- |
| 07/02/2025 07/02/25 | Price Changed | $900,000 | -10.0% | $417 / Sq Ft |
| 06/05/2025 06/05/25 | Price Changed | $1,000,000 | -9.1% | $463 / Sq Ft |
| 04/17/2025 04/17/25 | For Sale | $1,100,000 | +109.5% | $509 / Sq Ft |
| 06/13/2014 06/13/14 | Sold | -- | -- | -- |
| 05/14/2014 05/14/14 | Pending | -- | -- | -- |
| 03/28/2014 03/28/14 | For Sale | $525,000 | -- | $176 / Sq Ft |
Purchase History
| Date | Type | Sale Price | Title Company |
|---|---|---|---|
| Vendors Lien | $499,000 | Alamo Title Co |
Mortgage History
| Date | Status | Loan Amount | Loan Type |
|---|---|---|---|
| Open | $507,732 | New Conventional |
About the Listing Agent

The Neal & Neal Team was founded in 2010 by twin brothers Clint and Shane Neal. Since then this dynamic team has sold over 1 billion dollars in residential real estate in the greater San Antonio area. As the name suggests, the NNT takes a team approach to provide knowledgeable advice, cutting edge technology, and the ultimate level of customer service for all clients. With a keen understanding of the local market, their success is evident in the loyalty of lifetime clients and in their business
Shane's Other Listings
Source: San Antonio Board of REALTORS®
MLS Number: 1859097
APN: 11237
- 129 Camino Verde Ct
- 133 Camino Verde Ct
- 137 Camino Verde Ct
- 141 Camino Verde Ct
- 149 Camino Verde Ct
- 136 Camino Verde Ct
- 1212 County Road 337
- 144 Camino Verde Ct
- 2034 County Road 342
- 11296 Us Highway 87 W
- 0 County Road 342
- 113 Pine Valley Dr
- 1474 County Road 342
- 2120 Maldonado Ln
- 1680 Maldonado Ln
- 1474 Cr 342
- 1360 County Road 342
- 207 River Rd
- 39 Post Oak Rd
- 145 Pullman Rd
- 302 Star Ln
- 278 Kimball
- 102 Boeck
- 233 Garden Bend
- 113 D L Vest Unit 201
- 13573 U S Hwy 87 W Unit 122
- 13573 U S Hwy 87 W Unit 124
- 13573 Us Highway 87 W
- 137 W Magnolia Cir
- 281 Cibolo Way
- 405 Shady Ln
- 132 Las Palomas Dr
- 3525 Fm 1346
- 165 Copper Ridge Dr
- 1103 Olmos Rd
- 8996 Farm To Market 775 Unit B
- 718 Cherry Ridge
- 1243 Morning Glory Ln
- 22300 Texas 123
- 13605 Paxton Blvd






