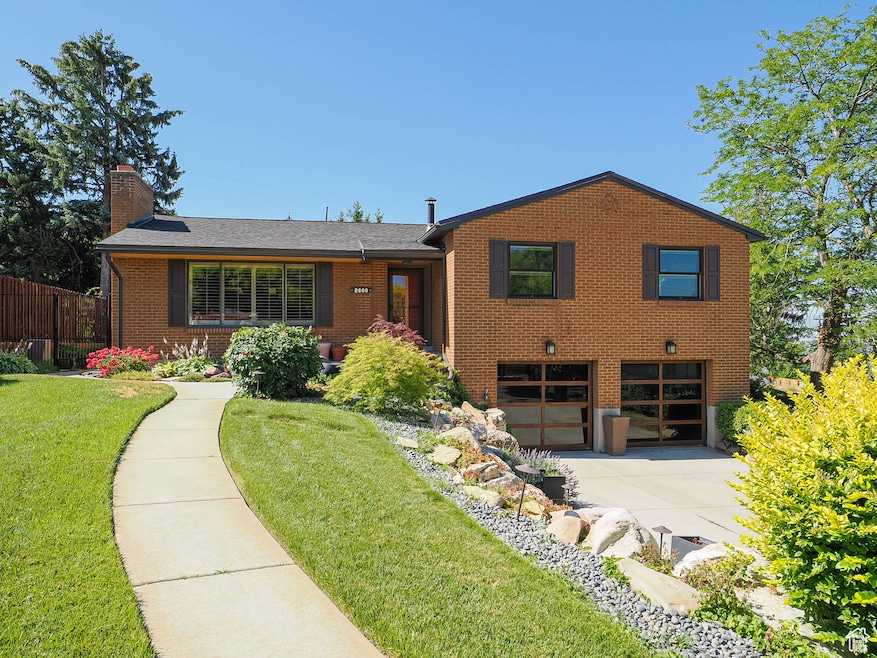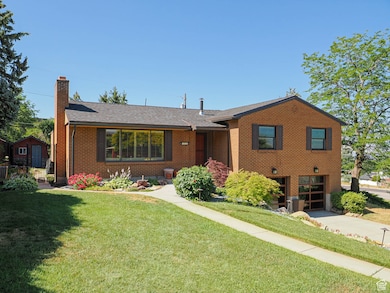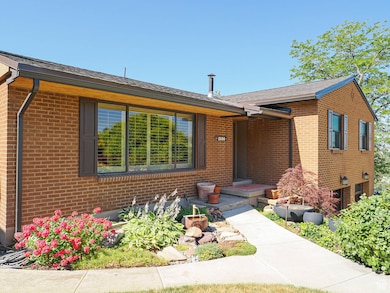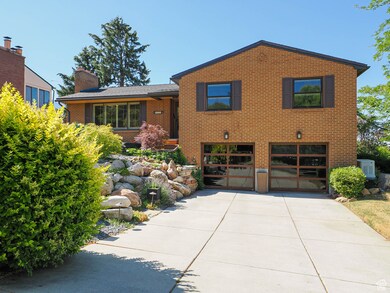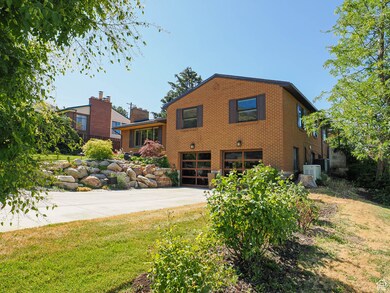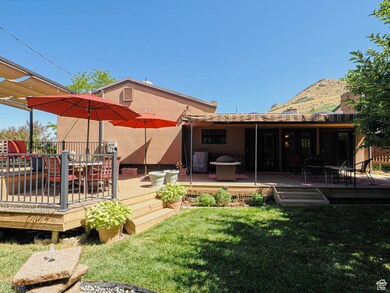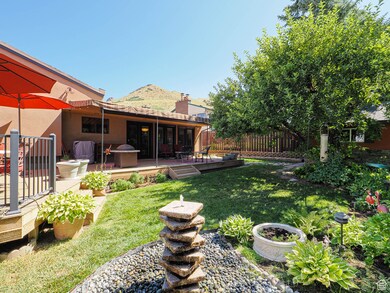
2680 E 2100 S Salt Lake City, UT 84109
Arcadia Heights NeighborhoodEstimated payment $5,868/month
Highlights
- Fruit Trees
- Mountain View
- Wood Flooring
- Indian Hills Elementary School Rated A
- Secluded Lot
- Main Floor Primary Bedroom
About This Home
Nestled in the sought-after Indian Rock / Arcadia Heights neighborhood, this beautifully maintained home offers the perfect blend of peaceful living and unbeatable convenience. Centrally located just minutes from Downtown, shopping, top-rated hospitals, the University of Utah, Parleys Square.Canyon for quick access to skiing and Park City, this home is ideal for those seeking both comfort and connectivity. Inside, natural light floods the sunroom, creating a warm and welcoming atmosphere year-round. The spacious main level includes an oversized primary suite with an equally expansive en-suite bathroom. Downstairs, an additional family room with a 3/4 bathroom and kitchenette makes for an ideal entertaining space, guest quarters, or home office. Step outside into your private garden oasis, featuring lush landscaping, a disappearing in-ground rock water feature, and an inviting deck and patio-perfect for outdoor entertaining or enjoying a peaceful morning. This outdoor space is a true retreat! A custom-built, cottage-style shed adds charm and functionality. Energy efficiency meets craftsmanship with several Pella wood triple-pane windows and patio doors, complete with between-the-glass blinds. This home is also equipped with a full-house Generac generator, offering peace of mind in any season. Don't miss the opportunity to own this beautiful home with charm, space, and a backyard sanctuary! Square footage figures are provided as a courtesy estimate only and were obtained from the Assessor's data. Buyer is advised to obtain an independent measurement.
Listing Agent
Cheryl Shalongo
KW Utah Realtors Keller Williams License #5486492 Listed on: 07/11/2025
Home Details
Home Type
- Single Family
Est. Annual Taxes
- $4,279
Year Built
- Built in 1954
Lot Details
- 8,276 Sq Ft Lot
- Partially Fenced Property
- Landscaped
- Secluded Lot
- Sprinkler System
- Fruit Trees
- Mature Trees
- Zoning described as 1205
Parking
- 2 Car Garage
- 4 Open Parking Spaces
Property Views
- Mountain
- Valley
Home Design
- Brick Exterior Construction
- Pitched Roof
- Stucco
Interior Spaces
- 3,145 Sq Ft Home
- 2-Story Property
- Skylights
- 2 Fireplaces
- Gas Log Fireplace
- Triple Pane Windows
- Plantation Shutters
- Blinds
- Den
- Electric Dryer Hookup
Kitchen
- Built-In Oven
- Gas Range
- Down Draft Cooktop
- Microwave
- Disposal
Flooring
- Wood
- Carpet
- Tile
Bedrooms and Bathrooms
- 3 Main Level Bedrooms
- Primary Bedroom on Main
- Hydromassage or Jetted Bathtub
- Bathtub With Separate Shower Stall
Basement
- Exterior Basement Entry
- Natural lighting in basement
Outdoor Features
- Storage Shed
Schools
- Indian Hills Elementary School
- Hillside Middle School
- Highland School
Utilities
- Forced Air Heating and Cooling System
- Heating System Uses Wood
- Natural Gas Connected
Community Details
- No Home Owners Association
- Arcadia Heights / Indian Rock Sub Subdivision
Listing and Financial Details
- Assessor Parcel Number 16-23-102-003
Map
Home Values in the Area
Average Home Value in this Area
Tax History
| Year | Tax Paid | Tax Assessment Tax Assessment Total Assessment is a certain percentage of the fair market value that is determined by local assessors to be the total taxable value of land and additions on the property. | Land | Improvement |
|---|---|---|---|---|
| 2023 | $4,500 | $769,300 | $370,700 | $398,600 |
| 2022 | $4,500 | $776,500 | $363,400 | $413,100 |
| 2021 | $3,648 | $569,900 | $181,700 | $388,200 |
| 2020 | $3,407 | $506,600 | $181,700 | $324,900 |
| 2019 | $3,394 | $474,800 | $181,700 | $293,100 |
| 2018 | $0 | $423,500 | $163,900 | $259,600 |
| 2017 | $3,311 | $422,600 | $163,900 | $258,700 |
| 2016 | $3,707 | $449,300 | $163,900 | $285,400 |
| 2015 | $3,497 | $401,800 | $191,000 | $210,800 |
| 2014 | $3,176 | $362,000 | $162,600 | $199,400 |
Property History
| Date | Event | Price | Change | Sq Ft Price |
|---|---|---|---|---|
| 07/18/2025 07/18/25 | Price Changed | $995,000 | -20.3% | $316 / Sq Ft |
| 07/11/2025 07/11/25 | For Sale | $1,249,000 | -- | $397 / Sq Ft |
Purchase History
| Date | Type | Sale Price | Title Company |
|---|---|---|---|
| Interfamily Deed Transfer | -- | None Available | |
| Warranty Deed | -- | -- |
Mortgage History
| Date | Status | Loan Amount | Loan Type |
|---|---|---|---|
| Open | $70,000 | Credit Line Revolving | |
| Closed | $168,400 | No Value Available |
Similar Homes in Salt Lake City, UT
Source: UtahRealEstate.com
MLS Number: 2098002
APN: 16-23-102-003-0000
- 1997 S Wasatch Dr
- 2153 S Broadmoor St
- 2108 Scenic Dr E
- 2005 Scenic Dr E
- 2200 S Wasatch Dr
- 2574 Elm Ave
- 2237 S Broadmoor St
- 2605 E Simpson Ave
- 2812 E Commonwealth Ave
- 2505 E Elm Ave
- 2512 E Redondo Ave S
- 1881 Foothill Dr
- 1940 S 2500 E
- 1800 S Devonshire Dr Unit 8
- 2249 Lakeline Dr
- 2109 S Texas St
- 2253 Lakeline Cir
- 2093 S Lakeline Dr
- 2256 Lakeline Cir
- 2375 E Redondo Ave
- 2605 Elm Ave
- 2570 E 2100 S
- 2196 S Broadmoor St
- 2260 S Foothill Dr
- 2100 S 2100 E
- 1985 S 2100 E
- 1509 S Foothill Dr
- 2294 S 2000 E
- 2115 Browning Ave S Unit 2115
- 2085 E Browning Ave
- 2825 Connor St Unit 2
- 2344 E Fisher Ln
- 1809 E Harrison Ave
- 2792 S Imperial St
- 2210 E 3300 S
- 2103 E 3300 S Unit . F
- 1396 S 1700 E
- 2978 S Imperial St Unit ID1249881P
- 1238 S 1500 E
- 3045 S 1640 E Unit ID1249861P
