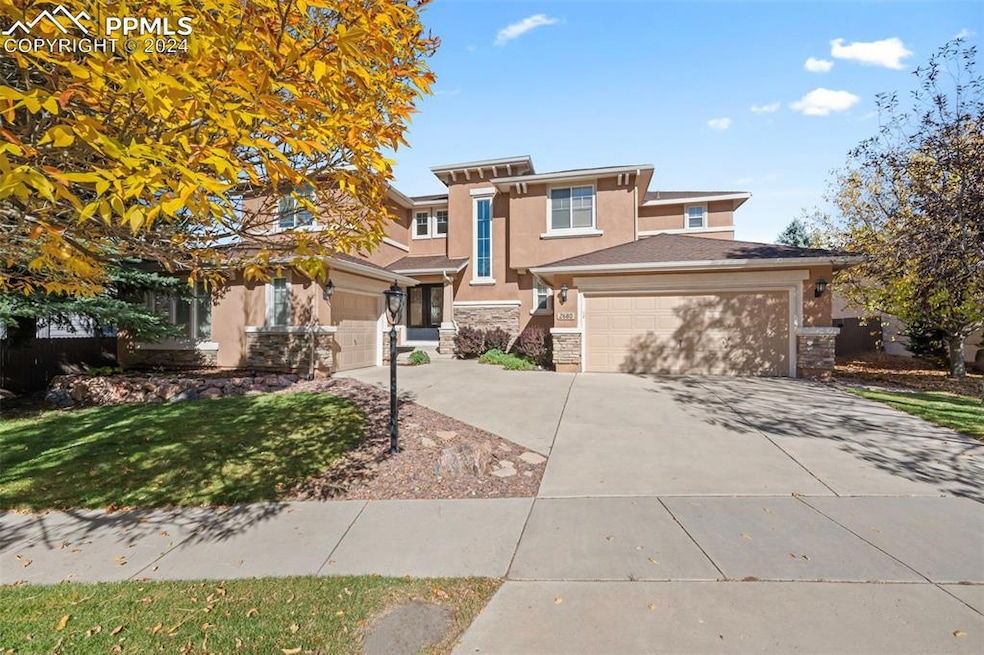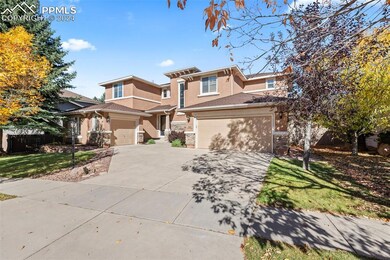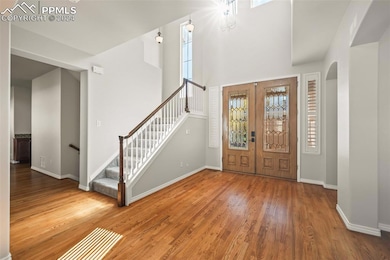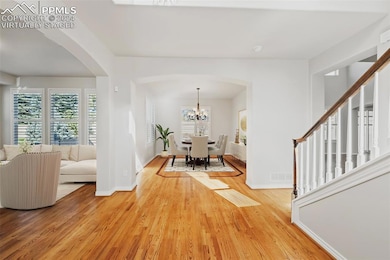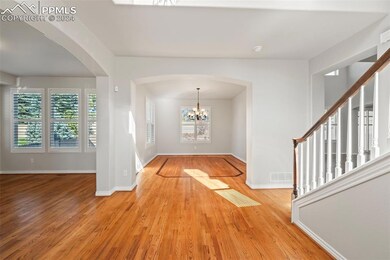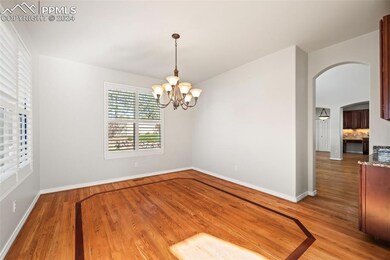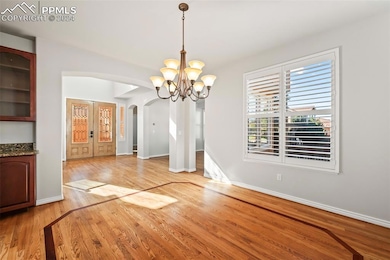Welcome to this stunning home nestled in the highly sought-after Pine Creek community, just steps from the golf course and within walking distance to top-rated D-20 schools. This spacious residence features five bedrooms and four full baths, offering plenty of room for everyone. The master suite is a true retreat, complete with a luxurious five-piece bath featuring ample cabinet and counter space, plus two generous his and hers closets. Culinary enthusiasts will love the oversized gourmet kitchen, equipped with sleek black Kitchen Aid appliances, including an electric cooktop with downdraft, a French door refrigerator, a wall oven with microwave, and a whisper-quiet high-end dishwasher. The large center island provides a convenient serving surface and includes a double trash can pullout for added functionality. Beautiful granite countertops and a cozy breakfast nook make this space perfect for casual dining. The main level also boasts a formal dining area with a butler’s pantry, a comfortable living room featuring custom wood flooring, and an expansive den wired for both indoor and outdoor audio, ideal for entertaining guests. Head to the upper level, where the master suite awaits, complete with an adjoining sitting area and a cozy gas fireplace. Two additional bedrooms and a double vanity full bath provide plenty of space for family and guests. The lower level is an entertainer’s dream, featuring 7.1 surround sound wiring and a generous family room highlighted by a large serving bar and abundant cabinet storage. A well-designed bedroom and full bath add convenience, along with two large storage areas to meet all your organizational needs. This home also includes two furnaces and two AC units, ensuring year-round comfort. The three-car courtyard garage adds an elegant touch and creates an impressive entrance. Custom window shutters are found throughout the main level. Don’t miss out on this incredible property—it won’t last long!

