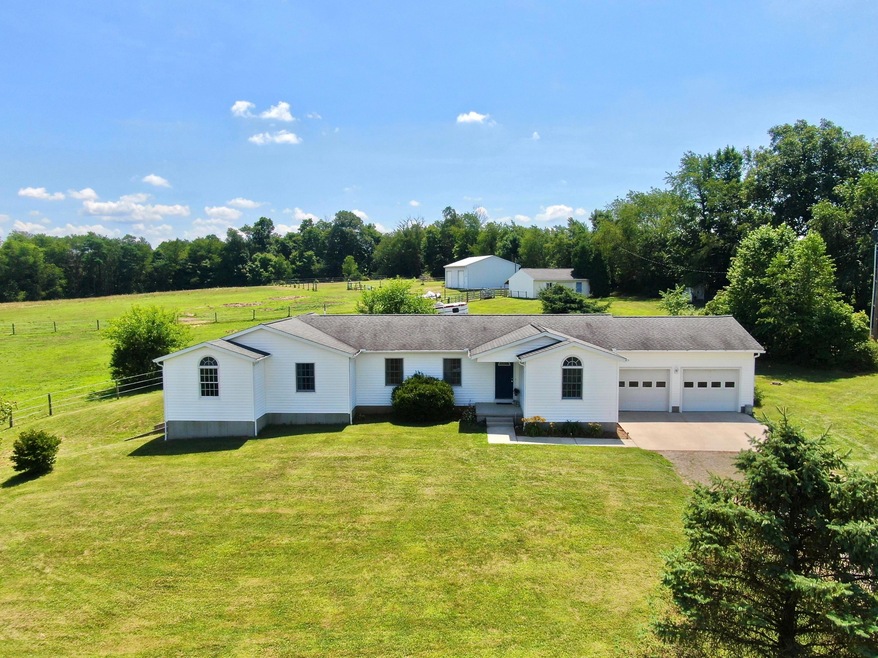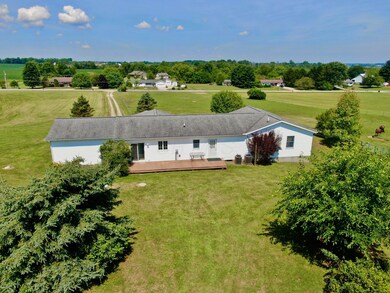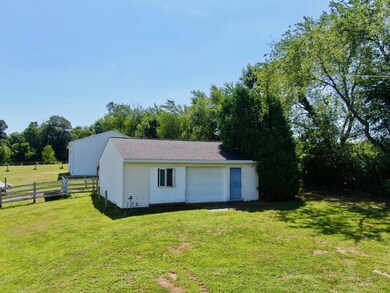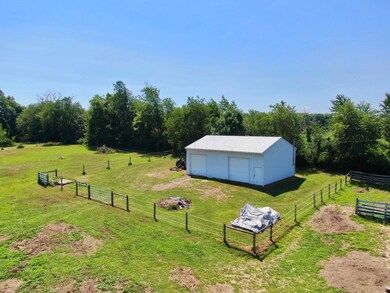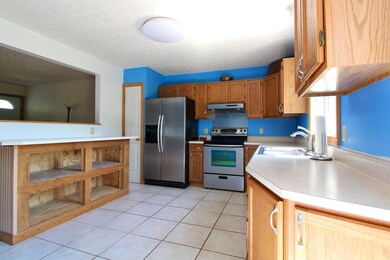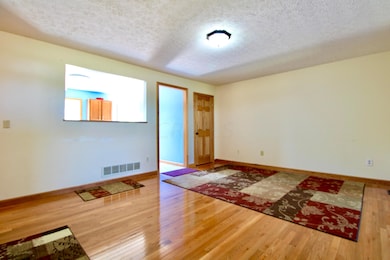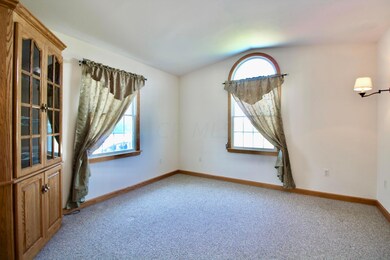
2680 Fairfield Union Rd NE Lancaster, OH 43130
Estimated Value: $564,000 - $627,697
Highlights
- Car Lift
- Ranch Style House
- 5 Car Garage
- 10.12 Acre Lot
About This Home
As of October 2020Move-in-ready ranch home-Must See 4-5 bedrooms, 3 full baths, & partially finished basement with walk-out. Home was built with the whole family in mind-owner's suite offers his & her closets, jacuzzi tub, eat-in kitchen with floating island, 2 car attached garage. Horse Lovers Paradise! Approx. 7 acres of coated wire fenced pastures, practice arena, horse barn offers electric & water hydrant, 3 adjustable stalls, plenty of room for supplies, and private tack room. Handyman hangout can be found beyond the barn in the 30x40 oversized garage w/ 220 service, concrete floor, wood burning stove, upgraded security door & car lift. Home is located close to Fairfield Union Schools, 15 minute to downtown Lancaster, centrally located 40 min. or less to Zanesville, Logan, Canal Win or Heath.
Last Agent to Sell the Property
Almost Home RealEstateServices License #2021006158 Listed on: 07/17/2020
Last Buyer's Agent
Justin Schone
RE/MAX ONE License #2006005465

Home Details
Home Type
- Single Family
Est. Annual Taxes
- $4,358
Year Built
- Built in 1993
Lot Details
- 10.12 Acre Lot
Parking
- 5 Car Garage
- Car Lift
Home Design
- 3,054 Sq Ft Home
- Ranch Style House
- Block Foundation
Bedrooms and Bathrooms
- 5 Main Level Bedrooms
- 3 Full Bathrooms
Additional Features
- Basement
Listing and Financial Details
- Assessor Parcel Number 03-10040-020
Ownership History
Purchase Details
Home Financials for this Owner
Home Financials are based on the most recent Mortgage that was taken out on this home.Purchase Details
Home Financials for this Owner
Home Financials are based on the most recent Mortgage that was taken out on this home.Similar Homes in Lancaster, OH
Home Values in the Area
Average Home Value in this Area
Purchase History
| Date | Buyer | Sale Price | Title Company |
|---|---|---|---|
| Leonard Matthew W | $1,539,600 | Curry Bruce A | |
| Leonard Matthew W | $1,539,600 | Curry Bruce A |
Mortgage History
| Date | Status | Borrower | Loan Amount |
|---|---|---|---|
| Open | Leonard Matthew W | $377,899 | |
| Closed | Leonard Matthew W | $377,899 | |
| Previous Owner | Abram Letitia J | $86,600 | |
| Previous Owner | Abram Craig L | $172,000 | |
| Previous Owner | Abram Craig L | $10,000 | |
| Previous Owner | Abram Craig L | $180,000 | |
| Previous Owner | Abram Craig L | $180,000 | |
| Previous Owner | Abram Craig L | $180,000 |
Property History
| Date | Event | Price | Change | Sq Ft Price |
|---|---|---|---|---|
| 10/01/2020 10/01/20 | Sold | $384,900 | 0.0% | $126 / Sq Ft |
| 07/16/2020 07/16/20 | For Sale | $384,900 | -- | $126 / Sq Ft |
Tax History Compared to Growth
Tax History
| Year | Tax Paid | Tax Assessment Tax Assessment Total Assessment is a certain percentage of the fair market value that is determined by local assessors to be the total taxable value of land and additions on the property. | Land | Improvement |
|---|---|---|---|---|
| 2024 | $12,652 | $171,440 | $29,060 | $142,380 |
| 2023 | $6,588 | $170,860 | $29,060 | $141,800 |
| 2022 | $4,996 | $129,360 | $29,060 | $100,300 |
| 2021 | $4,372 | $103,640 | $27,670 | $75,970 |
| 2020 | $4,353 | $102,930 | $27,670 | $75,260 |
| 2019 | $4,358 | $102,930 | $27,670 | $75,260 |
| 2018 | $3,667 | $86,870 | $27,670 | $59,200 |
| 2017 | $3,422 | $89,840 | $30,640 | $59,200 |
| 2016 | $3,366 | $89,840 | $30,640 | $59,200 |
| 2015 | $3,319 | $87,400 | $30,640 | $56,760 |
| 2014 | $3,159 | $87,400 | $30,640 | $56,760 |
| 2013 | $3,159 | $87,400 | $30,640 | $56,760 |
Agents Affiliated with this Home
-
Jeannie Allen

Seller's Agent in 2020
Jeannie Allen
Almost Home RealEstateServices
(740) 621-6343
151 Total Sales
-

Buyer's Agent in 2020
Justin Schone
RE/MAX
(614) 314-2025
Map
Source: Columbus and Central Ohio Regional MLS
MLS Number: 220023496
APN: 03-10040-020
- 6640 Cincinnati Zanesville Rd NE
- 0 NE Coonpath Rd Unit 1 225014567
- 0 NE Coonpath Rd Unit 225014529
- 0 NE Coonpath Rd Unit Tract 6 224028096
- 7621 Main St
- 3219 Broad St
- 2839 Logan-Thornville Rd NE
- 3195 Market St
- 8696 Main St
- 865 Logan Thornville Rd NE
- 261 Northridge Dr
- 2991 Wheeling Rd NE
- 331 Purvis Ave
- 301 Oak St
- 7162 W Grubb Rd NE
- 1876 Bent Creek Dr
- 0 Lake Rd SE
- 2010 Ridgebrook Rd
- 2435 Arabella Dr NE
- 410 Marietta St
- 2680 Fairfield Union Rd NE
- 2620 Fairfield Union Rd NE
- 2572 Fairfield Union Rd NE
- 2776 Fairfield Union Rd NE
- 2538 Fairfield Union Rd NE
- 6544 Cincinnati Zanesville Rd NE
- 0 Rushville Rd Unit 2919400
- 2695 Fairfield Union Rd NE
- 2659 Fairfield Union Rd NE
- 2755 Fairfield Union Rd NE
- 2755 Fairfield Union Rd NE
- 2757 Fairfield Union Rd NE
- 2500 Fairfield Union Rd NE
- 6618 Cinn Zane Rd NE
- 6618 Cincinnati Zanesville Rd NE
- 6515 Cincinnati Zanesville Rd NE
- 2647 Fairfield Union Rd NE
- 2800 Fairfield Union Rd NE
- 6640 Cincinnati Zanesville Rd NE Unit R
- 2880 Fairfield Union Rd NE
