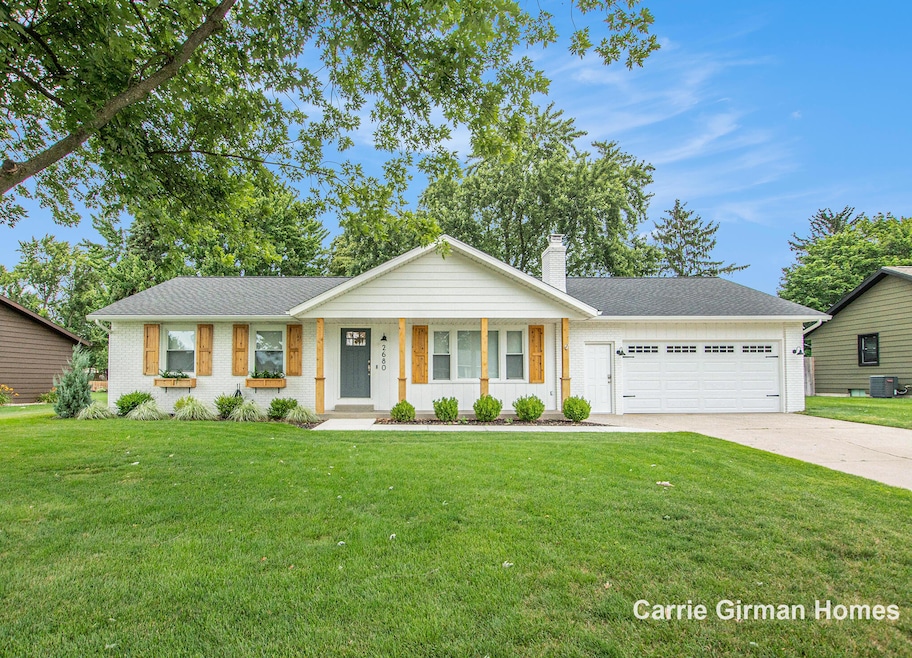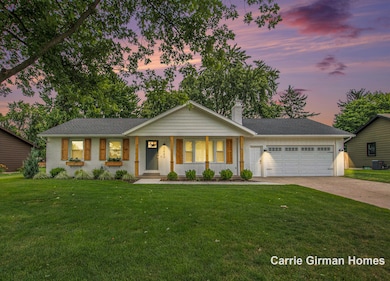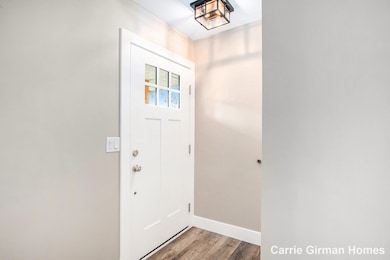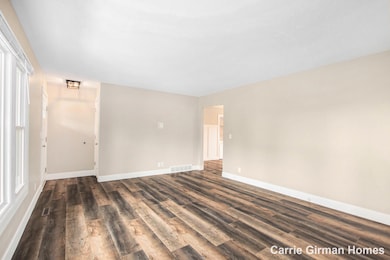
2680 Gay Paree Dr Zeeland, MI 49464
Highlights
- Deck
- Mud Room
- 2 Car Attached Garage
- New Groningen School Rated A
- Porch
- Eat-In Kitchen
About This Home
As of August 2025This beautiful Zeeland ranch has been completely renovated top to bottom. Prepare to be impressed as you tour this immaculate home. New kitchen with quartz countertops, subway tile backsplash, new cabinets, and new appliances. New flooring, trim, light fixtures, and interior doors throughout. Spacious living room updated with gas fireplace and wooden mantel. Baths have also been completely remodeled. Finished lower level with large family room, full bath, and tons of storage space. Lower level was also designed so that a 4th bedroom can easily be added. Huge oversized garage easily fits 2 extra large vehicles and still has plenty of storage space. New roof, windows, furnace, a/c, water heater, updated electric, updated plumbing, and insulation added to attic for energy efficiency. Outside the entire exterior was repainted, new privacy fence, new front door, new shed, new deck, new concrete patio, new garage door, new garage door opener, and hot tub hook up was added. Quality remodel as all work was done professionally. Don't miss your opportunity to move right into this turn key ranch in a great Zeeland location. Call for a private showing today.
Last Agent to Sell the Property
RE/MAX Lakeshore License #6501377418 Listed on: 07/18/2025

Home Details
Home Type
- Single Family
Est. Annual Taxes
- $4,237
Year Built
- Built in 1979
Lot Details
- 0.3 Acre Lot
- Lot Dimensions are 140.89x91.2x133.76x92.36
- Privacy Fence
- Sprinkler System
- Back Yard Fenced
Parking
- 2 Car Attached Garage
- Front Facing Garage
- Garage Door Opener
Home Design
- Brick Exterior Construction
- Shingle Roof
- Wood Siding
Interior Spaces
- 2,098 Sq Ft Home
- 1-Story Property
- Gas Log Fireplace
- Window Treatments
- Mud Room
- Living Room with Fireplace
Kitchen
- Eat-In Kitchen
- Range
- Microwave
- Dishwasher
- Disposal
Bedrooms and Bathrooms
- 3 Main Level Bedrooms
Laundry
- Laundry on main level
- Dryer
- Washer
Finished Basement
- Basement Fills Entire Space Under The House
- Sump Pump
Outdoor Features
- Deck
- Patio
- Porch
Utilities
- Humidifier
- Forced Air Heating and Cooling System
- Heating System Uses Natural Gas
- Well
Ownership History
Purchase Details
Home Financials for this Owner
Home Financials are based on the most recent Mortgage that was taken out on this home.Purchase Details
Home Financials for this Owner
Home Financials are based on the most recent Mortgage that was taken out on this home.Purchase Details
Purchase Details
Similar Homes in Zeeland, MI
Home Values in the Area
Average Home Value in this Area
Purchase History
| Date | Type | Sale Price | Title Company |
|---|---|---|---|
| Warranty Deed | $276,000 | Lighthouse Title Inc | |
| Deed | $200,000 | None Available | |
| Land Contract | -- | None Available | |
| Interfamily Deed Transfer | -- | Attorney | |
| Interfamily Deed Transfer | -- | None Available | |
| Interfamily Deed Transfer | -- | None Available |
Mortgage History
| Date | Status | Loan Amount | Loan Type |
|---|---|---|---|
| Open | $142,000 | Credit Line Revolving | |
| Open | $220,800 | New Conventional | |
| Closed | $0 | Land Contract Argmt. Of Sale |
Property History
| Date | Event | Price | Change | Sq Ft Price |
|---|---|---|---|---|
| 08/28/2025 08/28/25 | Sold | $435,000 | -1.1% | $207 / Sq Ft |
| 08/09/2025 08/09/25 | Pending | -- | -- | -- |
| 08/06/2025 08/06/25 | Price Changed | $439,900 | -2.2% | $210 / Sq Ft |
| 07/18/2025 07/18/25 | For Sale | $449,900 | +64.2% | $214 / Sq Ft |
| 12/23/2021 12/23/21 | Sold | $274,000 | +9.6% | $201 / Sq Ft |
| 11/30/2021 11/30/21 | Pending | -- | -- | -- |
| 11/22/2021 11/22/21 | For Sale | $249,900 | -- | $184 / Sq Ft |
Tax History Compared to Growth
Tax History
| Year | Tax Paid | Tax Assessment Tax Assessment Total Assessment is a certain percentage of the fair market value that is determined by local assessors to be the total taxable value of land and additions on the property. | Land | Improvement |
|---|---|---|---|---|
| 2025 | $4,237 | $148,700 | $0 | $0 |
| 2024 | $2,672 | $134,400 | $0 | $0 |
| 2023 | $2,552 | $122,000 | $0 | $0 |
| 2022 | $3,562 | $107,800 | $0 | $0 |
| 2021 | $2,307 | $98,900 | $0 | $0 |
| 2020 | $2,283 | $91,500 | $0 | $0 |
| 2019 | $2,247 | $59,900 | $0 | $0 |
| 2018 | $2,070 | $76,900 | $17,000 | $59,900 |
| 2017 | $2,040 | $75,200 | $0 | $0 |
| 2016 | $2,025 | $69,200 | $0 | $0 |
| 2015 | $1,906 | $67,200 | $0 | $0 |
| 2014 | $1,906 | $63,000 | $0 | $0 |
Agents Affiliated with this Home
-
Carrie Girman

Seller's Agent in 2025
Carrie Girman
RE/MAX Michigan
(616) 848-0166
28 in this area
156 Total Sales
-
Will Gelderloos

Buyer's Agent in 2025
Will Gelderloos
Apex Realty Group
(616) 325-7493
1 in this area
68 Total Sales
-
J
Seller's Agent in 2021
John Bedard
Charity Realty USA
Map
Source: Southwestern Michigan Association of REALTORS®
MLS Number: 25035650
APN: 70-16-14-324-012
- 10850 Rajah Dr
- 2540 Floral Dr
- 2661 Spring Ct
- 2460 Meadow Dr
- 2586 Marble Ct
- 10671 Chicago Dr
- 3166 Regency Pkwy
- 2848 104th Ave
- 10813 Thornberry Way
- 11492 N Lake Dr
- 10852 Thornberry Way
- 11615 Ridgeway Ct
- 3370 Lindsey Ln
- 3335 112th Ave
- 2979 Riley Ridge Rd
- 2968 Riley Ridge Rd
- 10137 Strawberry Ln Unit Lot30
- 3471 Lindsey Ln
- 10474 Melvin St
- 10446 Hunters Creek Dr






